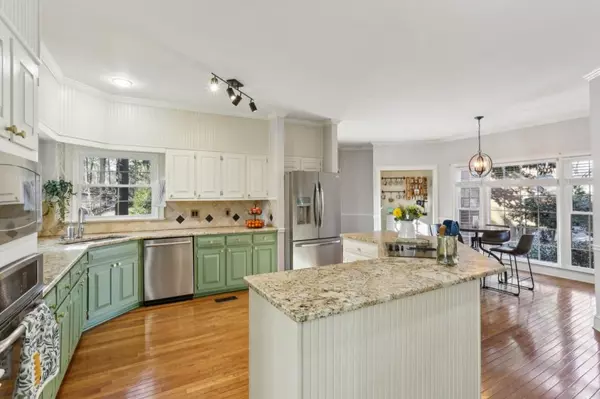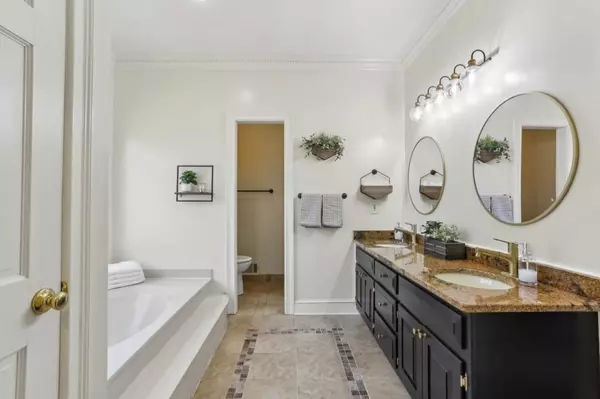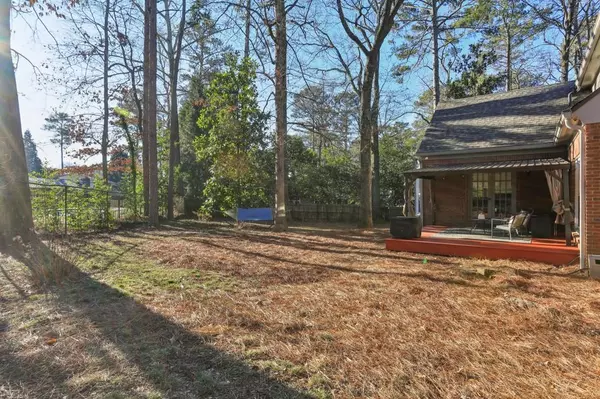For more information regarding the value of a property, please contact us for a free consultation.
3 Beds
2.5 Baths
2,838 SqFt
SOLD DATE : 02/07/2025
Key Details
Property Type Single Family Home
Sub Type Single Family Residence
Listing Status Sold
Purchase Type For Sale
Square Footage 2,838 sqft
Price per Sqft $232
Subdivision Westfield Square
MLS Listing ID 7509991
Sold Date 02/07/25
Style Traditional
Bedrooms 3
Full Baths 2
Half Baths 1
Construction Status Resale
HOA Fees $375
HOA Y/N Yes
Originating Board First Multiple Listing Service
Year Built 1983
Annual Tax Amount $8,029
Tax Year 2024
Lot Size 0.360 Acres
Acres 0.36
Property Sub-Type Single Family Residence
Property Description
Welcome to this stunning Primary-on-Main Home, located in a serene Cul-de-sac within a quiet and peaceful neighborhood a true hidden gem amidst the hustle and bustle of Atlanta. From the moment you step inside, you'll be drawn to the Expansive Living Room, where Oversized Windows flood the space with Natural Light. The Fireplace area, flanked by Custom Shelving, adds a beautiful focal point. Picture yourself savoring your morning coffee while gazing out the windows, taking in the peaceful surroundings. The Main Level features an inviting Office or Den, a Formal Dining Room, and a cozy Breakfast Nook that connects to a Chef's Kitchen. This Kitchen impresses with its spacious Granite Countertops, a large Center Island with a built-in cooktop, Stainless Steel Appliances, and ample Cabinetry, creating the perfect space for everything from weeknight meals to hosting lively gatherings. Step out from the kitchen to the Deck or onto the Patio, accessible through double French Doors in the Living Room, for seamless Indoor-Outdoor Entertaining. The Primary Suite is a true retreat with Private Patio access and an En-Suite Bathroom featuring an oversized Soaking Tub, a walk-in Shower with a bench, Dual Vanities, and an expansive Double Closets. Upstairs, you'll find two Large Bedrooms, including one with a Bonus Room and an oversized Walk-In Attic Space, plus a Full Bathroom with both private and hallway access. Storage abounds in this home, with numerous Closets, a spacious Linen Closet, and a Lofted Space in the Garage that's perfect for Storage! One standout feature is the massive Yard, the largest in the neighborhood, offering endless possibilities for outdoor fun and gardening. At the front of the home, the vibrant Japanese Maple steals the show when in full bloom, adding a touch of natural beauty to the property. The neighborhood is not only secluded and quiet but also conveniently located. With close proximity to I-285 and I-85, getting around town is a breeze, whether you're heading to work or exploring the city. Local favorites like The Grove, a welcoming restaurant with great food and a homey vibe, and the Oak Grove Market, offering ready-made meals and specialty groceries, add to the charm of the area. This home is a rare find, offering tranquility, functionality, and unbeatable convenience in a coveted Atlanta location. Don't miss your chance to make this incredible property your new home!
Location
State GA
County Dekalb
Lake Name None
Rooms
Bedroom Description Master on Main
Other Rooms Garage(s)
Basement Crawl Space
Main Level Bedrooms 1
Dining Room Seats 12+, Separate Dining Room
Interior
Interior Features Bookcases, Double Vanity, Entrance Foyer, Walk-In Closet(s), Other
Heating Forced Air
Cooling Ceiling Fan(s), Central Air
Flooring Carpet, Hardwood
Fireplaces Type Decorative, Family Room, Masonry
Window Features Insulated Windows
Appliance Dishwasher, Disposal, Electric Oven, Electric Range, Microwave, Refrigerator
Laundry Other
Exterior
Exterior Feature Private Entrance, Private Yard
Parking Features Attached, Driveway, Garage, Garage Door Opener, Garage Faces Front, Kitchen Level, Level Driveway
Garage Spaces 2.0
Fence Back Yard, Fenced
Pool None
Community Features Homeowners Assoc, Near Public Transport, Near Schools, Near Shopping, Near Trails/Greenway, Park, Playground, Restaurant, Other
Utilities Available Other
Waterfront Description None
View Other
Roof Type Composition
Street Surface Paved
Accessibility None
Handicap Access None
Porch Deck, Rear Porch
Private Pool false
Building
Lot Description Back Yard, Cul-De-Sac, Front Yard, Landscaped, Level, Private
Story Two
Foundation Pillar/Post/Pier
Sewer Public Sewer
Water Public
Architectural Style Traditional
Level or Stories Two
Structure Type Brick,Brick 4 Sides
New Construction No
Construction Status Resale
Schools
Elementary Schools Briarlake
Middle Schools Henderson - Dekalb
High Schools Lakeside - Dekalb
Others
HOA Fee Include Maintenance Grounds
Senior Community no
Restrictions false
Tax ID 18 162 01 058
Ownership Fee Simple
Financing no
Special Listing Condition None
Read Less Info
Want to know what your home might be worth? Contact us for a FREE valuation!

Our team is ready to help you sell your home for the highest possible price ASAP

Bought with Coldwell Banker Realty
"My job is to find and attract mastery-based agents to the office, protect the culture, and make sure everyone is happy! "






