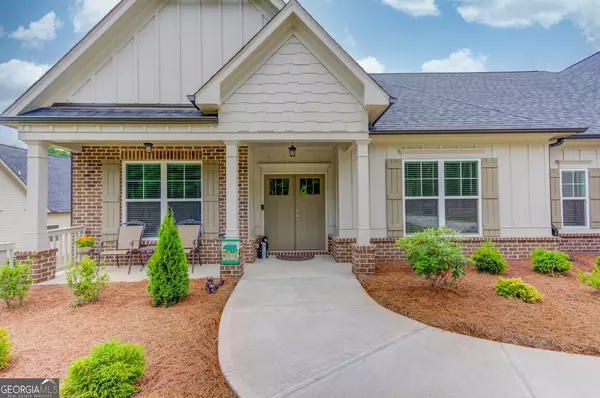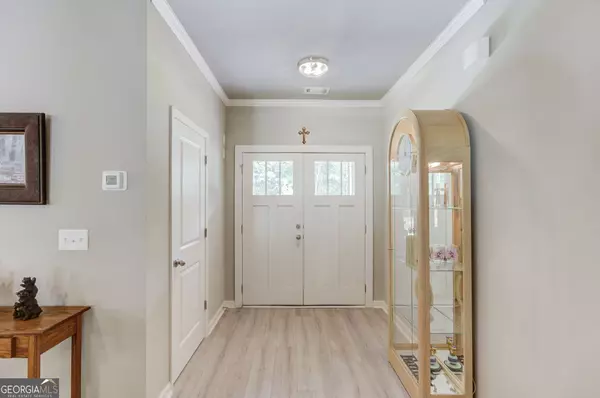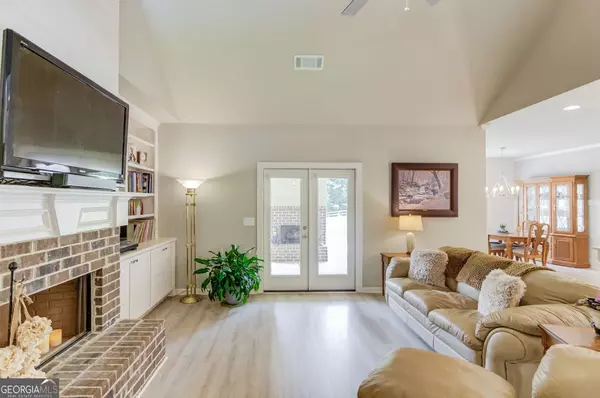Bought with Buffington RE Group, LLC
For more information regarding the value of a property, please contact us for a free consultation.
4 Beds
3.5 Baths
2,788 SqFt
SOLD DATE : 12/12/2024
Key Details
Property Type Single Family Home
Sub Type Single Family Residence
Listing Status Sold
Purchase Type For Sale
Square Footage 2,788 sqft
Price per Sqft $191
Subdivision Rockwell Farms
MLS Listing ID 10380331
Sold Date 12/12/24
Style Ranch
Bedrooms 4
Full Baths 3
Half Baths 1
Construction Status Resale
HOA Y/N No
Year Built 2023
Annual Tax Amount $727
Tax Year 2023
Lot Size 1.290 Acres
Property Description
PRICED BELOW RECENT APPRAISAL: Stewart Signature Realty presents this better-than-new 4 bedroom/3.5 bath home situated on 1.29 acres. Recently built in 2023, this home boasts modern features such as shiplap walls, quartz countertops/tile backsplash in the kitchen, and a large kitchen island that is open to the living room. The living room features tall ceilings, a fireplace, and built-in cabinetry and bookcases. Conveniently just off from the kitchen you'll find the dining room with views to the large backyard. The master bedroom is spacious with tray ceilings, includes a large walk-in closet that connects directly with the laundry room, and has a pristine ensuite bathroom. The ensuite master bathroom features a separate soaking tub and a tiled shower with a built-in bench as well as dual vanities. There is a half bath on the main level perfect for when guests are over. The main level features a split-bedroom plan with 2 additional bedrooms and another full bathroom on the opposite end of the house from the master. Additionally, there is an office on the main level as well-perfect for those who work from home. Upstairs you'll find an oversized bedroom with its own full bathroom attached. Outside of the home is a covered patio with an outdoor fireplace overlooking your large, fenced backyard. There is plenty of space to run and play on this oversized lot and the property extends well into the tree line at the rear of the property providing privacy and endless opportunities. This beautiful home is located on a small dead-end street providing additional privacy and reducing drive-by traffic. Conveniently located between Braselton and Winder you'll have easy access to shopping while maintaining a rural, country feel. Come and see this beautiful home today because it won't last long!
Location
State GA
County Barrow
Rooms
Basement None
Main Level Bedrooms 3
Interior
Interior Features High Ceilings, Bookcases, Double Vanity, Master On Main Level
Heating Central, Forced Air, Heat Pump, Electric
Cooling Ceiling Fan(s), Central Air, Electric, Heat Pump, Zoned
Flooring Carpet, Laminate, Stone
Fireplaces Number 2
Fireplaces Type Factory Built, Outside, Living Room
Exterior
Parking Features Garage Door Opener, Attached
Garage Spaces 6.0
Fence Back Yard, Front Yard, Privacy
Community Features Street Lights
Utilities Available Cable Available, Electricity Available, High Speed Internet, Water Available, Phone Available
Roof Type Composition
Building
Story Two
Foundation Slab
Sewer Septic Tank
Level or Stories Two
Construction Status Resale
Schools
Elementary Schools County Line
Middle Schools Haymon Morris
High Schools Winder Barrow
Read Less Info
Want to know what your home might be worth? Contact us for a FREE valuation!

Our team is ready to help you sell your home for the highest possible price ASAP

© 2025 Georgia Multiple Listing Service. All Rights Reserved.
"My job is to find and attract mastery-based agents to the office, protect the culture, and make sure everyone is happy! "






