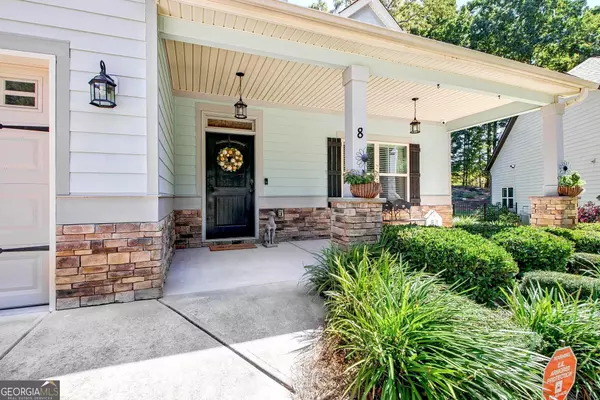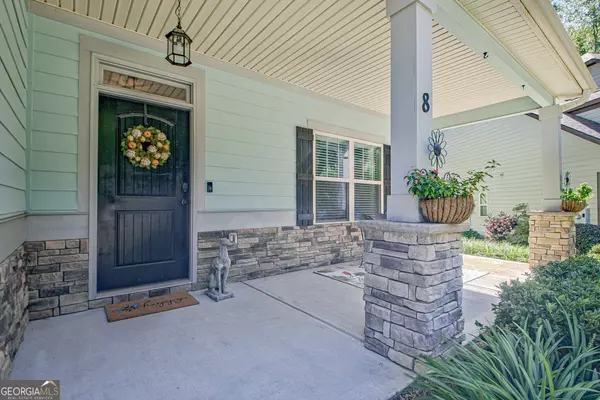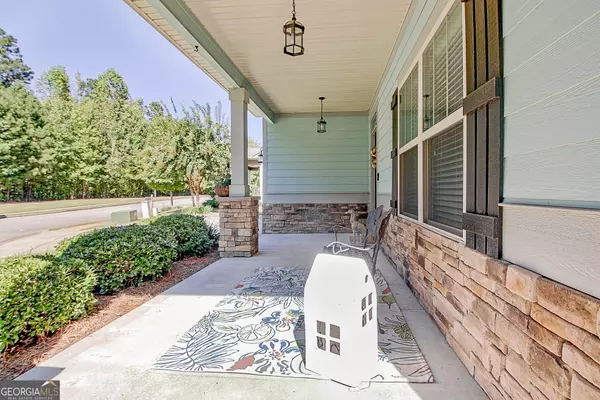Bought with Kimberly Sherrod • Southern Classic Realtors
For more information regarding the value of a property, please contact us for a free consultation.
4 Beds
3.5 Baths
2,836 SqFt
SOLD DATE : 12/23/2024
Key Details
Property Type Single Family Home
Sub Type Single Family Residence
Listing Status Sold
Purchase Type For Sale
Square Footage 2,836 sqft
Price per Sqft $151
Subdivision Kentucky Downs
MLS Listing ID 10397089
Sold Date 12/23/24
Style Craftsman
Bedrooms 4
Full Baths 3
Half Baths 1
Construction Status Resale
HOA Fees $1,140
HOA Y/N Yes
Year Built 2014
Annual Tax Amount $3,517
Tax Year 2024
Lot Size 0.300 Acres
Property Description
2 PRIMARY SUITES in a Highly Desired Neighborhood! Nestled in a CUL-DE-SAC of a peaceful yet centrally located neighborhood, this stunning 4-bedroom, 3.5-bath CRAFTSMAN-style home offers impeccable upkeep and thoughtful upgrades. The OPEN layout is highlighted by a huge, gorgeous kitchen island, perfect for entertaining. Enjoy the convenience of a master-on-main AND an additional huge primary suite upstairs, offering flexibility as a 4th bedroom, game room, or retreat with its double-sided walk-in closet; and don't forget two more nice sized bedrooms and another full bath right down the hall! Features you'll love: * 5" hand-scraped hardwood floors * Upgraded Lighting and Fans throughout * Granite countertops in the Kitchen & Baths * Stainless steel appliances * Wrought iron staircase with hardwood steps * Full tile showers * Generous closet space and high counters * Tray and vaulted ceilings in all bedrooms * Coffered ceiling in DR * Ring Doorbell, Electronic Front Door Lock, 2 smart thermostats * Alarm System * Raised hearth with Flagstone accents - flip a switch to turn your gas fireplace on * The front room offers versatility as an office, sitting room, or dining area, and the large covered terrace includes an OUTDOOR BED SWING for relaxing afternoons. With LAWN MAINTENANCE AND SPRINKLER SYSTEM included, you can enjoy the FENCED IN backyard with no yard work! Located in the sought-after NORTHGATE SCHOOL DISTRICT, this home is truly a gem! Located just 5 minutes from Ashley Park, Hotels, and City of Hope, 6 minutes from I-85, and 7 minutes to Downtown Newnan.
Location
State GA
County Coweta
Rooms
Basement None
Main Level Bedrooms 1
Interior
Interior Features Attic Expandable, Double Vanity, High Ceilings, Master On Main Level, Pulldown Attic Stairs, Separate Shower, Soaking Tub, Tile Bath, Tray Ceiling(s), Vaulted Ceiling(s), Walk-In Closet(s)
Heating Central, Dual, Forced Air, Natural Gas, Zoned
Cooling Ceiling Fan(s), Central Air, Dual, Electric, Zoned
Flooring Carpet, Hardwood, Tile
Fireplaces Number 1
Fireplaces Type Factory Built, Family Room
Exterior
Exterior Feature Sprinkler System, Veranda
Parking Features Attached, Garage, Garage Door Opener, Kitchen Level
Garage Spaces 2.0
Fence Back Yard, Fenced
Community Features Sidewalks, Street Lights
Utilities Available Cable Available, High Speed Internet, Sewer Connected, Underground Utilities
Roof Type Composition
Building
Story Two
Foundation Slab
Sewer Public Sewer
Level or Stories Two
Structure Type Sprinkler System,Veranda
Construction Status Resale
Schools
Elementary Schools Jefferson Parkway
Middle Schools Madras
High Schools Northgate
Others
Acceptable Financing Cash, Conventional, FHA, VA Loan
Listing Terms Cash, Conventional, FHA, VA Loan
Financing FHA
Read Less Info
Want to know what your home might be worth? Contact us for a FREE valuation!

Our team is ready to help you sell your home for the highest possible price ASAP

© 2024 Georgia Multiple Listing Service. All Rights Reserved.

"My job is to find and attract mastery-based agents to the office, protect the culture, and make sure everyone is happy! "






