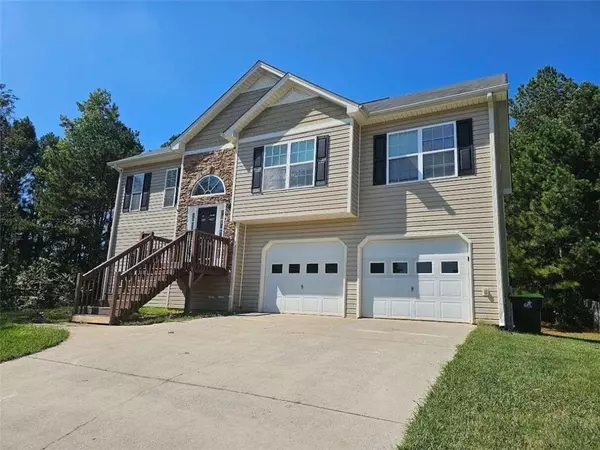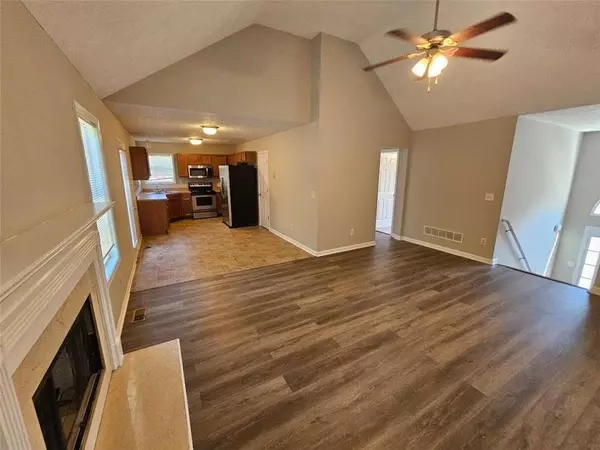For more information regarding the value of a property, please contact us for a free consultation.
3 Beds
2 Baths
1,250 SqFt
SOLD DATE : 12/13/2024
Key Details
Property Type Single Family Home
Sub Type Single Family Residence
Listing Status Sold
Purchase Type For Sale
Square Footage 1,250 sqft
Price per Sqft $206
Subdivision Coolspring Township
MLS Listing ID 7468616
Sold Date 12/13/24
Style Traditional
Bedrooms 3
Full Baths 2
Construction Status Resale
HOA Y/N No
Originating Board First Multiple Listing Service
Year Built 2006
Annual Tax Amount $1,741
Tax Year 2023
Lot Size 0.580 Acres
Acres 0.58
Property Description
Welcome to this stunning 3-bedroom, 2-bathroom single-family residence nestled in the highly sought-after community of Coolspring Township. With 1,250 square feet of thoughtfully designed living space, this home offers a harmonious blend of elegance, modern amenities, and comfortable living-all in a peaceful suburban setting. As you approach, the home greets you with a warm wooden front door framed by an arched transom window, while its beige siding and crisp white trim exude timeless curb appeal. The lush, manicured lawn invites outdoor enjoyment, creating a perfect space for relaxation or play. Upon entry, the spacious foyer is flooded with natural light from large windows throughout the home, enhancing the feeling of openness and warmth. The heart of the home is the sunlit living room, where sophistication and comfort meet. A vaulted ceiling, complete with a stylish ceiling fan, adds to the room's airy feel. The focal point is a central fireplace, perfect for comfortable nights or entertaining guests. Flanking the fireplace, two large windows bathe the room in natural light, while rich flooring provides a neutral canvas for your personal design. Adjacent to the living room, the kitchen blends form and function. Featuring ample wooden cabinetry and stainless steel appliances-including a sleek refrigerator and stovetop oven-this kitchen is designed for ease and efficiency. A window above the double sink allows sunlight to stream in, making everyday tasks more enjoyable. The tiled floor ensures easy maintenance, adding practicality to the kitchen's stylish design. Whether you're preparing a quick snack or a gourmet meal, this space invites creativity and memorable culinary moments. The serene primary bedroom offers a peaceful retreat at the end of the day. Neutral beige walls create a calming atmosphere, while the plush carpet provides comfort underfoot. A vaulted ceiling with a ceiling fan adds to the room's airy feel. Natural light pours through the large windows, making the room feel bright and inviting. The ensuite bathroom and walk-in closet add convenience, offering both luxury and ample storage space. The two additional bedrooms are spacious and welcoming, each equipped with its own closet, making them perfect for family members, guests, or even a home office. Downstairs, a versatile bonus room offers extra space for a variety of uses, whether it's a playroom, home gym, or workspace. Step outside to enjoy the deck at the back of the house, an ideal spot for morning coffee or evening relaxation. The backyard is a wonderful extension of the home, offering space for gardening, outdoor dining, or simply enjoying the peaceful surroundings. Located in the highly desirable Coolspring Township community, this home offers the perfect balance of tranquil suburban living and modern convenience. You'll enjoy proximity to local amenities, shopping, dining, and recreational activities, all just a short drive away. The welcoming neighborhood atmosphere, combined with the home's thoughtful design, makes this property an exceptional find. With its blend of charm, functionality, and attention to detail, this home is ready to welcome its new owners. Schedule your private showing today and discover the beauty and comfort this Coolspring Township gem has to offer.
Location
State GA
County Carroll
Lake Name None
Rooms
Bedroom Description Other
Other Rooms None
Basement Exterior Entry, Partial
Main Level Bedrooms 3
Dining Room Other
Interior
Interior Features Double Vanity, Entrance Foyer, Vaulted Ceiling(s), Walk-In Closet(s)
Heating Central, Electric, Forced Air
Cooling Attic Fan, Electric, Other
Flooring Carpet
Fireplaces Number 1
Fireplaces Type Factory Built, Family Room
Window Features None
Appliance Dishwasher, Electric Water Heater, Other, Refrigerator
Laundry In Kitchen, Laundry Closet
Exterior
Exterior Feature None
Parking Features Attached, Garage
Garage Spaces 2.0
Fence None
Pool None
Community Features None
Utilities Available Cable Available
Waterfront Description None
View Trees/Woods
Roof Type Composition
Street Surface Asphalt
Accessibility None
Handicap Access None
Porch Deck, Patio
Total Parking Spaces 2
Private Pool false
Building
Lot Description Other
Story Three Or More
Foundation None
Sewer Septic Tank
Water Public
Architectural Style Traditional
Level or Stories Three Or More
Structure Type Aluminum Siding,Stone,Vinyl Siding
New Construction No
Construction Status Resale
Schools
Elementary Schools Temple
Middle Schools Temple
High Schools Temple
Others
Senior Community no
Restrictions false
Tax ID T02 0110045
Ownership Fee Simple
Financing no
Special Listing Condition None
Read Less Info
Want to know what your home might be worth? Contact us for a FREE valuation!

Our team is ready to help you sell your home for the highest possible price ASAP

Bought with Heritage Oaks Realty, LLC
"My job is to find and attract mastery-based agents to the office, protect the culture, and make sure everyone is happy! "






