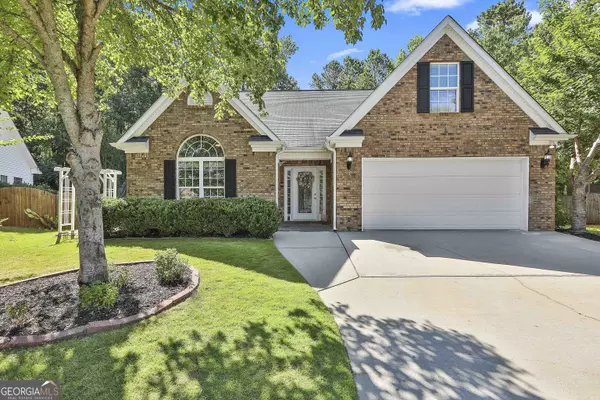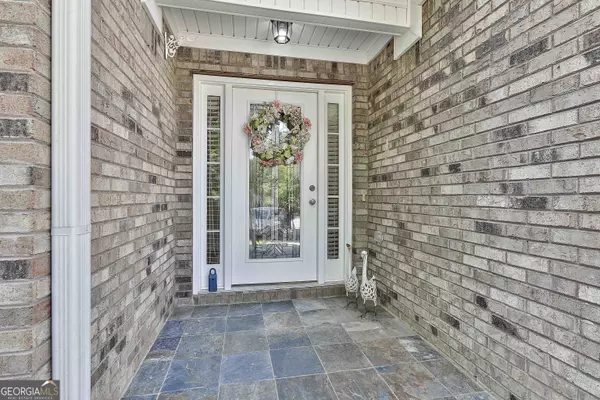Bought with Amy Vender • Keller Williams Realty Atl. Partners
For more information regarding the value of a property, please contact us for a free consultation.
4 Beds
3 Baths
2,065 SqFt
SOLD DATE : 12/16/2024
Key Details
Property Type Single Family Home
Sub Type Single Family Residence
Listing Status Sold
Purchase Type For Sale
Square Footage 2,065 sqft
Price per Sqft $193
Subdivision Parkside Village
MLS Listing ID 10320083
Sold Date 12/16/24
Style Brick Front,Ranch,Traditional
Bedrooms 4
Full Baths 3
Construction Status Updated/Remodeled
HOA Fees $864
HOA Y/N Yes
Year Built 2005
Annual Tax Amount $2,838
Tax Year 2023
Lot Size 10,410 Sqft
Property Description
***WOW*** This beautifully updated home is situated in a tranquil cul-de-sac, offering a blend of modern updates and convenient amenities. Perfectly located close to schools, shopping centers, the hospital, and major highways, this residence ensures both comfort and accessibility. The interior features 4 bedrooms and 3 baths, brand-new flooring throughout, freshly painted rooms in neutral tones, and new countertops in the kitchen. Updated plumbing and lighting fixtures add a contemporary touch, enhancing the overall aesthetic. Outside, the property includes a private, fenced backyard with a charming gazebo, ideal for relaxation and outdoor gatherings. Community amenities such as a swimming pool, playground, and tennis court are available, along with front yard landscaping services. This home offers a perfect blend of modern updates and desirable amenities in a prime location, making it an excellent choice for those seeking comfort, convenience, and style in their next home.
Location
State GA
County Coweta
Rooms
Basement None
Main Level Bedrooms 3
Interior
Interior Features Attic Expandable, Bookcases, Tray Ceiling(s), Vaulted Ceiling(s), High Ceilings, Double Vanity, Soaking Tub, Pulldown Attic Stairs, Separate Shower, Walk-In Closet(s), Master On Main Level
Heating Natural Gas, Central
Cooling Electric, Ceiling Fan(s), Central Air
Flooring Carpet, Tile, Vinyl
Fireplaces Number 1
Fireplaces Type Family Room, Factory Built, Gas Log
Exterior
Parking Features Attached, Garage, Garage Door Opener, Kitchen Level
Garage Spaces 2.0
Fence Back Yard, Fenced, Privacy, Wood
Community Features Clubhouse, Playground, Pool, Sidewalks, Street Lights
Utilities Available Underground Utilities, Cable Available, Sewer Connected
Roof Type Composition
Building
Story One and One Half
Foundation Slab
Sewer Public Sewer
Level or Stories One and One Half
Construction Status Updated/Remodeled
Schools
Elementary Schools Poplar Road
Middle Schools Lee
High Schools East Coweta
Others
Acceptable Financing Cash, Conventional, FHA, VA Loan
Listing Terms Cash, Conventional, FHA, VA Loan
Financing Conventional
Special Listing Condition Investor Owned
Read Less Info
Want to know what your home might be worth? Contact us for a FREE valuation!

Our team is ready to help you sell your home for the highest possible price ASAP

© 2025 Georgia Multiple Listing Service. All Rights Reserved.
"My job is to find and attract mastery-based agents to the office, protect the culture, and make sure everyone is happy! "






