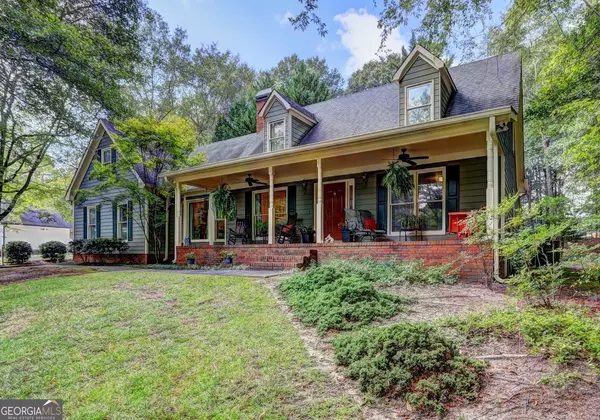Bought with Christine Pircsuk • BHHS Georgia Properties
For more information regarding the value of a property, please contact us for a free consultation.
3 Beds
2.5 Baths
2,544 SqFt
SOLD DATE : 12/13/2024
Key Details
Property Type Single Family Home
Sub Type Single Family Residence
Listing Status Sold
Purchase Type For Sale
Square Footage 2,544 sqft
Price per Sqft $135
Subdivision Maddoxwoods
MLS Listing ID 10394987
Sold Date 12/13/24
Style Traditional
Bedrooms 3
Full Baths 2
Half Baths 1
Construction Status Resale
HOA Y/N No
Year Built 1986
Annual Tax Amount $3,979
Tax Year 2024
Lot Size 0.871 Acres
Property Description
Don't miss this delightful, modern Farmhouse built at the top of the knoll on an expansive, private and shady lot in the heart of Maddoxwoods subdivision. Complete with classic features, such as the defining steep roof and quaint dormer windows, this comfortable house showcases a large and inviting covered, brick front porch, that is waiting and ready for your rockers and hanging ferns. Tremendous space is offered in all the right places in this two-story floor plan. On the main level, an oversized Great Room serves as the anchor of the home and features a centerpiece brick fireplace, as well as a French door set that leads to an expanded, covered deck. Two dining options are available in this plan with separate Dining and Breakfast Rooms, both adorned with cheery bay windows. A quality kitchen has been updated with new countertops, backsplash, refaced cabinets and farmhouse sink. The generously sized primary bedroom, with a well-appointed ensuite bath and walk-in closet, and also a convenient half bath, finish out the main level. Gorgeous professional hardwood flooring has been added to the original plan and shines throughout the main level, as well as plentiful crown, base and chair-rail moldings. Upstairs are two very spacious bedrooms, a remodeled Jack and Jill bath, and an enormous T shaped Bonus Room with plentiful closet space and storage nooks. HVAC systems for both levels have recently been replaced. This wonderful home has bragging rights to its location just over the city limit line (which provides city utilities, but not city taxes), as well as being located in this ever popular and self-contained neighborhood filled with custom homes and oversized lots.
Location
State GA
County Spalding
Rooms
Basement Crawl Space
Main Level Bedrooms 1
Interior
Interior Features Double Vanity, Master On Main Level, Separate Shower, Soaking Tub, Walk-In Closet(s)
Heating Central, Forced Air, Heat Pump, Natural Gas
Cooling Ceiling Fan(s), Central Air, Electric, Heat Pump
Flooring Carpet, Hardwood
Fireplaces Number 1
Fireplaces Type Living Room
Exterior
Parking Features Garage, Garage Door Opener, Side/Rear Entrance
Community Features Street Lights
Utilities Available Cable Available, Electricity Available, High Speed Internet, Natural Gas Available, Sewer Connected, Water Available
Roof Type Composition
Building
Story Two
Sewer Public Sewer
Level or Stories Two
Construction Status Resale
Schools
Elementary Schools Crescent Road
Middle Schools Rehoboth Road
High Schools Spalding
Read Less Info
Want to know what your home might be worth? Contact us for a FREE valuation!

Our team is ready to help you sell your home for the highest possible price ASAP

© 2024 Georgia Multiple Listing Service. All Rights Reserved.
"My job is to find and attract mastery-based agents to the office, protect the culture, and make sure everyone is happy! "






