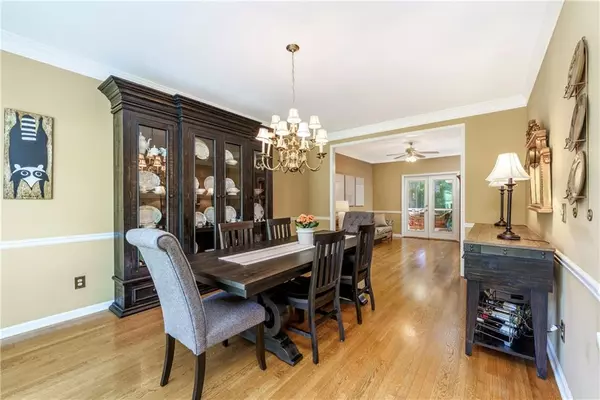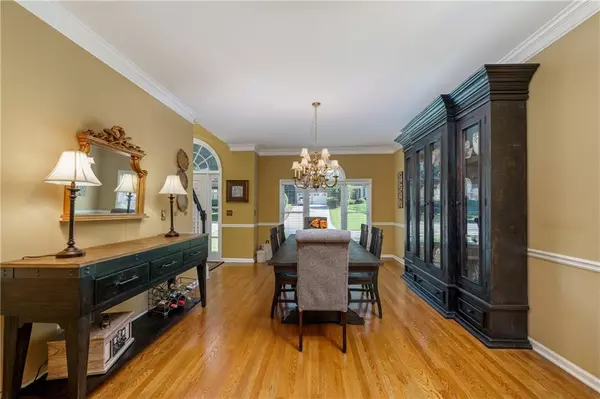For more information regarding the value of a property, please contact us for a free consultation.
5 Beds
3.5 Baths
4,333 SqFt
SOLD DATE : 12/12/2024
Key Details
Property Type Single Family Home
Sub Type Single Family Residence
Listing Status Sold
Purchase Type For Sale
Square Footage 4,333 sqft
Price per Sqft $147
Subdivision Towne Lake Hills West
MLS Listing ID 7389930
Sold Date 12/12/24
Style Traditional
Bedrooms 5
Full Baths 3
Half Baths 1
Construction Status Resale
HOA Fees $775
HOA Y/N No
Originating Board First Multiple Listing Service
Year Built 1996
Annual Tax Amount $1,563
Tax Year 2023
Lot Size 0.260 Acres
Acres 0.26
Property Description
Rare Find! Live your best life in this well cared for , upgraded 5 bedroom 3.5 bedroom Golf Course home in Towne Lake Hills West. Roof only 5 years old. Water heater only 3 years old. Gleaming hardwood floors flow throughout the main level where you will find, a sunny office , oversized dining room for entertaining, formal living room , large eat in kitchen and a lovely screened in porch, perfect for enjoying coffee in the morning or watching the golfers on the 3rd fairway . The pristine kitchen opens to the family room with a picture like view to the backyard, or cozy up to the convenient gas fireplace on a chilly winter night. Need somewhere to else chill? Upstairs , you can choose from a relaxing new spa like Master Bath where no detail was spared, or your oversized Master Suite with its own sitting room. Even the secondary bathrooms are upgraded and beautiful. The lower level has a large bedroom with sitting area , HUGE walk in closet and full bath, and it's own outside porch, where you can enjoy the peaceful back yard. All of the closets in this home are oversized and there is so much storage! The lower level is currently used as a pottery studio and is so versatile for whatever your imagination desires! As if being home wasn't heaven enough, make your way to the wonderful amenities of Towne Lake Hills . The world class club includes a public golf course (not included in HOA) park, multiple tennis and pickleball courts with full time staff, league play and lessons and drills, work out facility, two pools , swim team. The club house can be rented for events, or enjoy the popular TAVERN with excellent food and warm friendly atmosphere . Close to shopping, downtown Woodstock, walking trails and so much more! Everything you need to live and play is within minutes of your home.
Location
State GA
County Cherokee
Lake Name None
Rooms
Bedroom Description Oversized Master
Other Rooms None
Basement Daylight, Finished, Full
Dining Room Seats 12+, Separate Dining Room
Interior
Interior Features Disappearing Attic Stairs, Double Vanity, Entrance Foyer, Entrance Foyer 2 Story, High Ceilings 9 ft Main, High Speed Internet, Tray Ceiling(s), Vaulted Ceiling(s), Walk-In Closet(s)
Heating Central, Forced Air, Natural Gas
Cooling Ceiling Fan(s), Central Air
Flooring Carpet, Ceramic Tile, Hardwood
Fireplaces Type Family Room, Gas Log, Gas Starter
Window Features Double Pane Windows,Insulated Windows
Appliance Dishwasher, Gas Range, Microwave, Self Cleaning Oven
Laundry Laundry Room, Upper Level
Exterior
Exterior Feature Garden, Private Entrance, Private Yard, Rain Gutters, Storage
Parking Features Garage, Garage Door Opener, Garage Faces Front, Kitchen Level, Level Driveway
Garage Spaces 2.0
Fence None
Pool None
Community Features Clubhouse, Fitness Center, Golf, Homeowners Assoc, Near Schools, Near Shopping, Near Trails/Greenway, Pickleball, Restaurant, Swim Team, Tennis Court(s)
Utilities Available Cable Available, Electricity Available, Natural Gas Available, Phone Available, Sewer Available
Waterfront Description None
View Golf Course, Trees/Woods
Roof Type Composition
Street Surface Asphalt
Accessibility None
Handicap Access None
Porch Covered, Deck, Enclosed, Patio, Rear Porch, Screened
Private Pool false
Building
Lot Description Back Yard, Front Yard, Landscaped, Level, On Golf Course, Private
Story Three Or More
Foundation Concrete Perimeter
Sewer Public Sewer
Water Public
Architectural Style Traditional
Level or Stories Three Or More
Structure Type Stucco
New Construction No
Construction Status Resale
Schools
Elementary Schools Bascomb
Middle Schools E.T. Booth
High Schools Etowah
Others
HOA Fee Include Reserve Fund,Swim,Tennis
Senior Community no
Restrictions false
Tax ID 15N05E 120
Ownership Fee Simple
Acceptable Financing Cash, Conventional, FHA, VA Loan
Listing Terms Cash, Conventional, FHA, VA Loan
Financing no
Special Listing Condition None
Read Less Info
Want to know what your home might be worth? Contact us for a FREE valuation!

Our team is ready to help you sell your home for the highest possible price ASAP

Bought with Keller Williams Realty Signature Partners
"My job is to find and attract mastery-based agents to the office, protect the culture, and make sure everyone is happy! "






