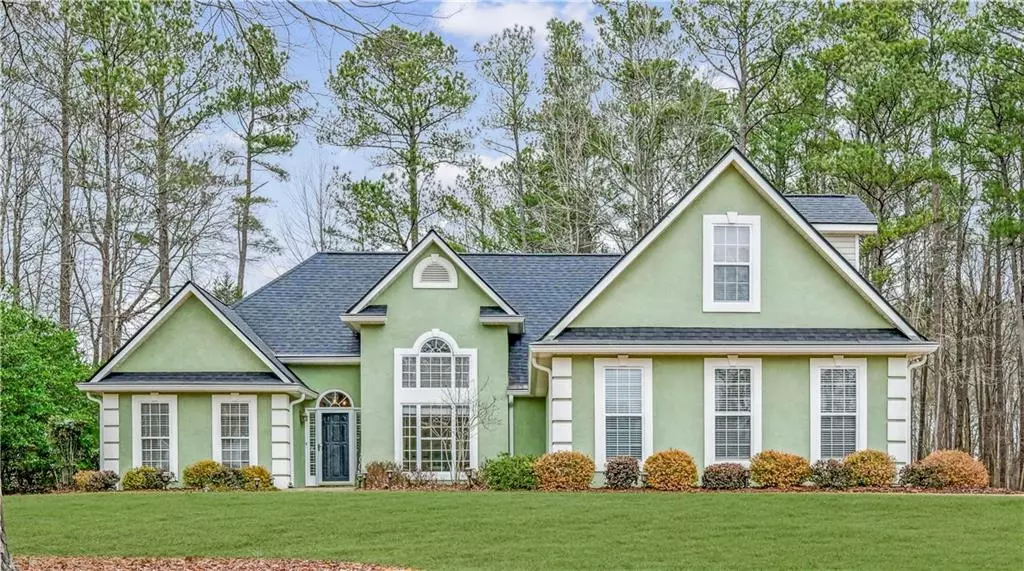For more information regarding the value of a property, please contact us for a free consultation.
4 Beds
2 Baths
2,404 SqFt
SOLD DATE : 12/05/2024
Key Details
Property Type Single Family Home
Sub Type Single Family Residence
Listing Status Sold
Purchase Type For Sale
Square Footage 2,404 sqft
Price per Sqft $199
Subdivision Westminister Village
MLS Listing ID 7451779
Sold Date 12/05/24
Style Traditional
Bedrooms 4
Full Baths 2
Construction Status Resale
HOA Fees $450
HOA Y/N Yes
Originating Board First Multiple Listing Service
Year Built 1999
Annual Tax Amount $3,320
Tax Year 2023
Lot Size 0.800 Acres
Acres 0.8
Property Description
Move right into this spacious ranch located in the highly sought-after Westminster Village community, nestled on a premium picturesque lot spanning nearly one acre. Set in a bucolic and private setting, this home is surrounded by a beautifully landscaped yard that enhances its serene and inviting atmosphere. Relax on the back patio, where you can often spot deer and fox roaming through the tree-lined backyard. The expansive yard offers privacy and tranquility, making it an ideal place to unwind and enjoy nature.
This charming home features an open-plan living area perfect for entertaining and family gatherings. The double-height dining area offers picturesque views of the lush, expansive front yard, while the vaulted great room is centered around a cozy fireplace with a stunning stacked stone surround and hearth. Just behind the fireplace, the inviting sunroom provides three serene views of the backyard, creating a bright and airy space to relax and enjoy the surrounding natural beauty.
The chef's kitchen is a highlight, featuring granite countertops, stainless steel appliances, a spacious breakfast area, and a convenient walk-in pantry. This kitchen is perfect for preparing meals and hosting friends and family.
The oversized primary bedroom suite is a retreat of its own, with vaulted ceilings, classic plantation shutters, and dual walk-in closets. The spa-like ensuite bathroom offers two large vanities, a deep soaking tub, and a separate shower for ultimate relaxation.
Two additional bedrooms on the main level provide plenty of space for sleep, play, and work, while the upstairs bonus room offers endless possibilities as a fourth bedroom, home office, playroom, or home gym.
Your peaceful outdoor retreat awaits on the private patio, where you can sip coffee or enjoy evening cocktails surrounded by the calm of nature and the beauty of the beautifully landscaped, tree-lined backyard. With nearly an acre of private land, this yard is perfect for both relaxation and outdoor activities. The one-year-old roof adds even more peace of mind.
Westminster Village offers fantastic amenities, including a clubhouse, swimming pool, tennis courts, and a playground. Located in the desirable Northside/Canongate school district, this home is conveniently near shopping, dining, and Lake Tyrone and Lake Kedron. With easy access to Peachtree City and Tyrone, this home offers the perfect blend of serene, natural living and convenience.
Don't miss your chance to own this beautiful home, situated on an exceptional, private, nearly one-acre beautifully landscaped lot in a stunning natural setting!
Location
State GA
County Coweta
Lake Name None
Rooms
Bedroom Description Master on Main,Oversized Master,Split Bedroom Plan
Other Rooms None
Basement None
Main Level Bedrooms 3
Dining Room Separate Dining Room, Open Concept
Interior
Interior Features High Ceilings 10 ft Main, Cathedral Ceiling(s), Entrance Foyer
Heating Central
Cooling Ceiling Fan(s), Central Air
Flooring Ceramic Tile, Hardwood, Carpet
Fireplaces Number 1
Fireplaces Type Family Room
Window Features Plantation Shutters
Appliance Dishwasher, Electric Water Heater, Microwave, Electric Oven, Electric Range
Laundry Main Level, Laundry Room
Exterior
Exterior Feature Private Yard, Private Entrance
Parking Features Attached, Garage Door Opener, Kitchen Level, Garage, Garage Faces Side
Garage Spaces 2.0
Fence Back Yard
Pool None
Community Features Pool, Clubhouse, Tennis Court(s), Park, Street Lights
Utilities Available Electricity Available, Water Available
Waterfront Description None
View Neighborhood
Roof Type Composition
Street Surface Paved
Accessibility None
Handicap Access None
Porch Patio
Total Parking Spaces 2
Private Pool false
Building
Lot Description Back Yard, Level, Landscaped, Private
Story One and One Half
Foundation Slab
Sewer Septic Tank
Water Public
Architectural Style Traditional
Level or Stories One and One Half
Structure Type Stucco
New Construction No
Construction Status Resale
Schools
Elementary Schools Canongate
Middle Schools Blake Bass
High Schools Northgate
Others
Senior Community no
Restrictions false
Tax ID 132 6119 068
Special Listing Condition None
Read Less Info
Want to know what your home might be worth? Contact us for a FREE valuation!

Our team is ready to help you sell your home for the highest possible price ASAP

Bought with Keller Williams Realty Atl Partners
"My job is to find and attract mastery-based agents to the office, protect the culture, and make sure everyone is happy! "






