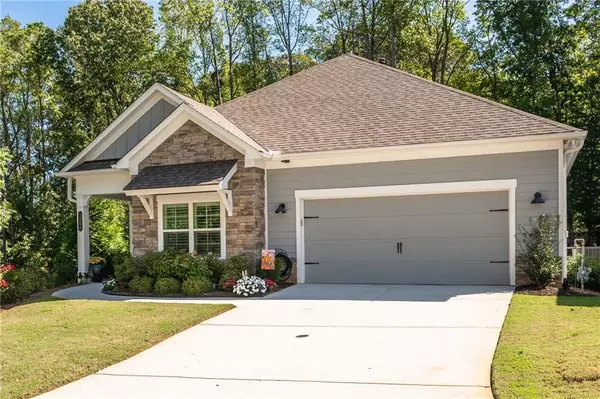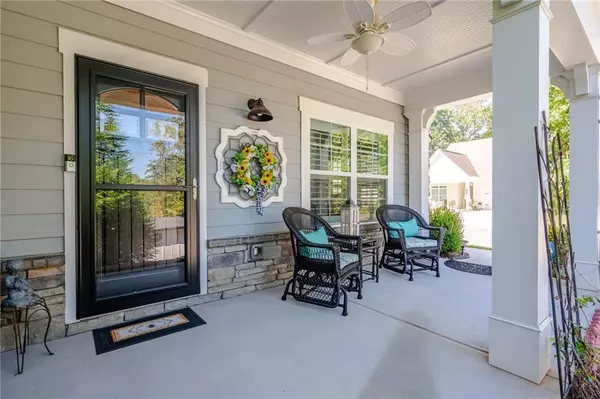For more information regarding the value of a property, please contact us for a free consultation.
3 Beds
2 Baths
2,478 SqFt
SOLD DATE : 12/06/2024
Key Details
Property Type Single Family Home
Sub Type Single Family Residence
Listing Status Sold
Purchase Type For Sale
Square Footage 2,478 sqft
Price per Sqft $252
Subdivision 1825 Stilesboro
MLS Listing ID 7461726
Sold Date 12/06/24
Style Craftsman,Ranch
Bedrooms 3
Full Baths 2
Construction Status Resale
HOA Fees $165
HOA Y/N Yes
Originating Board First Multiple Listing Service
Year Built 2020
Annual Tax Amount $1,489
Tax Year 2024
Lot Size 6,969 Sqft
Acres 0.16
Property Description
Welcome to this beautiful 4-year-young home in a desirable 55+ community of 1825 STILESBORO. With 3 bedrooms and 2 baths, this home offers tons of upgrades and an open floorplan designed for both relaxation and entertaining. Step into the chef's dream kitchen, featuring a large island with quartz countertops, a stylish subway tile backsplash, stainless steel appliances, and not one, but two pantries for all your storage needs. The dining room comfortably seats 12, perfect for entertaining guests. The primary bedroom is a true retreat, boasting spacious sitting area, his and her separate closets, and a spa-like ensuite with double vanities and a luxurious walk-in shower. Neutral colors and customs plantation shutters throughout the home provide a warm, welcoming atmosphere. In the great room, enjoy mobile blinds for added convenience and style. Outdoors, the covered enclosed patio is perfect for year-round enjoyment, offering a peaceful setting with views of the private, fenced backyard and nearby Kennesaw Mountain. The yard is an oasis, ideal for nature lovers, and offers a low maintenance lifestyle. This home has been meticulously maintained by its current owner and is prepped and ready for its next fortunate buyer. You'll love the low HOA fees, which cover weekly lawn care and pine straw twice per year, allowing for a hassle-free lifestyle. Your weekends will be free to do everything or nothing! The quaint, friendly subdivision makes it easy to get to know your neighbors, and the location is unbeatable. Don't delay, book your appointment for a private tour today!
Location
State GA
County Cobb
Lake Name None
Rooms
Bedroom Description Master on Main,Oversized Master,Roommate Floor Plan
Other Rooms None
Basement None
Main Level Bedrooms 3
Dining Room Open Concept, Seats 12+
Interior
Interior Features Crown Molding, Disappearing Attic Stairs, Double Vanity, Entrance Foyer, High Ceilings 9 ft Main, High Speed Internet, His and Hers Closets, Low Flow Plumbing Fixtures, Walk-In Closet(s)
Heating Natural Gas
Cooling Ceiling Fan(s), Central Air, Electric
Flooring Carpet, Ceramic Tile, Other
Fireplaces Number 1
Fireplaces Type Factory Built, Family Room, Gas Log, Ventless
Window Features Double Pane Windows,Insulated Windows,Plantation Shutters
Appliance Dishwasher, Disposal, Gas Oven, Gas Water Heater, Microwave, Self Cleaning Oven
Laundry Laundry Room, Main Level, Sink
Exterior
Exterior Feature Garden, Gas Grill, Private Yard
Parking Features Attached, Garage
Garage Spaces 2.0
Fence Back Yard, Fenced, Wrought Iron
Pool None
Community Features Homeowners Assoc, Near Shopping, Near Trails/Greenway, Sidewalks, Street Lights
Utilities Available Cable Available, Electricity Available, Natural Gas Available, Phone Available, Sewer Available, Underground Utilities, Water Available
Waterfront Description None
View Other
Roof Type Composition,Ridge Vents,Shingle
Street Surface Paved
Accessibility Accessible Doors, Grip-Accessible Features
Handicap Access Accessible Doors, Grip-Accessible Features
Porch Covered, Enclosed, Patio, Rear Porch, Screened, Side Porch
Private Pool false
Building
Lot Description Back Yard, Borders US/State Park, Landscaped, Private, Sprinklers In Front, Sprinklers In Rear
Story One
Foundation Concrete Perimeter
Sewer Public Sewer
Water Public
Architectural Style Craftsman, Ranch
Level or Stories One
Structure Type Cement Siding,Stone
New Construction No
Construction Status Resale
Schools
Elementary Schools West Side - Cobb
Middle Schools Marietta
High Schools Marietta
Others
HOA Fee Include Maintenance Grounds,Reserve Fund
Senior Community yes
Restrictions false
Tax ID 20025101790
Acceptable Financing Cash, Conventional, FHA, VA Loan
Listing Terms Cash, Conventional, FHA, VA Loan
Special Listing Condition None
Read Less Info
Want to know what your home might be worth? Contact us for a FREE valuation!

Our team is ready to help you sell your home for the highest possible price ASAP

Bought with Atlanta Communities
"My job is to find and attract mastery-based agents to the office, protect the culture, and make sure everyone is happy! "






