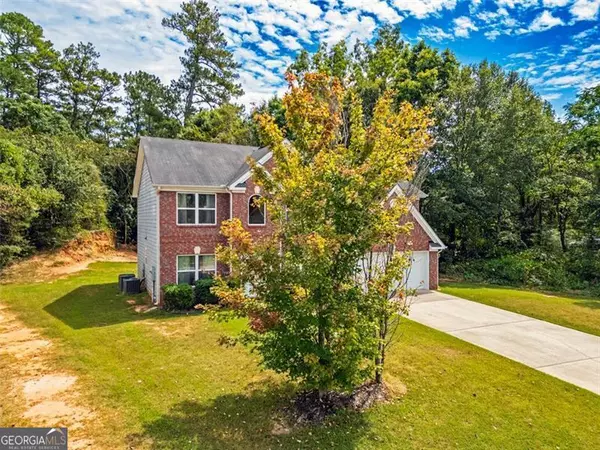Bought with MLS2 MLS2 • Non-Mls Company
For more information regarding the value of a property, please contact us for a free consultation.
4 Beds
2.5 Baths
2,734 SqFt
SOLD DATE : 12/09/2024
Key Details
Property Type Single Family Home
Sub Type Single Family Residence
Listing Status Sold
Purchase Type For Sale
Square Footage 2,734 sqft
Price per Sqft $160
Subdivision Mccain Creek
MLS Listing ID 10373652
Sold Date 12/09/24
Style Brick Front,Contemporary
Bedrooms 4
Full Baths 2
Half Baths 1
Construction Status Resale
HOA Y/N No
Year Built 2006
Annual Tax Amount $5,339
Tax Year 2023
Lot Size 0.481 Acres
Property Description
Welcome to 537 McCain Creek Trail, a beautifully appointed 2,734 sq ft, 4-bedroom, 2.5-bath home in the heart of Stockbridge, GA. This two-story gem features an expansive layout designed for both comfort and style. Upstairs, you'll find generously sized, carpeted bedrooms with vaulted ceilings, including a luxurious owner's suite complete with a private sitting area, a spa-like bath with a soaking tub, separate shower, water closet, and an oversized walk-in closet. The catwalk offers a stunning view of the grand two-story foyer below. On the main level, gleaming hardwood floors flow throughout. The formal dining room showcases elegant chair rail and crown molding, while the cozy library boasts custom built-in bookshelves. The open-concept kitchen, featuring modern appliances and plenty of counter space, seamlessly transitions into a warm and inviting family room, perfect for gatherings. Situated in sought-after Henry County, this home is just minutes from top-rated schools like Stockbridge Elementary and Stockbridge High. With convenient access to local amenities, parks, and major highways, this home is perfect for those seeking both luxury and convenience. Ask how you can get up to $5,000 down payment assistance with preferred lender
Location
State GA
County Henry
Rooms
Basement None
Interior
Interior Features High Ceilings, Pulldown Attic Stairs, Bookcases, Double Vanity, Soaking Tub, Separate Shower, Tile Bath, Vaulted Ceiling(s), Walk-In Closet(s)
Heating Central
Cooling Central Air
Flooring Carpet, Hardwood, Tile
Fireplaces Number 1
Fireplaces Type Family Room, Factory Built
Exterior
Parking Features Attached, Garage Door Opener, Kitchen Level, Garage
Garage Spaces 2.0
Community Features Sidewalks
Utilities Available Cable Available, Electricity Available, High Speed Internet, Sewer Connected, Phone Available, Water Available
Roof Type Composition
Building
Story Two
Sewer Public Sewer
Level or Stories Two
Construction Status Resale
Schools
Elementary Schools Smith Barnes
Middle Schools Stockbridge
High Schools Stockbridge
Others
Acceptable Financing Cash, Conventional, FHA, VA Loan
Listing Terms Cash, Conventional, FHA, VA Loan
Financing Seller Financing
Read Less Info
Want to know what your home might be worth? Contact us for a FREE valuation!

Our team is ready to help you sell your home for the highest possible price ASAP

© 2024 Georgia Multiple Listing Service. All Rights Reserved.
"My job is to find and attract mastery-based agents to the office, protect the culture, and make sure everyone is happy! "






