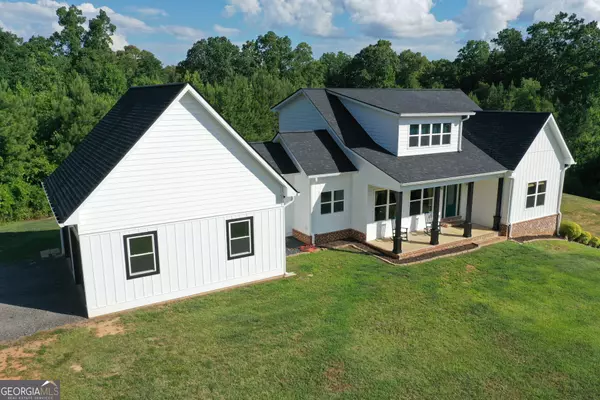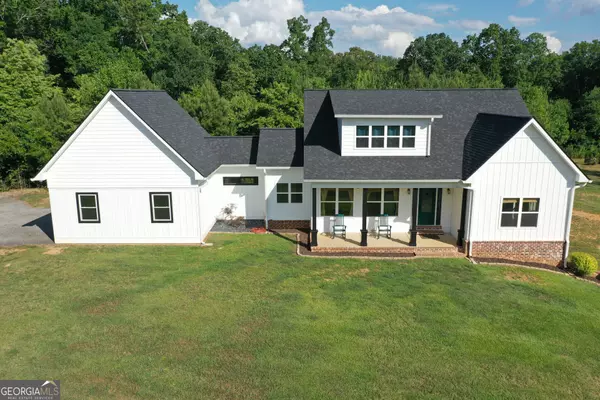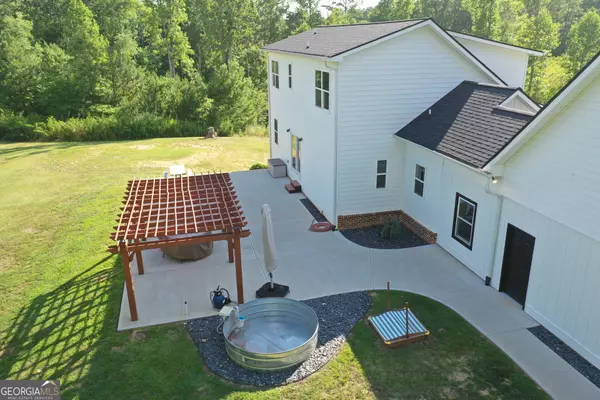Bought with No Selling Agent • Non-Mls Company
For more information regarding the value of a property, please contact us for a free consultation.
4 Beds
2.5 Baths
2,216 SqFt
SOLD DATE : 12/06/2024
Key Details
Property Type Single Family Home
Sub Type Single Family Residence
Listing Status Sold
Purchase Type For Sale
Square Footage 2,216 sqft
Price per Sqft $239
MLS Listing ID 10339199
Sold Date 12/06/24
Style Country/Rustic,Other
Bedrooms 4
Full Baths 2
Half Baths 1
Construction Status Resale
HOA Y/N No
Year Built 2019
Annual Tax Amount $4,500
Tax Year 2023
Lot Size 10.600 Acres
Property Description
A long driveway leads you to this beautiful farmhouse on a hill, surrounded by 10.6 acres of rolling pasture and mature woods. The view from the porch offers abundant wildlife including deer regularly grazing and enjoying the many blackberry bushes. The back patio offers views of the woods from a giant cement pad fitted with a pergola and stock tank pool for cooling off. The concrete pad is stubbed for an outdoor kitchen with water and power. A large shed sits in the back for your outdoor equipment near the trail into the woods. The mature woods offer magical views and a spring fed creek that runs through the rear of the property. A large 2 car garage is connected with a breezeway which would make a great mudroom! The newer farmhouse has an open concept with a beautiful kitchen, 4 bedrooms and a bonus room for an office or additional guest room. The master is very large with en suite bathroom with dual vanities and a huge closet. Upstairs you will find 2 bedrooms with a jack and jill bathrooms, a perfect setup for siblings! A full-size unfinished basement is ready for your mancave or mother in law suite. The basement has its own walk out entrance and is stubbed for a bathroom already! You will not find another property like this in the area. conveniently located 15 minutes from downtown Carrollton and 30 minutes from downtown Newnan.
Location
State GA
County Carroll
Rooms
Basement Bath/Stubbed, Concrete, Exterior Entry, Full, Interior Entry
Main Level Bedrooms 4
Interior
Interior Features Double Vanity, High Ceilings, Master On Main Level
Heating Central, Dual
Cooling Central Air, Dual
Flooring Other
Exterior
Parking Features Garage
Community Features None
Utilities Available None
Roof Type Composition
Building
Story Three Or More
Sewer Public Sewer
Level or Stories Three Or More
Construction Status Resale
Schools
Elementary Schools Whitesburg
Middle Schools Central
High Schools Central
Others
Acceptable Financing Cash, Conventional
Listing Terms Cash, Conventional
Financing Conventional
Read Less Info
Want to know what your home might be worth? Contact us for a FREE valuation!

Our team is ready to help you sell your home for the highest possible price ASAP

© 2025 Georgia Multiple Listing Service. All Rights Reserved.
"My job is to find and attract mastery-based agents to the office, protect the culture, and make sure everyone is happy! "






