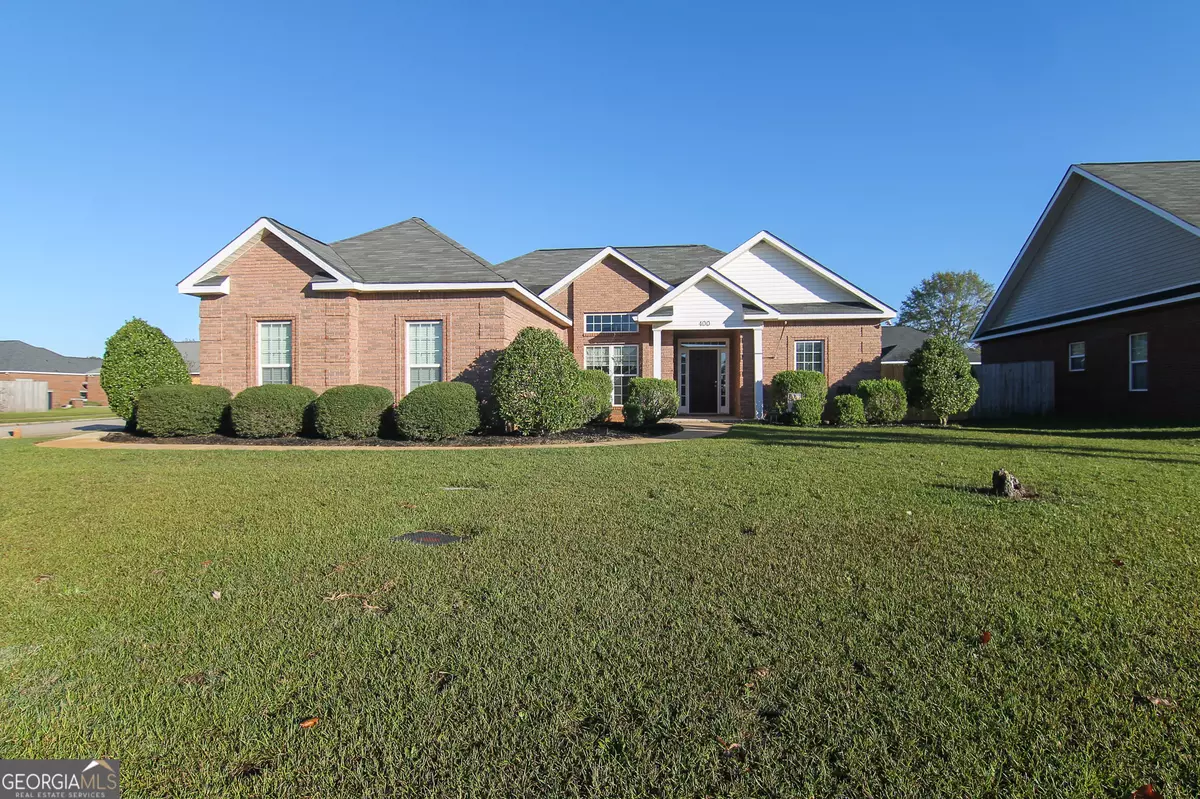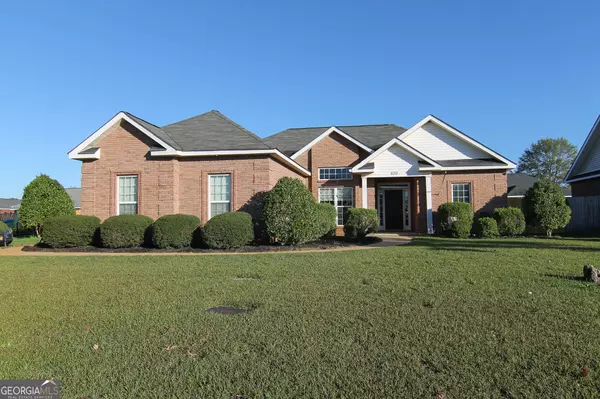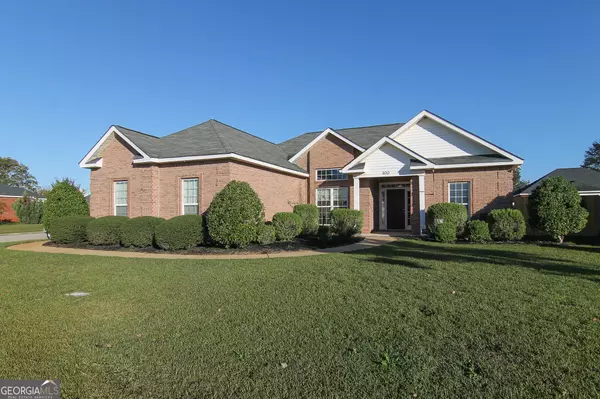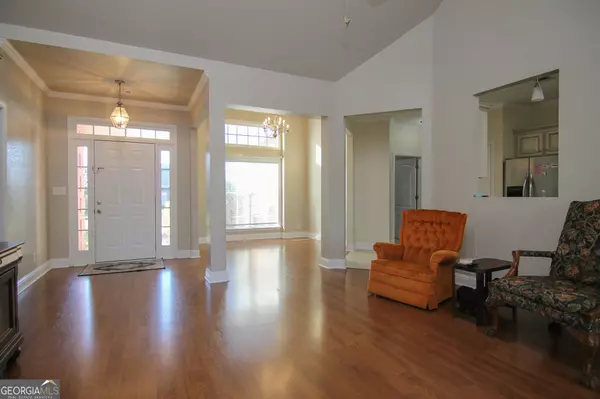Bought with Robin McClain • Real Broker LLC
For more information regarding the value of a property, please contact us for a free consultation.
3 Beds
2 Baths
1,485 SqFt
SOLD DATE : 12/04/2024
Key Details
Property Type Single Family Home
Sub Type Single Family Residence
Listing Status Sold
Purchase Type For Sale
Square Footage 1,485 sqft
Price per Sqft $164
Subdivision The Stafford
MLS Listing ID 10415424
Sold Date 12/04/24
Style Other
Bedrooms 3
Full Baths 2
Construction Status Resale
HOA Y/N No
Year Built 2006
Annual Tax Amount $2,526
Tax Year 2023
Lot Size 10,890 Sqft
Property Description
This well-maintained 3-bedroom, 2-bathroom brick home offers a comfortable and stylish living space. The split bedroom plan provides privacy and convenience. The semi-open living area features a cozy corner fireplace and beautiful views into the kitchen and formal dining room. The kitchen boasts custom cabinets and includes all major appliances, including a refrigerator. A washer and dryer are also included for added convenience. The spacious owner's suite is a true retreat, featuring a private bathroom with a soaking tub, separate shower, double vanity, and a large walk-in closet. The additional bedrooms are conveniently located on the opposite side of the home for maximum privacy. The private fenced backyard offers a peaceful outdoor space, perfect for relaxing or entertaining. A covered patio provides shade and protection from the elements. Located near local schools, dining, and entertainment options, this home is ideal for families and individuals alike. Don't miss this opportunity to own a beautiful home in a great location. Call today to schedule a private showing.
Location
State GA
County Houston
Rooms
Basement None
Main Level Bedrooms 3
Interior
Interior Features Double Vanity, Master On Main Level, Separate Shower, Soaking Tub, Split Bedroom Plan, Tray Ceiling(s), Walk-In Closet(s)
Heating Electric, Central
Cooling Electric, Central Air
Flooring Carpet, Hardwood
Fireplaces Number 1
Exterior
Parking Features Attached, Garage, Side/Rear Entrance
Community Features None
Utilities Available Underground Utilities
Roof Type Composition
Building
Story One
Sewer Public Sewer
Level or Stories One
Construction Status Resale
Schools
Elementary Schools Lake Joy Primary/Elementary
Middle Schools Feagin Mill
High Schools Houston County
Others
Financing Cash
Read Less Info
Want to know what your home might be worth? Contact us for a FREE valuation!

Our team is ready to help you sell your home for the highest possible price ASAP

© 2024 Georgia Multiple Listing Service. All Rights Reserved.
"My job is to find and attract mastery-based agents to the office, protect the culture, and make sure everyone is happy! "






