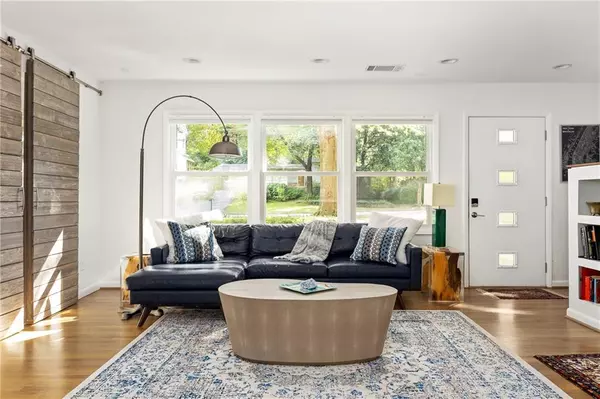For more information regarding the value of a property, please contact us for a free consultation.
4 Beds
2 Baths
2,320 SqFt
SOLD DATE : 12/02/2024
Key Details
Property Type Single Family Home
Sub Type Single Family Residence
Listing Status Sold
Purchase Type For Sale
Square Footage 2,320 sqft
Price per Sqft $277
Subdivision Drew Valley
MLS Listing ID 7480202
Sold Date 12/02/24
Style Contemporary,Ranch
Bedrooms 4
Full Baths 2
Construction Status Updated/Remodeled
HOA Y/N No
Originating Board First Multiple Listing Service
Year Built 1962
Annual Tax Amount $8,090
Tax Year 2023
Lot Size 0.370 Acres
Acres 0.37
Property Description
Unique close-in quiet private wooded area in Drew Valley Neighborhood. Come see this rare find! Full gut renovation several years ago, fully finished basement, metal roof, lots of storage and square footage. Step inside to gorgeous wood floors throughout the entire home - NO carpet! Bright and open living room features a wall of windows for tons of natural light. Open concept kitchen features a breakfast bar with seating, tile backsplash, stainless steel appliances, stone and butcher block counters, modern cabinetry, and a spacious dining area. Barn door access to the office makes the perfect work from home space! Retreat to the large primary suite with an completely updated en-suite bath with a fully tiled frameless glass shower with multiple shower heads. Spacious secondary bedroom has access to an updated hall bath. Looking for even more room to spread out? Don't miss the fully finished basement with a huge living area - perfect for a man cave, media room, game room - you name it! Huge backyard has a spacious deck with room for seating and a grill, all backing to the privacy of wooded views. Backyard has a small creek - under current owner, house has never had water intrusion and creek provides for great wooded privacy. This desirable Brookhaven neighborhood is in close proximity to Dresden award winning restaurants, activities, and new developments opening soon. Take a drive or walk up Dresden and sense the excitement! Don't miss your opportunity to tour this home today Don't miss your opportunity to tour this home today!
Location
State GA
County Dekalb
Lake Name None
Rooms
Bedroom Description Master on Main,Roommate Floor Plan,Sitting Room
Other Rooms None
Basement Bath/Stubbed, Daylight, Exterior Entry, Finished, Full, Interior Entry
Main Level Bedrooms 3
Dining Room Dining L, Open Concept
Interior
Interior Features Central Vacuum, Entrance Foyer, High Speed Internet, Low Flow Plumbing Fixtures, Permanent Attic Stairs, Smart Home
Heating Electric, Forced Air, Hot Water, Natural Gas
Cooling Central Air, Electric Air Filter, Other
Flooring Ceramic Tile, Hardwood, Laminate
Fireplaces Type None
Window Features Double Pane Windows,Insulated Windows
Appliance Dishwasher, Disposal, Dryer, Electric Cooktop, Electric Oven, Electric Range, Electric Water Heater, ENERGY STAR Qualified Appliances, Microwave, Range Hood, Refrigerator, Washer
Laundry In Hall, Upper Level
Exterior
Exterior Feature Lighting, Private Entrance, Private Yard, Rain Gutters
Parking Features Driveway, Garage, Garage Door Opener, Garage Faces Front, On Street, Storage
Garage Spaces 1.0
Fence None
Pool None
Community Features Near Beltline, Near Public Transport, Near Schools, Near Trails/Greenway, Park, Pickleball, Playground, Pool, Restaurant, Sidewalks, Street Lights
Utilities Available Cable Available, Electricity Available, Natural Gas Available, Phone Available, Sewer Available, Underground Utilities, Water Available
Waterfront Description None
View Trees/Woods
Roof Type Metal,Ridge Vents
Street Surface Asphalt
Accessibility Accessible Hallway(s), Accessible Kitchen, Accessible Kitchen Appliances, Accessible Washer/Dryer
Handicap Access Accessible Hallway(s), Accessible Kitchen, Accessible Kitchen Appliances, Accessible Washer/Dryer
Porch Covered, Deck, Front Porch, Patio, Side Porch
Private Pool false
Building
Lot Description Creek On Lot, Front Yard, Landscaped, Level, Private, Wooded
Story Two
Foundation Block
Sewer Public Sewer
Water Public
Architectural Style Contemporary, Ranch
Level or Stories Two
Structure Type Brick 4 Sides,Concrete
New Construction No
Construction Status Updated/Remodeled
Schools
Elementary Schools Ashford Park
Middle Schools Chamblee
High Schools Chamblee Charter
Others
Senior Community no
Restrictions false
Tax ID 18 237 02 100
Special Listing Condition None
Read Less Info
Want to know what your home might be worth? Contact us for a FREE valuation!

Our team is ready to help you sell your home for the highest possible price ASAP

Bought with Method Real Estate Advisors
"My job is to find and attract mastery-based agents to the office, protect the culture, and make sure everyone is happy! "






