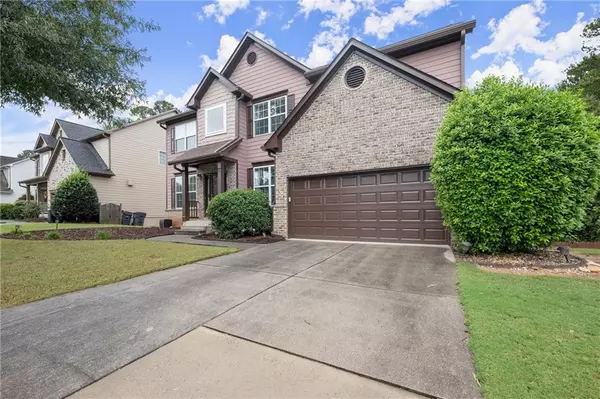For more information regarding the value of a property, please contact us for a free consultation.
5 Beds
4 Baths
3,957 SqFt
SOLD DATE : 11/22/2024
Key Details
Property Type Single Family Home
Sub Type Single Family Residence
Listing Status Sold
Purchase Type For Sale
Square Footage 3,957 sqft
Price per Sqft $153
Subdivision Thorngate
MLS Listing ID 7457634
Sold Date 11/22/24
Style Traditional
Bedrooms 5
Full Baths 4
Construction Status Resale
HOA Fees $720
HOA Y/N Yes
Originating Board First Multiple Listing Service
Year Built 2004
Annual Tax Amount $5,028
Tax Year 2023
Lot Size 9,147 Sqft
Acres 0.21
Property Description
Welcome to this exceptional home located in the desirable Thorngate community in Cumming, GA. This residence blends modern upgrades with expansive outdoor spaces, offering a truly remarkable living experience. Step inside to discover beautifully updated interiors, including gleaming porcelain tile floors and a spacious kitchen equipped with stainless steel appliances, granite countertops, and abundant storage.
Designed for both entertaining and relaxation, the open-concept living areas flow seamlessly, while the generously sized bedrooms provide a peaceful retreat. The outdoor space is truly a highlight—enjoy your morning coffee on the expansive deck overlooking a beautifully landscaped backyard, or host gatherings in your private outdoor oasis. Perfect for everything from quiet mornings to lively BBQs.
A standout feature of this home is the versatile finished basement, complete with separate living areas, a full kitchen, bathroom, theater room, and ample storage. Whether you need a guest suite, home office, or recreation space, this layout offers endless possibilities.
Additional features include a cozy fireplace, a large two-car garage, and convenient access to local amenities, parks, and highly rated schools. This home is not just a place to live—it's a lifestyle. Don't miss your opportunity to make this stunning property your own.
Location
State GA
County Forsyth
Lake Name None
Rooms
Bedroom Description Oversized Master,Split Bedroom Plan,Other
Other Rooms Shed(s)
Basement Exterior Entry, Finished, Finished Bath, Interior Entry, Walk-Out Access
Main Level Bedrooms 1
Dining Room Dining L, Separate Dining Room
Interior
Interior Features Disappearing Attic Stairs, Double Vanity, Entrance Foyer 2 Story, High Ceilings 10 ft Main, High Speed Internet, Walk-In Closet(s)
Heating Natural Gas, Zoned
Cooling Ceiling Fan(s), Central Air, Zoned
Flooring Carpet, Ceramic Tile, Stone
Fireplaces Number 1
Fireplaces Type Family Room, Other Room
Window Features Insulated Windows
Appliance Disposal, Gas Oven, Gas Range, Microwave, Self Cleaning Oven
Laundry In Hall, Laundry Room, Upper Level, Other
Exterior
Exterior Feature Private Entrance, Private Yard, Rain Gutters, Rear Stairs
Parking Features Driveway, Garage, Garage Faces Front, Kitchen Level, Level Driveway
Garage Spaces 2.0
Fence Back Yard, Fenced, Wood
Pool None
Community Features Clubhouse, Homeowners Assoc, Near Schools, Near Shopping, Near Trails/Greenway, Playground, Pool, Sidewalks, Street Lights, Tennis Court(s)
Utilities Available Cable Available, Electricity Available, Natural Gas Available, Phone Available, Sewer Available, Underground Utilities, Water Available
Waterfront Description None
View Trees/Woods
Roof Type Composition
Street Surface Asphalt
Accessibility None
Handicap Access None
Porch Covered, Deck, Patio, Rear Porch
Private Pool false
Building
Lot Description Back Yard, Cul-De-Sac, Front Yard, Landscaped, Private, Wooded
Story Three Or More
Foundation Concrete Perimeter
Sewer Public Sewer
Water Public
Architectural Style Traditional
Level or Stories Three Or More
Structure Type Brick,Brick Front,HardiPlank Type
New Construction No
Construction Status Resale
Schools
Elementary Schools Kelly Mill
Middle Schools Hendricks
High Schools Forsyth Central
Others
HOA Fee Include Swim,Tennis
Senior Community no
Restrictions true
Tax ID 102 136
Ownership Fee Simple
Financing no
Special Listing Condition None
Read Less Info
Want to know what your home might be worth? Contact us for a FREE valuation!

Our team is ready to help you sell your home for the highest possible price ASAP

Bought with Nathan's Realty
"My job is to find and attract mastery-based agents to the office, protect the culture, and make sure everyone is happy! "






