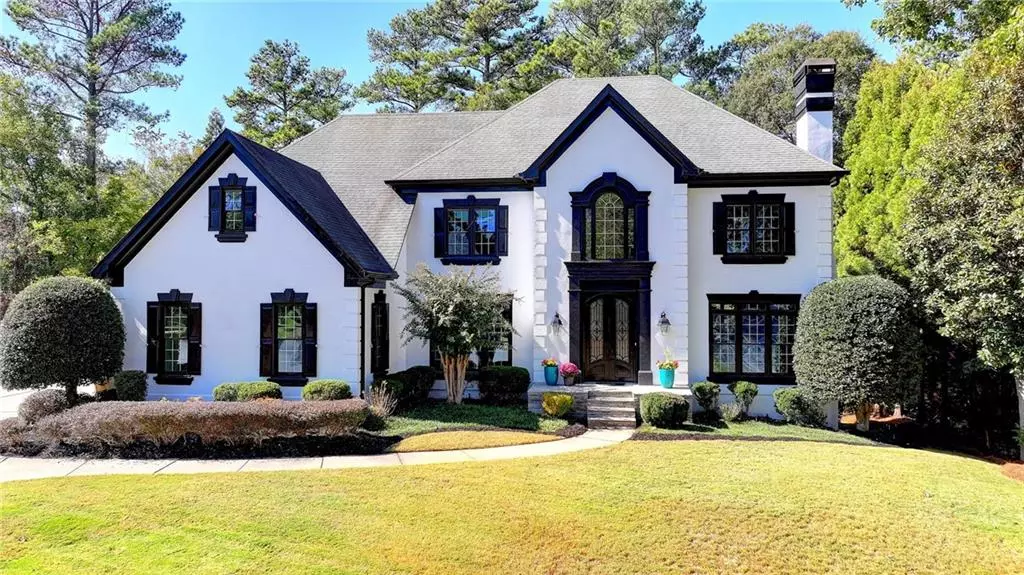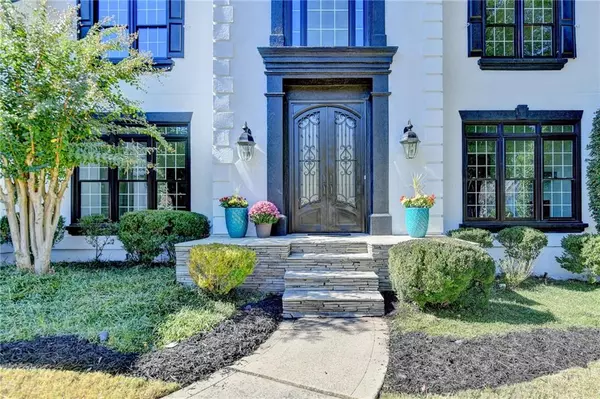For more information regarding the value of a property, please contact us for a free consultation.
5 Beds
5.5 Baths
6,282 SqFt
SOLD DATE : 11/19/2024
Key Details
Property Type Single Family Home
Sub Type Single Family Residence
Listing Status Sold
Purchase Type For Sale
Square Footage 6,282 sqft
Price per Sqft $294
Subdivision St Ives
MLS Listing ID 7476495
Sold Date 11/19/24
Style Craftsman,Traditional
Bedrooms 5
Full Baths 5
Half Baths 1
Construction Status Resale
HOA Fees $2,420
HOA Y/N Yes
Originating Board First Multiple Listing Service
Year Built 1992
Annual Tax Amount $9,057
Tax Year 2023
Lot Size 0.540 Acres
Acres 0.54
Property Description
Nestled within the gated community of St. Ives Country Club, this exquisite residence has undergone a complete renovation, transforming it into a true masterpiece—worthy of any magazine spread. Step inside to discover an expansive layout that flows beautifully throughout. With 5 spacious bedrooms and 5.5 luxurious bathrooms, each uniquely designed with stunning tiles and finishes, every corner of this home exudes elegance. The gourmet kitchen is a chef's delight, featuring all-new appliances, chic light fixtures, and generous counter space—perfect for entertaining friends and family. Seamlessly transition from the formal living room to the dining room, and unwind in the family room, highlighted by soaring cathedral ceilings and striking beams. A dedicated study provides an ideal space for work or quiet contemplation. The renovation extends to all three levels, including a beautifully finished basement that offers endless possibilities—whether it's a game room, home theater, or additional guest suite. Every detail has been meticulously attended to, with fresh interior and exterior paint and brand-new flooring enhancing the home's sophistication. This move-in-ready gem offers private backyard, making it the perfect sanctuary for those seeking a luxurious lifestyle. Don't miss the chance to call this stunning residence your own, schedule for a showing today!
Location
State GA
County Fulton
Lake Name None
Rooms
Bedroom Description Oversized Master
Other Rooms None
Basement Daylight, Exterior Entry, Finished, Finished Bath, Full
Dining Room Seats 12+, Separate Dining Room
Interior
Interior Features Beamed Ceilings, Bookcases, Disappearing Attic Stairs, Entrance Foyer 2 Story, High Ceilings 9 ft Lower, High Ceilings 9 ft Upper, High Ceilings 10 ft Main, His and Hers Closets, Smart Home, Vaulted Ceiling(s), Walk-In Closet(s)
Heating Central, Forced Air, Natural Gas, Zoned
Cooling Ceiling Fan(s), Central Air, Zoned
Flooring Ceramic Tile, Hardwood
Fireplaces Number 2
Fireplaces Type Family Room, Gas Starter, Living Room
Window Features Double Pane Windows
Appliance Dishwasher, Disposal, Double Oven, Electric Water Heater, Gas Oven, Gas Range, Microwave, Range Hood, Refrigerator
Laundry Laundry Room, Main Level
Exterior
Exterior Feature Other
Parking Features Attached, Garage, Garage Door Opener, Garage Faces Side, Kitchen Level, Level Driveway
Garage Spaces 3.0
Fence Back Yard
Pool None
Community Features Clubhouse, Gated, Golf, Homeowners Assoc, Near Schools, Near Trails/Greenway, Pickleball, Playground, Pool, Sidewalks, Street Lights, Tennis Court(s)
Utilities Available Cable Available, Electricity Available, Natural Gas Available, Phone Available, Sewer Available, Underground Utilities, Water Available
Waterfront Description None
View Other
Roof Type Shingle
Street Surface Paved
Accessibility None
Handicap Access None
Porch Deck
Private Pool false
Building
Lot Description Back Yard, Cul-De-Sac, Front Yard, Landscaped, Level
Story Two
Foundation Concrete Perimeter
Sewer Public Sewer
Water Public
Architectural Style Craftsman, Traditional
Level or Stories Two
Structure Type Stucco
New Construction No
Construction Status Resale
Schools
Elementary Schools Wilson Creek
Middle Schools Autrey Mill
High Schools Johns Creek
Others
HOA Fee Include Reserve Fund
Senior Community no
Restrictions true
Tax ID 11 103203680987
Acceptable Financing 1031 Exchange, Cash, Conventional
Listing Terms 1031 Exchange, Cash, Conventional
Special Listing Condition None
Read Less Info
Want to know what your home might be worth? Contact us for a FREE valuation!

Our team is ready to help you sell your home for the highest possible price ASAP

Bought with Keller Williams Realty Atlanta Partners
"My job is to find and attract mastery-based agents to the office, protect the culture, and make sure everyone is happy! "






