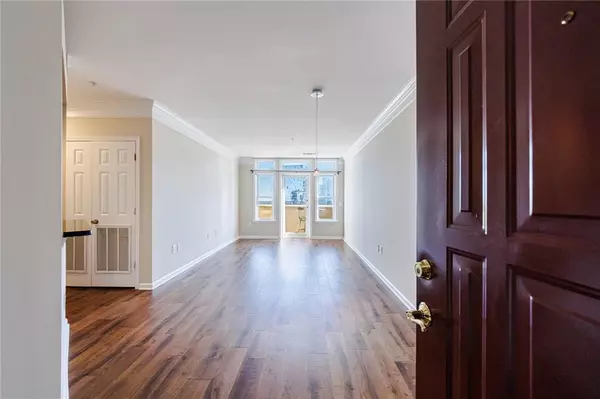For more information regarding the value of a property, please contact us for a free consultation.
1 Bed
1 Bath
793 SqFt
SOLD DATE : 11/14/2024
Key Details
Property Type Condo
Sub Type Condominium
Listing Status Sold
Purchase Type For Sale
Square Footage 793 sqft
Price per Sqft $327
Subdivision Meridian Buckhead
MLS Listing ID 7466914
Sold Date 11/14/24
Style High Rise (6 or more stories)
Bedrooms 1
Full Baths 1
Construction Status Resale
HOA Fees $385
HOA Y/N Yes
Originating Board First Multiple Listing Service
Year Built 1997
Annual Tax Amount $1,162
Tax Year 2023
Lot Size 784 Sqft
Acres 0.018
Property Description
Welcome to this beautiful one-bedroom one-bathroom 14th floor condo located in the elegant Meridian Buckhead. Upon entering you will be impressed with the abundance of natural light and open living area featuring gleaming hardwood floors, new windows, and fresh neutral paint throughout. The open living area leads to a private covered balcony where you can enjoy breathtaking sunsets and spectacular city views. The generous sized kitchen boasts stainless steel appliances, and granite countertops. The bedroom with its own access to the balcony offers stunning night views of the city, a large walk-in closet, and bathroom with double vanities & inviting soaking tub. Community amenities include, 24/7 concierges, a rooftop pool, fitness center with squash court, locker rooms with saunas, a theater room, beautiful library with conference room, billiards room, and a charming English Garden with putting green, fire pit and chef-inspired grilling stations. This lovely high-rise community, with onsite property managers and the most friendly and helpful concierges, is surrounded by fine dining, high-end shopping, easy access to Path 400 and all that Buckhead has to offer.
Location
State GA
County Fulton
Lake Name None
Rooms
Bedroom Description Master on Main
Other Rooms None
Basement None
Main Level Bedrooms 1
Dining Room None
Interior
Interior Features Double Vanity, High Speed Internet, Walk-In Closet(s)
Heating Central, Electric, Forced Air
Cooling Central Air
Flooring Ceramic Tile, Hardwood
Fireplaces Type None
Window Features Insulated Windows
Appliance Dishwasher, Disposal, Electric Range, Electric Water Heater, Microwave, Refrigerator
Laundry Laundry Room, Main Level
Exterior
Exterior Feature Balcony
Parking Features Assigned, Underground
Fence None
Pool In Ground
Community Features Fitness Center, Guest Suite, Homeowners Assoc, Meeting Room, Near Public Transport, Near Shopping, Pool, Racquetball, Sauna, Sidewalks, Street Lights
Utilities Available Electricity Available, Sewer Available, Water Available
Waterfront Description None
View City
Roof Type Composition
Street Surface Paved
Accessibility None
Handicap Access None
Porch None
Total Parking Spaces 1
Private Pool false
Building
Lot Description Level
Story One
Foundation Pillar/Post/Pier
Sewer Public Sewer
Water Private
Architectural Style High Rise (6 or more stories)
Level or Stories One
Structure Type Stucco
New Construction No
Construction Status Resale
Schools
Elementary Schools Sarah Rawson Smith
Middle Schools Willis A. Sutton
High Schools North Atlanta
Others
HOA Fee Include Door person,Insurance,Maintenance Grounds,Maintenance Structure,Reserve Fund,Swim,Termite,Trash
Senior Community no
Restrictions true
Tax ID 17 006200022110
Ownership Condominium
Acceptable Financing Cash, Conventional
Listing Terms Cash, Conventional
Financing no
Special Listing Condition None
Read Less Info
Want to know what your home might be worth? Contact us for a FREE valuation!

Our team is ready to help you sell your home for the highest possible price ASAP

Bought with HomeSmart
"My job is to find and attract mastery-based agents to the office, protect the culture, and make sure everyone is happy! "






