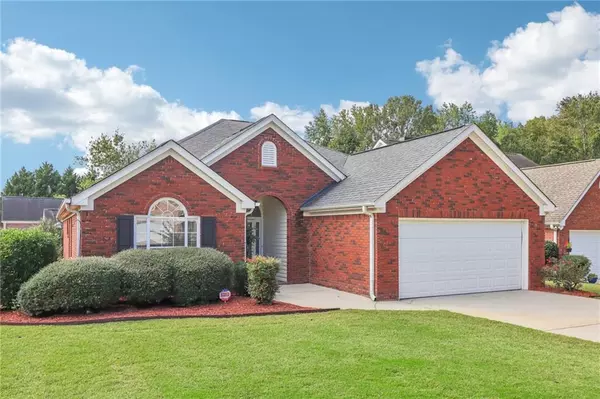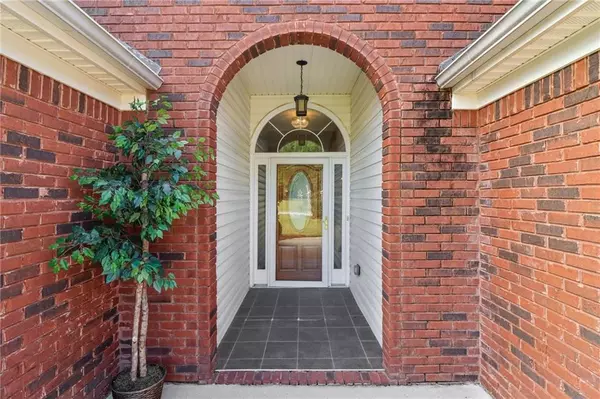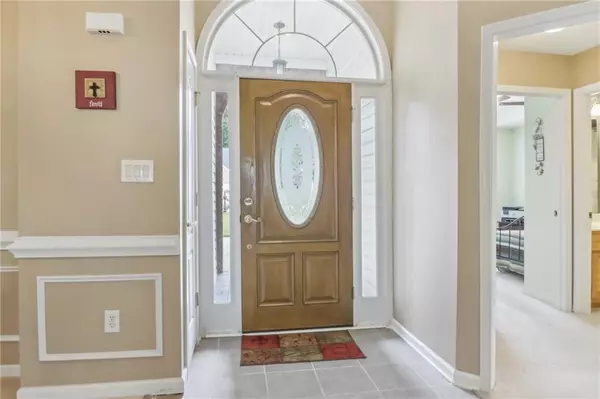For more information regarding the value of a property, please contact us for a free consultation.
3 Beds
2 Baths
1,795 SqFt
SOLD DATE : 11/14/2024
Key Details
Property Type Single Family Home
Sub Type Single Family Residence
Listing Status Sold
Purchase Type For Sale
Square Footage 1,795 sqft
Price per Sqft $172
Subdivision The Meridian
MLS Listing ID 7473261
Sold Date 11/14/24
Style Ranch
Bedrooms 3
Full Baths 2
Construction Status Resale
HOA Fees $110
HOA Y/N Yes
Originating Board First Multiple Listing Service
Year Built 2000
Annual Tax Amount $4,471
Tax Year 2023
Lot Size 10,275 Sqft
Acres 0.2359
Property Description
RARE opportunity to own a true ranch home within the highly sought-after Meridian, 55 and over community. This four sided brick home has been meticulously maintained and offers a unique blend of charm and modern convenience. Step inside and be greeted by a spacious open floor plan. Enjoy cozy evenings by the fireplace in the living room which opens to the formal dining area with trey ceilings. Prepare your favorite meals in the eat in kitchen featuring a breakfast bar, bay window, hardwood floors, stainless steel appliances, a desk area and plenty of cabinets. The laundry room is just off the kitchen with the entrance to the garage. The washer and dryer will stay with the sale of the home. Retreat to the primary suite which features a walk-in closet, spa-like bath with tiled floors, double vanity, separate shower and garden tub. The two secondary bedrooms and additional full bath complete this exquisite ranch home which offers a rare combination of classic charm and modern amenities, making it an exceptional opportunity to experience the best of both worlds. Step outside to the backyard with patio, perfect for entertaining or simply unwinding in tranquility. Nestled in a quiet neighborhood, enjoy peace and serenity while still being conveniently close to shopping, restaurants, hospitals and I-75 expressway. HOA maintains the yard. Welcome home!
Location
State GA
County Henry
Lake Name None
Rooms
Bedroom Description Master on Main,Oversized Master
Other Rooms None
Basement None
Main Level Bedrooms 3
Dining Room Open Concept
Interior
Interior Features Entrance Foyer, High Ceilings 9 ft Lower, Walk-In Closet(s)
Heating Central, Electric, Natural Gas
Cooling Ceiling Fan(s), Central Air
Flooring Carpet, Hardwood
Fireplaces Number 1
Fireplaces Type Gas Log
Window Features Storm Window(s)
Appliance Dishwasher, Disposal, Dryer, ENERGY STAR Qualified Appliances, Gas Oven, Gas Range, Gas Water Heater, Range Hood, Refrigerator, Self Cleaning Oven, Washer
Laundry Laundry Room
Exterior
Exterior Feature Private Entrance, Private Yard
Parking Features Driveway, Garage
Garage Spaces 2.0
Fence None
Pool None
Community Features Clubhouse, Meeting Room, Pool, Street Lights
Utilities Available Electricity Available, Natural Gas Available, Phone Available
Waterfront Description None
View Rural, Trees/Woods
Roof Type Composition
Street Surface Asphalt
Accessibility None
Handicap Access None
Porch Patio
Total Parking Spaces 2
Private Pool false
Building
Lot Description Back Yard, Cul-De-Sac, Front Yard, Landscaped
Story One
Foundation Slab
Sewer Public Sewer
Water Public
Architectural Style Ranch
Level or Stories One
Structure Type Brick 4 Sides
New Construction No
Construction Status Resale
Schools
Elementary Schools Pate'S Creek
Middle Schools Dutchtown
High Schools Dutchtown
Others
HOA Fee Include Maintenance Grounds
Senior Community no
Restrictions true
Tax ID 033G01012000
Special Listing Condition None
Read Less Info
Want to know what your home might be worth? Contact us for a FREE valuation!

Our team is ready to help you sell your home for the highest possible price ASAP

Bought with Non FMLS Member
"My job is to find and attract mastery-based agents to the office, protect the culture, and make sure everyone is happy! "






