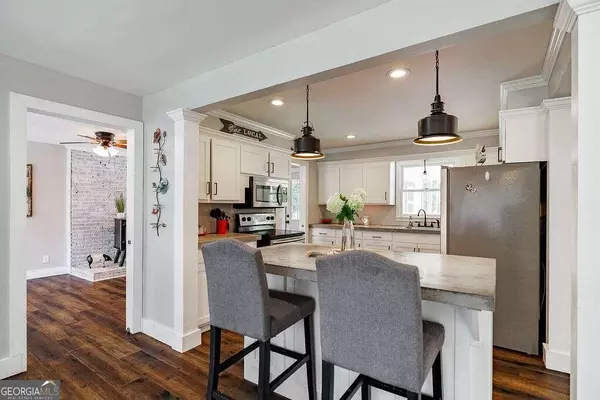Bought with Karin Ochoa • HomeSmart
For more information regarding the value of a property, please contact us for a free consultation.
4 Beds
3 Baths
2,816 SqFt
SOLD DATE : 11/20/2024
Key Details
Property Type Single Family Home
Sub Type Single Family Residence
Listing Status Sold
Purchase Type For Sale
Square Footage 2,816 sqft
Price per Sqft $128
MLS Listing ID 10361691
Sold Date 11/20/24
Style Traditional
Bedrooms 4
Full Baths 3
Construction Status Resale
HOA Y/N No
Year Built 1969
Annual Tax Amount $2,683
Tax Year 2024
Lot Size 3.030 Acres
Property Description
$2,500 CREDIT OFFERED WITH PREFERRED LENDER & ATTORNEY. Updated brick ranch on 3+ acres over a partially finished basement in the Commerce City School system! The main level of the home opens with faux wood flooring and an open floor plan between the living room, kitchen and dining area. White cabinets, stainless steel appliances, and concrete countertops adorn the kitchen with a center island. A keeping room is situated just off of the kitchen with a brick (wood burning) stove and exterior access to the covered rear patio. Large windows run along the front and rear of the keeping room providing an abundance of natural light to the sitting space. The covered rear patio spans from the kitchen to the garage along the rear of the home and overlooks the fenced rear yard with above ground pool with garden area. All bedrooms on the main level are located down the hall from the kitchen. Refinished hardwood floors start in the hallway and continue through all three bedrooms on the main level. The bathroom located in the owner's suite has been updated with tile flooring, a new vanity, and updated shower. A closet is also located in the owner's suite and would be an ideal space for a free standing soaking tub. The two additional bedrooms on the main level are serviced by a hall bathroom which offers a tile surround & tile shower. One of the bedrooms located on the main level is currently being used as an additional closet for the master suite and access could be provided between the two rooms if this setup is desired in the future. The partially finished basement offers a fourth bedroom, a full bathroom, a media area, and wet bar space. The fourth bedroom is located at the bottom of the stairs with faux wood flooring as well as tongue and groove accents along the trey ceiling. The adjoining bathroom is also accessible from the media area and offers a new vanity & tile surround. The media & wet bar is the perfect space for entertaining as it offers a spacious open concept between the rooms which are currently setup with a pool table and theater space.
Location
State GA
County Jackson
Rooms
Basement Finished
Main Level Bedrooms 3
Interior
Interior Features Other
Heating Central, Electric
Cooling Ceiling Fan(s), Central Air, Electric
Flooring Hardwood, Other
Fireplaces Number 1
Fireplaces Type Wood Burning Stove
Exterior
Exterior Feature Other
Parking Features Attached, Garage, Garage Door Opener
Garage Spaces 1.0
Pool Above Ground
Community Features None
Utilities Available Other
Roof Type Composition
Building
Story One and One Half
Sewer Public Sewer
Level or Stories One and One Half
Structure Type Other
Construction Status Resale
Schools
Elementary Schools Commerce Primary/Elementary
Middle Schools Commerce
High Schools Commerce
Others
Financing FHA
Read Less Info
Want to know what your home might be worth? Contact us for a FREE valuation!

Our team is ready to help you sell your home for the highest possible price ASAP

© 2024 Georgia Multiple Listing Service. All Rights Reserved.
"My job is to find and attract mastery-based agents to the office, protect the culture, and make sure everyone is happy! "






