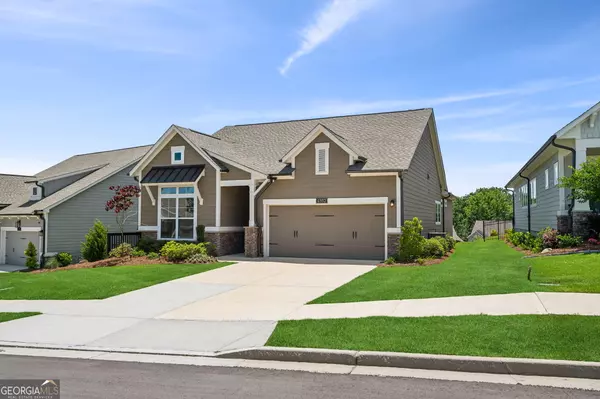Bought with Teresa Morgan • Keller Williams Realty
For more information regarding the value of a property, please contact us for a free consultation.
2 Beds
2 Baths
1,870 SqFt
SOLD DATE : 11/18/2024
Key Details
Property Type Single Family Home
Sub Type Single Family Residence
Listing Status Sold
Purchase Type For Sale
Square Footage 1,870 sqft
Price per Sqft $282
Subdivision The Retreat At Sterling On The Lake
MLS Listing ID 10309604
Sold Date 11/18/24
Style Ranch
Bedrooms 2
Full Baths 2
Construction Status Resale
HOA Fees $2,427
HOA Y/N Yes
Year Built 2022
Annual Tax Amount $1,438
Tax Year 2023
Lot Size 7,405 Sqft
Property Description
Gorgeous resale home in the highly desirable 55+ active adult community, Retreat at Sterling on the Lake. This sought after Gilmore floor plan is less than 2 years old and features beautiful hardwoods throughout the main living areas, a gourmet kitchen perfect for entertaining, & a covered patio with a view. The kitchen features quartz countertops, a beautiful oversized island, & stainless steel GE appliances including a 36C 5 burner gas range with designer vent hood. Stunning owner's bath includes a zero-entry tiled shower alongside a double vanity with quartz counters. This 2 bedroom floor plan features an additional flex space perfect for an office or reading room. This was one of the last homes built that includes an unfinished room over the garage with permanent stairs. This additional unique feature is perfect as is for extra storage or to finish for additional space. Residents of the Retreat at Sterling on the Lake enjoy an active lifestyle with all this community has to offer. The clubhouse is home to many social activities planned by the activities director, as well as a variety of clubs. This is a gated community with lawn maintenance included. Additional private amenities include swim/tennis, fitness center, yoga studio, billiards room, & bocce ball, as well as access to all amenities at Sterling on the Lake.
Location
State GA
County Hall
Rooms
Basement None
Main Level Bedrooms 2
Interior
Interior Features Double Vanity, High Ceilings, Master On Main Level, Walk-In Closet(s)
Heating Central, Natural Gas
Cooling Ceiling Fan(s), Central Air, Electric
Flooring Carpet, Hardwood, Tile
Fireplaces Number 1
Fireplaces Type Family Room
Exterior
Parking Features Attached, Garage, Garage Door Opener, Kitchen Level
Garage Spaces 2.0
Community Features Clubhouse, Fitness Center, Gated, Lake, Park, Playground, Pool, Retirement Community, Sidewalks, Street Lights, Tennis Court(s)
Utilities Available Cable Available, Electricity Available, Natural Gas Available, Phone Available, Sewer Available, Underground Utilities, Water Available
Waterfront Description No Dock Or Boathouse
Roof Type Composition
Building
Story One
Foundation Slab
Sewer Public Sewer
Level or Stories One
Construction Status Resale
Schools
Elementary Schools Spout Springs
Middle Schools C W Davis
High Schools Flowery Branch
Others
Financing Cash
Read Less Info
Want to know what your home might be worth? Contact us for a FREE valuation!

Our team is ready to help you sell your home for the highest possible price ASAP

© 2024 Georgia Multiple Listing Service. All Rights Reserved.
"My job is to find and attract mastery-based agents to the office, protect the culture, and make sure everyone is happy! "






