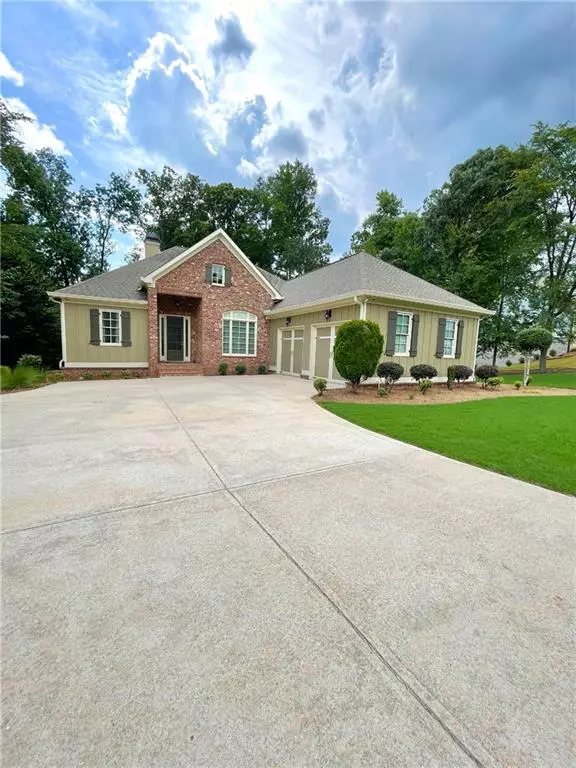For more information regarding the value of a property, please contact us for a free consultation.
4 Beds
4 Baths
3,797 SqFt
SOLD DATE : 11/15/2024
Key Details
Property Type Single Family Home
Sub Type Single Family Residence
Listing Status Sold
Purchase Type For Sale
Square Footage 3,797 sqft
Price per Sqft $180
Subdivision Traditions Of Braselton
MLS Listing ID 7430324
Sold Date 11/15/24
Style Ranch
Bedrooms 4
Full Baths 4
Construction Status Resale
HOA Fees $1,100
HOA Y/N Yes
Originating Board First Multiple Listing Service
Year Built 2012
Annual Tax Amount $7,537
Tax Year 2023
Lot Size 0.640 Acres
Acres 0.64
Property Description
This is it!!! Best deal ever!
Welcome to the prestigious Traditions of Braselton Golf Community
Don't miss this opportunity to experience luxury living at its finest in this exceptional home with resort style amenities.
Still like brand new, one person household. Owner has never used the basement bedrooms or bathrooms.
Beautiful layout and spacious rooms throughout the home.The intercom system is wired throughout the whole house and outdoor deck.
The entry foyer is setting the tone with beautiful oak hardwood flooring throughout, high/coffered ceiling illuminated by recessed lighting.
As you step inside you will be greeted by the formal dining room and a specious living room where you can gather with loved ones and make memories.
Gourmet Chefs Kitchen with custom alder cherry cabinetry, Uba Tuba Granite countertops, high end appliances, double oven, large working center island, breakfast bar, microwave, refrigerator and walk in pantry with shelving.
The oversized deck is right out the living and kitchen area and offers a peaceful retreat overlooking the private backyard; here you can BBQ and relax after a long day.
The mud/laundry room boast a mud sink, cabinets and an additional folding counter.
Walking in the luxurious oversized owner suite you find yourself in a atmosphere of serenity, coffered high ceiling, crown molding. the en-suite bath offers double vanity with lots of cabinet space, tiled shower with glass door, separate soaking tub, linen closet, and walk in closet.
The other bedroom on the main level is being used as an office at the moment but could be converted to a bedroom again.
The spacious partial finished daylight basement has its own entry and provides 2 bedrooms with full bath, a kitchenette, and living room/game room.
Unfinished space has its own private entry and is stubbed for another bathroom, endless possibilities here for a growing family. Tons of storage space here.
2 car garage with space for 2 cars and a golf cart, and also plenty outdoor parking available.
Don't miss the opportunity to experience luxury living at its finest in this golf community neighborhood.
Amenities include:
Community pool with splash pad and waterslide, tennis/pickleball, golf, playground, Country Club Restaurant is also on site, Twenty7, Trivia night, or take advantage of a wide variety of social clubs/groups that Traditions offers.
(some activities require membership)
Location
State GA
County Jackson
Lake Name None
Rooms
Bedroom Description Master on Main,Oversized Master,Sitting Room
Other Rooms None
Basement Daylight, Exterior Entry, Finished, Unfinished, Walk-Out Access
Main Level Bedrooms 2
Dining Room Seats 12+, Separate Dining Room
Interior
Interior Features Crown Molding
Heating Central, Electric
Cooling Ceiling Fan(s), Central Air, Electric
Flooring Carpet, Hardwood, Tile
Fireplaces Number 2
Fireplaces Type Basement, Living Room, Wood Burning Stove
Window Features Insulated Windows,Wood Frames
Appliance Dishwasher, Double Oven, Electric Cooktop, Electric Water Heater
Laundry In Hall, Laundry Room, Main Level, Sink
Exterior
Exterior Feature Private Entrance, Rain Gutters
Parking Features Attached, Driveway, Garage, Garage Door Opener, Garage Faces Side, Kitchen Level
Garage Spaces 2.0
Fence Wrought Iron
Pool None
Community Features Barbecue, Catering Kitchen, Clubhouse, Fitness Center, Golf, Homeowners Assoc, Lake
Utilities Available Cable Available, Electricity Available, Phone Available, Sewer Available, Underground Utilities, Water Available
Waterfront Description None
View City
Roof Type Shingle
Street Surface Asphalt
Accessibility None
Handicap Access None
Porch Deck, Front Porch, Patio, Terrace
Total Parking Spaces 6
Private Pool false
Building
Lot Description Back Yard, Cleared, Front Yard, Sprinklers In Front, Sprinklers In Rear
Story Two
Foundation Concrete Perimeter
Sewer Public Sewer
Water Public
Architectural Style Ranch
Level or Stories Two
Structure Type Brick 4 Sides,HardiPlank Type
New Construction No
Construction Status Resale
Schools
Elementary Schools Gum Springs
Middle Schools West Jackson
High Schools Jackson County
Others
HOA Fee Include Swim,Tennis
Senior Community no
Restrictions false
Tax ID 105D 078S
Acceptable Financing 1031 Exchange, Cash, Conventional, FHA, VA Loan
Listing Terms 1031 Exchange, Cash, Conventional, FHA, VA Loan
Special Listing Condition None
Read Less Info
Want to know what your home might be worth? Contact us for a FREE valuation!

Our team is ready to help you sell your home for the highest possible price ASAP

Bought with Keller Williams Realty Atlanta Partners
"My job is to find and attract mastery-based agents to the office, protect the culture, and make sure everyone is happy! "






