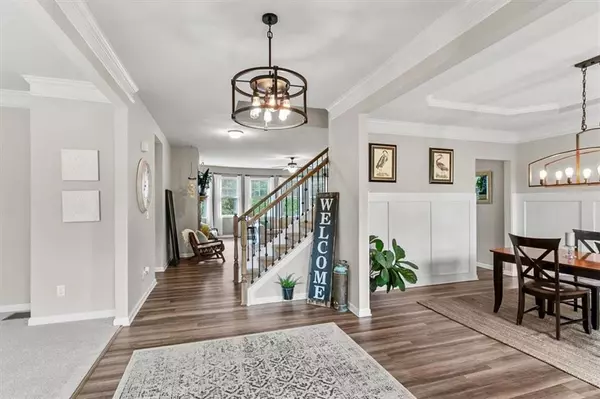For more information regarding the value of a property, please contact us for a free consultation.
6 Beds
5 Baths
4,548 SqFt
SOLD DATE : 11/08/2024
Key Details
Property Type Single Family Home
Sub Type Single Family Residence
Listing Status Sold
Purchase Type For Sale
Square Footage 4,548 sqft
Price per Sqft $150
Subdivision Riverstone Plantation
MLS Listing ID 7427337
Sold Date 11/08/24
Style Traditional
Bedrooms 6
Full Baths 5
Construction Status Resale
HOA Fees $850
HOA Y/N Yes
Originating Board First Multiple Listing Service
Year Built 2019
Annual Tax Amount $5,465
Tax Year 2023
Lot Size 0.950 Acres
Acres 0.95
Property Description
Rarely Available. Newer section- Hillside at Riverstone Plantation- Home is 5 Years Young! Built 2019- 3 Car Garage- Large Lot .95 Acre w/ view of the woods,- Flat Fenced in Backyard (Future Pool if desired)- Open Floor Plan- Main level Guest Bedroom & complete Bath. Enter the Foyer light & airy w/high ceilings, crown molding & a wall of windows. Great Room- Stone surround Fireplace along w/ an open sight to Modern Kitchen. White Cabinets, Stainless Steel, Granite countertops, X-Large Granite Island w/ seating, pantry, loads of storage. You will always be part of the family fun! Entertain with ease over the Holidays! Dining Room has plenty of room for all gatherings & creating memories. Main floor Office/Living Room super convenient. Upstairs spacious Master Bedroom Suite awaits a true retreat! High ceilings, crown molding & lots of natural light. Expansive Master Bathroom- separate vanities, granite, separate shower & tub melt your cares away! Oversized Master Closet. Laundry Room- conveniently located upstairs along w/ 3 additional Bedrooms & huge Bonus Room for the way you live (Playroom, Office, Game Room, Den).Finished Daylight Basement- Interior & exterior entrances, high ceilings- includes Bedroom, Bathroom, Ex-large closet, Family Room, work out space along w/ unfinished space for storage, man cave, workshop, home theater... you choose. Walk out to your Patio & Fenced in Level Backyard. Oh the possibilities & privacy! Neighborhood w/ Amenities- (Located Forest Path & Jot Em Down Road)- Swim/ Tennis, Basketball Courts, Playground, Picnic Area & Golf Cart Paths for your enjoyment. Enjoy walking or riding to the Amenities in your Golf Cart! Neighborhood holds social events at the Pool & common area throughout the year for all to enjoy! Home is located close to School- Go Bronco's! - Shopping, Parks, Hiking & Mountain bike trails & Lake Lanier. Lifestyle make it yours- Celebrate the Holidays Here!- Opportunity Awaits!
Location
State GA
County Forsyth
Lake Name None
Rooms
Bedroom Description Oversized Master,Sitting Room,Split Bedroom Plan
Other Rooms None
Basement Daylight, Exterior Entry, Finished, Finished Bath, Full, Interior Entry
Main Level Bedrooms 1
Dining Room Seats 12+, Separate Dining Room
Interior
Interior Features Disappearing Attic Stairs, Double Vanity, Entrance Foyer, High Ceilings 9 ft Main, High Ceilings 10 ft Lower, High Speed Internet, Walk-In Closet(s)
Heating Central, Forced Air
Cooling Ceiling Fan(s), Central Air
Flooring Carpet, Ceramic Tile, Luxury Vinyl
Fireplaces Number 1
Fireplaces Type Gas Log, Gas Starter, Glass Doors, Great Room
Window Features Double Pane Windows
Appliance Dishwasher, Gas Cooktop, Microwave, Refrigerator
Laundry Laundry Room, Sink, Upper Level
Exterior
Exterior Feature Garden, Rain Gutters, Rear Stairs
Parking Features Driveway, Garage, Garage Door Opener, Garage Faces Front, Garage Faces Side, Kitchen Level, Electric Vehicle Charging Station(s)
Garage Spaces 3.0
Fence Back Yard, Fenced, Invisible, Wood
Pool None
Community Features Curbs, Homeowners Assoc, Near Schools, Park, Playground, Pool, Sidewalks, Street Lights, Tennis Court(s)
Utilities Available Cable Available, Electricity Available, Natural Gas Available, Phone Available, Sewer Available, Underground Utilities, Water Available
Waterfront Description None
View Trees/Woods
Roof Type Composition,Shingle
Street Surface Asphalt,Paved
Accessibility None
Handicap Access None
Porch Covered, Deck, Front Porch
Private Pool false
Building
Lot Description Back Yard, Cleared, Front Yard, Landscaped, Rectangular Lot
Story Three Or More
Foundation Concrete Perimeter
Sewer Septic Tank
Water Public
Architectural Style Traditional
Level or Stories Three Or More
Structure Type Cement Siding,Concrete
New Construction No
Construction Status Resale
Schools
Elementary Schools Chestatee
Middle Schools Little Mill
High Schools East Forsyth
Others
HOA Fee Include Swim,Tennis
Senior Community no
Restrictions false
Tax ID 292 184
Special Listing Condition None
Read Less Info
Want to know what your home might be worth? Contact us for a FREE valuation!

Our team is ready to help you sell your home for the highest possible price ASAP

Bought with Virtual Properties Realty.com
"My job is to find and attract mastery-based agents to the office, protect the culture, and make sure everyone is happy! "






