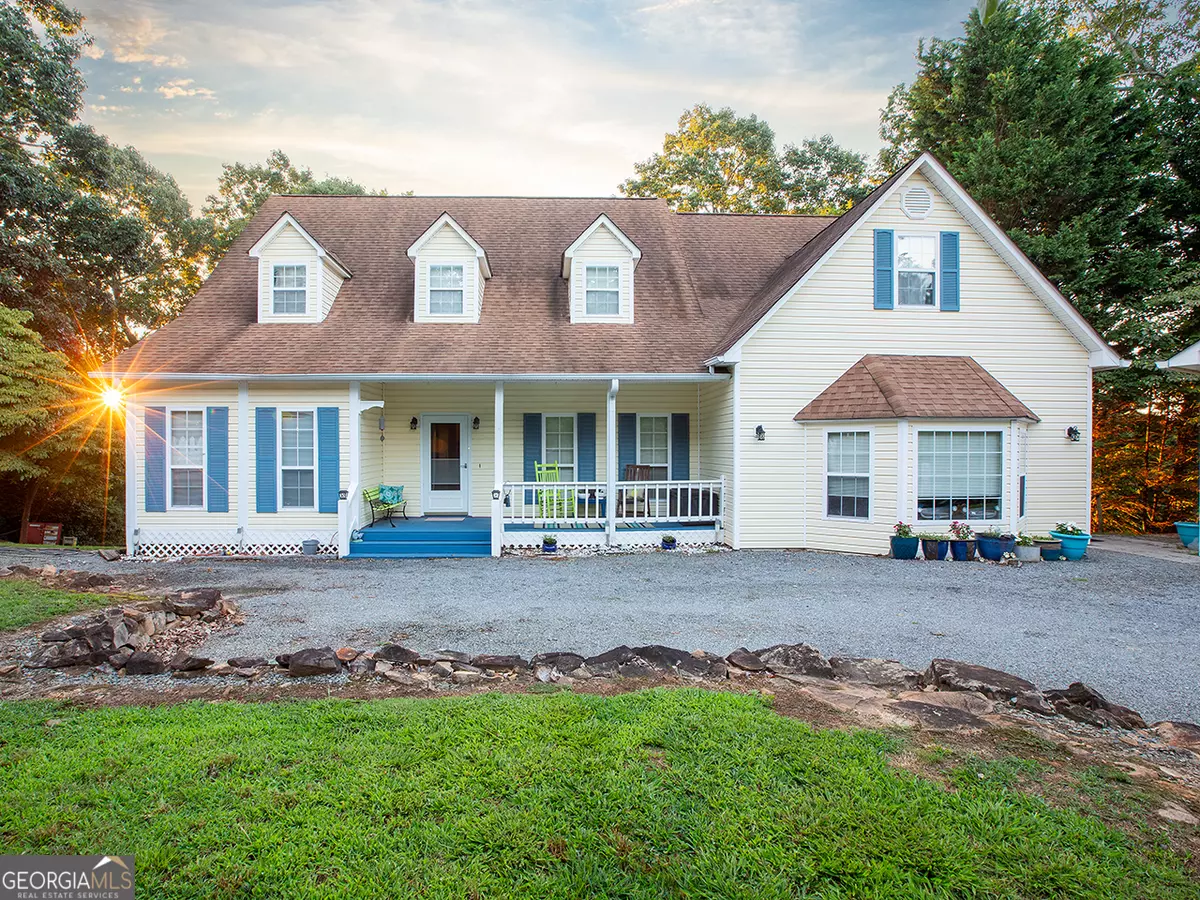Bought with Jake Higginbotham • Keller Williams Rlty. Partners
For more information regarding the value of a property, please contact us for a free consultation.
4 Beds
3.5 Baths
2,823 SqFt
SOLD DATE : 10/30/2024
Key Details
Property Type Single Family Home
Sub Type Single Family Residence
Listing Status Sold
Purchase Type For Sale
Square Footage 2,823 sqft
Price per Sqft $168
Subdivision Hickory Ridge Estates
MLS Listing ID 10338886
Sold Date 10/30/24
Style Ranch
Bedrooms 4
Full Baths 3
Half Baths 1
Construction Status Resale
HOA Y/N Yes
Year Built 1994
Annual Tax Amount $2,974
Tax Year 2023
Lot Size 1.650 Acres
Property Description
This home has just about all of the features that make living in the North Georgia Mountains special.....without the difficulty of driving down long, winding gravel roads. Less than 5 miles from downtown Ellijay with all of it's quaint shops, restaurants and festivals, this home is a peaceful getaway with easy access to the conveniences of daily life. Once you have arrived, you will see this lovely residential home perched on a large lot with plenty of parking and private built in pool!!! There is a HUGE sturdy, newly built porch/deck at the back of the home that overlooks a heavenly long view of the mountains which will never be obstructed as the majority of the 1.65 acre lot flows downward at the back of the home. Once inside you will find a great room with cathedral ceilings and giant windows that also showcase the mountain view. The view can also be seen from the kitchen and the main bedroom windows. The primary bedroom is on the main floor and three additional bedrooms can be found upstairs. There is a charming catwalk connecting the upper rooms. There is enough room for everyone to have their own space and possibly to have hobby or office space. All appliances, some new, will convey with the property. Homeowner's are aware that buyer's may be interested in doing a few cosmetic upgrades to the interior and are open to a discussion about this. Buyers may have an opportunity to personalize parts of the home right from the start. Within a short driving distance to hiking, mountain biking, tubing, kayaking, fishing, boating and to all of the antique markets, farmer's markets. A drop in traffic and stress will be noticeable within weeks of moving into this fantastic home!.
Location
State GA
County Gilmer
Rooms
Basement Crawl Space
Main Level Bedrooms 1
Interior
Interior Features Double Vanity, High Ceilings, Master On Main Level, Separate Shower, Split Foyer, Tile Bath, Tray Ceiling(s), Two Story Foyer, Vaulted Ceiling(s), Walk-In Closet(s), Whirlpool Bath
Heating Central, Natural Gas
Cooling Ceiling Fan(s), Central Air, Electric
Flooring Carpet, Hardwood, Laminate, Tile
Fireplaces Type Family Room, Gas Log, Masonry
Exterior
Exterior Feature Balcony
Parking Features Detached, Garage, Kitchen Level, Off Street, RV/Boat Parking
Garage Spaces 5.0
Fence Other
Pool In Ground
Community Features None
Utilities Available High Speed Internet, Propane
View Mountain(s)
Roof Type Composition
Building
Story Two
Foundation Block
Sewer Septic Tank
Level or Stories Two
Structure Type Balcony
Construction Status Resale
Schools
Elementary Schools Out Of Area
Middle Schools Clear Creek
High Schools Gilmer
Others
Financing Cash
Read Less Info
Want to know what your home might be worth? Contact us for a FREE valuation!

Our team is ready to help you sell your home for the highest possible price ASAP

© 2024 Georgia Multiple Listing Service. All Rights Reserved.
"My job is to find and attract mastery-based agents to the office, protect the culture, and make sure everyone is happy! "






