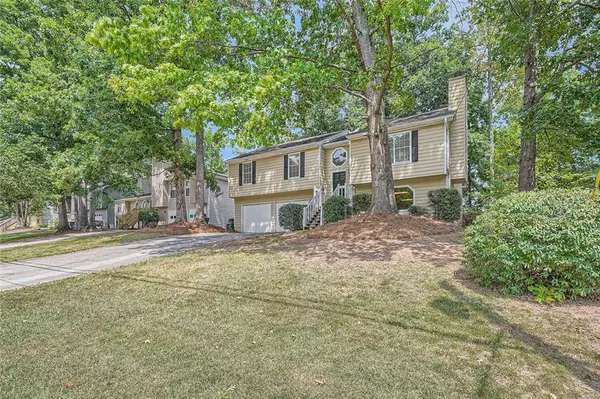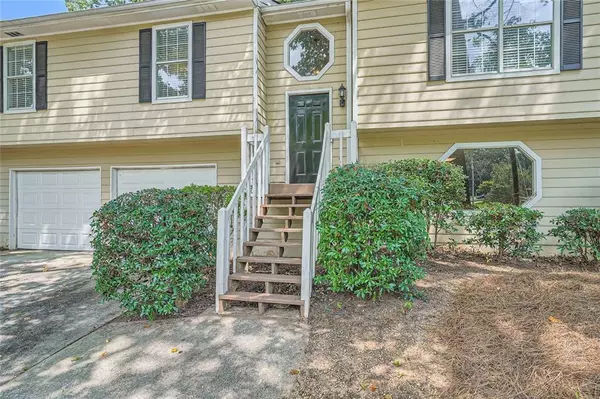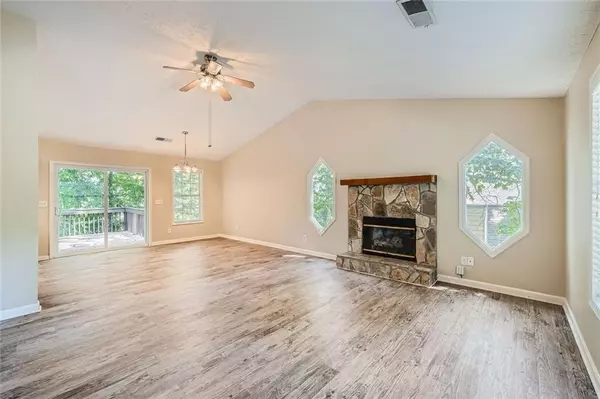For more information regarding the value of a property, please contact us for a free consultation.
3 Beds
2.5 Baths
1,724 SqFt
SOLD DATE : 10/29/2024
Key Details
Property Type Single Family Home
Sub Type Single Family Residence
Listing Status Sold
Purchase Type For Sale
Square Footage 1,724 sqft
Price per Sqft $189
Subdivision Princeton Oaks
MLS Listing ID 7442209
Sold Date 10/29/24
Style Traditional
Bedrooms 3
Full Baths 2
Half Baths 1
Construction Status Resale
HOA Fees $350
HOA Y/N Yes
Originating Board First Multiple Listing Service
Year Built 1989
Annual Tax Amount $4,479
Tax Year 2023
Lot Size 10,018 Sqft
Acres 0.23
Property Description
*BACK ON MARKET DUE TO NO FAULT OF SELLER* Welcome to this beautiful split foyer home that combines comfort and style in every detail. With 3 spacious bedrooms and 2.5 bathrooms, this home is perfect for those who love to entertain. The open floor plan seamlessly connects the kitchen, living, and dining areas, creating a warm and inviting space. The kitchen is equipped with modern stainless steel appliances, ideal for preparing meals and hosting gatherings. The living room features a cozy fireplace and has easy access to the backyard deck, perfect for enjoying sunny afternoons and evening BBQs. The primary suite is a serene retreat, complete with a private bathroom for added convenience. The finished basement offers additional living space, including a den and a full bathroom, with its own backyard deck access—ideal for guests or a second living area. With a 2-car garage and a backyard with two decks, this home provides both functionality and relaxation. Don't miss the opportunity to make this exceptional property your new home! Schedule your showing today!
Location
State GA
County Gwinnett
Lake Name None
Rooms
Bedroom Description None
Other Rooms None
Basement Finished, Finished Bath, Walk-Out Access
Main Level Bedrooms 3
Dining Room Open Concept
Interior
Interior Features Walk-In Closet(s)
Heating Central
Cooling Central Air
Flooring Carpet, Vinyl
Fireplaces Number 1
Fireplaces Type Stone
Window Features None
Appliance Dishwasher, Gas Oven, Refrigerator
Laundry In Basement, Laundry Closet, Lower Level
Exterior
Exterior Feature Private Yard
Parking Features Attached, Driveway, Garage
Garage Spaces 2.0
Fence Back Yard, Wood
Pool None
Community Features Homeowners Assoc
Utilities Available Electricity Available, Natural Gas Available, Sewer Available, Water Available
Waterfront Description None
Roof Type Shingle
Street Surface Paved
Accessibility None
Handicap Access None
Porch Deck, Rear Porch
Total Parking Spaces 2
Private Pool false
Building
Lot Description Back Yard
Story Multi/Split
Foundation Slab
Sewer Public Sewer
Water Public
Architectural Style Traditional
Level or Stories Multi/Split
Structure Type Aluminum Siding
New Construction No
Construction Status Resale
Schools
Elementary Schools Sycamore
Middle Schools Lanier
High Schools Lanier
Others
Senior Community no
Restrictions false
Tax ID R7337 121
Acceptable Financing Cash, Conventional, FHA, VA Loan
Listing Terms Cash, Conventional, FHA, VA Loan
Special Listing Condition None
Read Less Info
Want to know what your home might be worth? Contact us for a FREE valuation!

Our team is ready to help you sell your home for the highest possible price ASAP

Bought with EXP Realty, LLC.
"My job is to find and attract mastery-based agents to the office, protect the culture, and make sure everyone is happy! "






