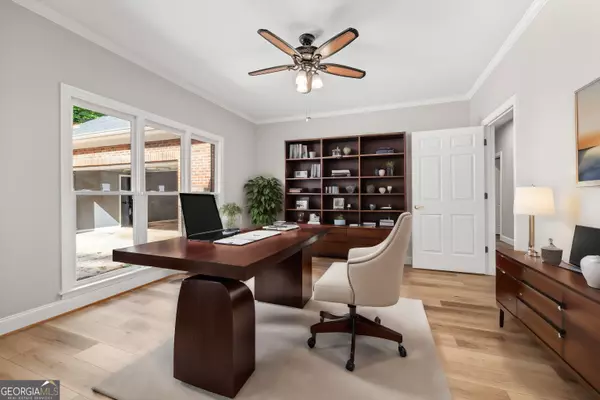For more information regarding the value of a property, please contact us for a free consultation.
5 Beds
4 Baths
3,384 SqFt
SOLD DATE : 10/30/2024
Key Details
Property Type Single Family Home
Sub Type Single Family Residence
Listing Status Sold
Purchase Type For Sale
Square Footage 3,384 sqft
Price per Sqft $192
Subdivision 8.01 Acres - No Hoa
MLS Listing ID 10304901
Sold Date 10/30/24
Style Ranch
Bedrooms 5
Full Baths 4
HOA Y/N No
Originating Board Georgia MLS 2
Year Built 1999
Annual Tax Amount $7,314
Tax Year 2023
Lot Size 8.010 Acres
Acres 8.01
Lot Dimensions 8.01
Property Description
Welcome home to this spacious, 4-sided brick, 5 bed/4 bath ranch situated on 8.01 acres within the East Forsyth cluster. Long private driveway leads to the 3-car garage. Inside, you'll find a spacious living room with a masonry fireplace,aand a breakfast area that opensato the spacious kitchen with walk-in pantry. Separate dining room. The large master bedroom features an en-suite bath with his and her vanities, walk-in closets, a freestanding tub, and a tiled shower. Two bedrooms share a convenient jack-and-jill bath, while another bedroom offers its own en-suite bath which shares hall access for the 5th bedroom.a A large laundry/mud room is located off the 3-car garage. Partially covered back deck overlooks the lush backyard. The unfinished basement is ready to be transformed into additional living space, complete with a finished full bath. Additional features include a whole-house water filtration system, Generac solar panels, new flooring and fresh paint inside. Propane tank recently filled.
Location
State GA
County Forsyth
Rooms
Basement Bath/Stubbed, Interior Entry, Unfinished
Dining Room Separate Room
Interior
Interior Features Double Vanity, Master On Main Level, Roommate Plan, Split Bedroom Plan, Walk-In Closet(s)
Heating Central
Cooling Ceiling Fan(s), Central Air
Flooring Carpet, Vinyl
Fireplaces Number 1
Fireplaces Type Living Room
Fireplace Yes
Appliance Dishwasher, Microwave
Laundry Mud Room
Exterior
Parking Features Garage, Garage Door Opener, Kitchen Level, Side/Rear Entrance
Garage Spaces 3.0
Community Features None
Utilities Available Electricity Available, Phone Available, Water Available
View Y/N No
Roof Type Composition
Total Parking Spaces 3
Garage Yes
Private Pool No
Building
Lot Description Private, Sloped
Faces GPS Friendly
Sewer Septic Tank
Water Public
Structure Type Brick
New Construction No
Schools
Elementary Schools Chestatee Primary
Middle Schools North Forsyth
High Schools East Forsyth
Others
HOA Fee Include None
Tax ID 251 014
Acceptable Financing 1031 Exchange, Cash, Conventional, FHA, VA Loan
Listing Terms 1031 Exchange, Cash, Conventional, FHA, VA Loan
Special Listing Condition Resale
Read Less Info
Want to know what your home might be worth? Contact us for a FREE valuation!

Our team is ready to help you sell your home for the highest possible price ASAP

© 2025 Georgia Multiple Listing Service. All Rights Reserved.
"My job is to find and attract mastery-based agents to the office, protect the culture, and make sure everyone is happy! "






