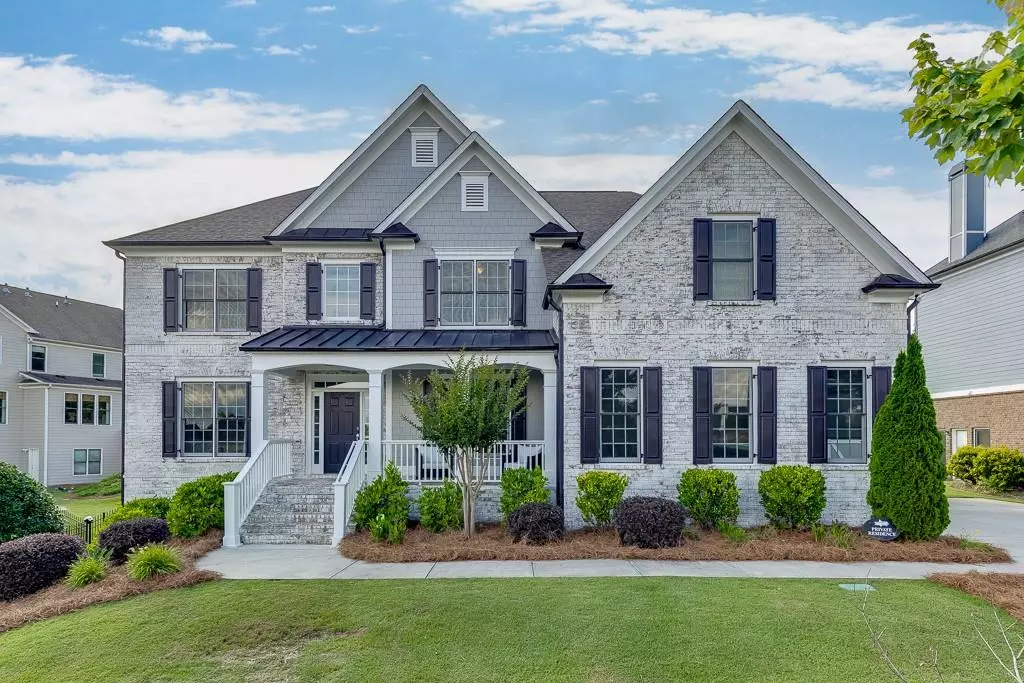For more information regarding the value of a property, please contact us for a free consultation.
4 Beds
4 Baths
3,453 SqFt
SOLD DATE : 10/11/2024
Key Details
Property Type Single Family Home
Sub Type Single Family Residence
Listing Status Sold
Purchase Type For Sale
Square Footage 3,453 sqft
Price per Sqft $195
Subdivision Sterling On The Lake
MLS Listing ID 7398992
Sold Date 10/11/24
Style Craftsman
Bedrooms 4
Full Baths 4
Construction Status Resale
HOA Fees $1,525
HOA Y/N No
Originating Board First Multiple Listing Service
Year Built 2016
Annual Tax Amount $7,530
Tax Year 2024
Lot Size 0.290 Acres
Acres 0.29
Property Description
Welcome to Sterling On The Lake, an extraordinary lifestyle community. As you approach, you will be welcomed by a charming, covered, rocking chair front porch and freshly painted exterior. Step inside and be captivated by the exquisite custom hardwood floors throughout the main level, along with a beautifully designed dining area, perfect for hosting gatherings. Additionally, there is a versatile flex space that can be transformed into an office, playroom, or sitting area, allowing you to personalize it to your liking. On the main level, you will also find a guest suite with a full bath for added convenience. The highlight of this home is the stunning two-story great room, boasting floor-to-ceiling windows that flood the space with natural light, complemented by custom built-ins surrounding a cozy fireplace. From here, you can overlook the chef's kitchen, which showcases quartz counters, double ovens, an expansive island with a hidden built-in microwave, an additional eat-in area, a custom drop zone, and a walk-in pantry. Ascend to the upper level and discover a small loft area, along with two additional secondary bedrooms, each featuring walk-in closets and full baths. The primary suite is a true sanctuary, offering ample space for a cozy sitting area. The main bath is a luxurious retreat, featuring a soaking tub with a custom tile surround, a separate fully tiled shower, and an expansive closet that will fulfill any fashion enthusiast's dreams. This home also offers a three car side entry garage and full unfinished basement that has been framed and awaits your personal touch. The location of this home is unbeatable, providing easy access to Lake Lanier, I-985, NE GA Medical Center, and various shopping options, including The Mall of Georgia. Moreover, this incredible community boasts a 45-acre private lake, multiple swimming pools, tennis and pickleball courts, walking trails, an active clubhouse with social activities and community events, a fitness center, and much more.
Location
State GA
County Hall
Lake Name None
Rooms
Bedroom Description Oversized Master
Other Rooms None
Basement Full, Unfinished
Main Level Bedrooms 1
Dining Room Separate Dining Room
Interior
Interior Features Bookcases, Double Vanity, Entrance Foyer, High Ceilings 9 ft Main, High Speed Internet, Tray Ceiling(s), Walk-In Closet(s)
Heating Central, Natural Gas, Zoned
Cooling Central Air, Zoned
Flooring Carpet, Ceramic Tile, Hardwood
Fireplaces Number 1
Fireplaces Type Factory Built
Window Features Insulated Windows
Appliance Dishwasher, Double Oven, Gas Cooktop, Gas Oven, Gas Water Heater, Microwave
Laundry Laundry Room, Upper Level
Exterior
Exterior Feature Other
Parking Features Attached, Garage
Garage Spaces 3.0
Fence None
Pool None
Community Features Clubhouse, Fishing, Homeowners Assoc, Near Trails/Greenway, Pool, Sidewalks, Street Lights, Tennis Court(s)
Utilities Available Cable Available, Electricity Available, Natural Gas Available, Underground Utilities
Waterfront Description None
View Other
Roof Type Composition
Street Surface Paved
Accessibility None
Handicap Access None
Porch Deck, Front Porch
Private Pool false
Building
Lot Description Back Yard, Front Yard, Landscaped, Level
Story Two
Foundation Combination
Sewer Public Sewer
Water Public
Architectural Style Craftsman
Level or Stories Two
Structure Type Brick,Brick Front,Cement Siding
New Construction No
Construction Status Resale
Schools
Elementary Schools Spout Springs
Middle Schools C.W. Davis
High Schools Flowery Branch
Others
HOA Fee Include Swim,Tennis
Senior Community no
Restrictions false
Tax ID 15047E000055
Ownership Fee Simple
Acceptable Financing Cash, Conventional, VA Loan
Listing Terms Cash, Conventional, VA Loan
Financing no
Special Listing Condition None
Read Less Info
Want to know what your home might be worth? Contact us for a FREE valuation!

Our team is ready to help you sell your home for the highest possible price ASAP

Bought with HomeSmart
"My job is to find and attract mastery-based agents to the office, protect the culture, and make sure everyone is happy! "






