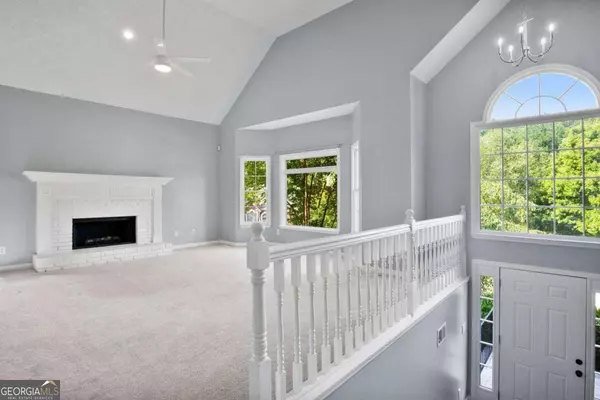Bought with Angela Presley • Keller Williams Rlty-Atl.North
For more information regarding the value of a property, please contact us for a free consultation.
4 Beds
3 Baths
0.37 Acres Lot
SOLD DATE : 10/16/2024
Key Details
Property Type Single Family Home
Sub Type Single Family Residence
Listing Status Sold
Purchase Type For Sale
Subdivision Regency Woods
MLS Listing ID 10342710
Sold Date 10/16/24
Style French Provincial
Bedrooms 4
Full Baths 3
Construction Status Resale
HOA Fees $250
HOA Y/N Yes
Year Built 1996
Annual Tax Amount $4,030
Tax Year 2023
Lot Size 0.370 Acres
Property Description
Welcome home to this move in ready 4 bedroom, 3 full bath home near Lake Allatoona! A spacious main level with high ceilings and plentiful windows makes for light and airy living. Granite counters and plenty of cabinet space can be found in the kitchen with access to the back deck and large, fenced backyard. Down the hall from the kitchen, you'll find the expansive primary suite complete with a double vanity sink, soaking tub and walk in closet. Two additional bedrooms and a full bath are found on the main level. Downstairs, an additional living space, bedroom and full bathroom with access to laundry and THREE car garage, is the perfect set up for multi-generational living. A quick stroll down the neighborhood sidewalk will take you to Patriot Park to find an accessible playground, walking path, dog park and baseball fields. Community at its finest! Live stress free with recently replaced roof and HVAC. You donCOt want to miss the opportunity to make this dream house your home!
Location
State GA
County Cherokee
Rooms
Basement Bath Finished, Daylight, Finished, Interior Entry, Partial
Main Level Bedrooms 3
Interior
Interior Features Double Vanity, In-Law Floorplan
Heating Central, Natural Gas
Cooling Central Air, Electric
Flooring Carpet, Laminate
Fireplaces Number 1
Fireplaces Type Living Room
Exterior
Garage Garage, Side/Rear Entrance
Fence Back Yard
Community Features None
Utilities Available Cable Available, Electricity Available, Natural Gas Available, Phone Available, Sewer Available, Underground Utilities, Water Available
Waterfront Description No Dock Or Boathouse
Roof Type Composition
Building
Story Two
Foundation Slab
Sewer Public Sewer
Level or Stories Two
Construction Status Resale
Schools
Elementary Schools Boston
Middle Schools Booth
High Schools Etowah
Others
Acceptable Financing Cash, Conventional, FHA, VA Loan
Listing Terms Cash, Conventional, FHA, VA Loan
Financing Cash
Read Less Info
Want to know what your home might be worth? Contact us for a FREE valuation!

Our team is ready to help you sell your home for the highest possible price ASAP

© 2024 Georgia Multiple Listing Service. All Rights Reserved.

"My job is to find and attract mastery-based agents to the office, protect the culture, and make sure everyone is happy! "






