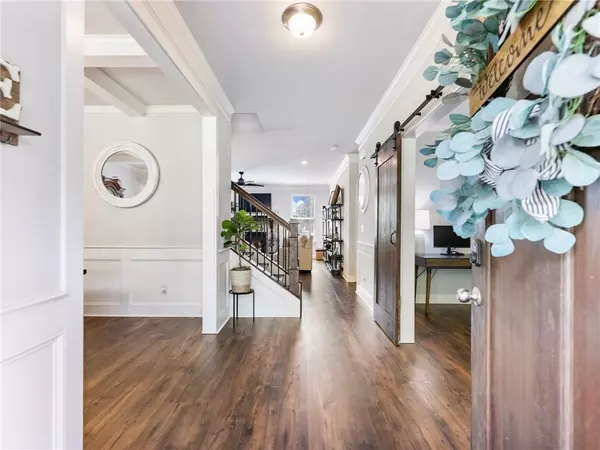For more information regarding the value of a property, please contact us for a free consultation.
5 Beds
3 Baths
3,758 SqFt
SOLD DATE : 10/11/2024
Key Details
Property Type Single Family Home
Sub Type Single Family Residence
Listing Status Sold
Purchase Type For Sale
Square Footage 3,758 sqft
Price per Sqft $167
MLS Listing ID 7430518
Sold Date 10/11/24
Style Craftsman
Bedrooms 5
Full Baths 3
Construction Status Resale
HOA Y/N No
Originating Board First Multiple Listing Service
Year Built 2021
Annual Tax Amount $6,432
Tax Year 2023
Lot Size 0.630 Acres
Acres 0.63
Property Description
This stately two-story home boasts numerous upgrades and a prime location, offering ample space and comfort without any HOA or community fees. Upon entering, you'll be greeted by a spacious foyer that leads to a dining room and office, opening up into an expansive living room. The open-concept design ensures everyone can stay connected whether lounging in the living room or cooking while enjoying views of the backyard.
The main level features a convenient floor plan with a full bedroom and bath. Upstairs, you'll find an enormous second living area, four additional bedrooms, and a large laundry room. The backyard is vast, cleared, and graded, ready for your dream paradise and pool. It features an expansive patio with a hot tub and a covered porch area, perfect for watching the football game or playing one in the great outdoor space.
Parking is plentiful with a three-car garage and trailer parking, plus a gated driveway that leads to the backyard. This home truly has it all!
Location
State GA
County Gwinnett
Lake Name None
Rooms
Bedroom Description Double Master Bedroom,In-Law Floorplan,Oversized Master
Other Rooms Other
Basement None
Main Level Bedrooms 1
Dining Room Separate Dining Room
Interior
Interior Features Coffered Ceiling(s), Crown Molding, Double Vanity, Entrance Foyer, High Ceilings 9 ft Main, High Speed Internet, Low Flow Plumbing Fixtures, Recessed Lighting, Tray Ceiling(s), Walk-In Closet(s)
Heating Central, Natural Gas
Cooling Central Air, Electric, ENERGY STAR Qualified Equipment
Flooring Hardwood
Fireplaces Number 1
Fireplaces Type Factory Built, Gas Log, Great Room, Living Room, Raised Hearth
Window Features Double Pane Windows
Appliance Dishwasher
Laundry Laundry Room, Upper Level
Exterior
Exterior Feature Lighting, Private Yard, Rain Gutters
Parking Features Attached, Garage, Garage Door Opener, Garage Faces Front, Garage Faces Side, Kitchen Level, Level Driveway
Garage Spaces 3.0
Fence Back Yard, Fenced, Front Yard, Privacy
Pool None
Community Features None
Utilities Available Cable Available, Electricity Available, Natural Gas Available, Underground Utilities
Waterfront Description None
View Trees/Woods
Roof Type Composition,Ridge Vents,Shingle
Street Surface Asphalt
Accessibility None
Handicap Access None
Porch Covered, Front Porch, Patio, Rear Porch
Total Parking Spaces 5
Private Pool false
Building
Lot Description Back Yard, Cleared, Front Yard, Landscaped, Level, Private
Story Two
Foundation Slab
Sewer Septic Tank
Water Public
Architectural Style Craftsman
Level or Stories Two
Structure Type Blown-In Insulation,Brick Front,Cement Siding
New Construction No
Construction Status Resale
Schools
Elementary Schools Mulberry
Middle Schools Dacula
High Schools Dacula
Others
Senior Community no
Restrictions false
Tax ID R2003A178
Special Listing Condition None
Read Less Info
Want to know what your home might be worth? Contact us for a FREE valuation!

Our team is ready to help you sell your home for the highest possible price ASAP

Bought with Bolst, Inc.
"My job is to find and attract mastery-based agents to the office, protect the culture, and make sure everyone is happy! "






