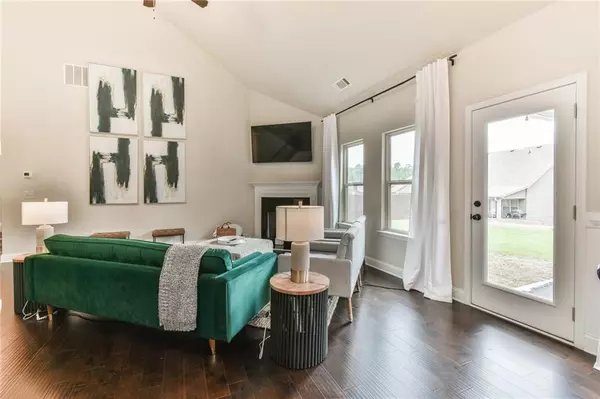For more information regarding the value of a property, please contact us for a free consultation.
4 Beds
3 Baths
2,440 SqFt
SOLD DATE : 10/03/2024
Key Details
Property Type Single Family Home
Sub Type Single Family Residence
Listing Status Sold
Purchase Type For Sale
Square Footage 2,440 sqft
Price per Sqft $188
Subdivision Melton Commons
MLS Listing ID 7392634
Sold Date 10/03/24
Style Modern,Traditional
Bedrooms 4
Full Baths 3
Construction Status Resale
HOA Fees $650
HOA Y/N Yes
Originating Board First Multiple Listing Service
Year Built 2020
Annual Tax Amount $4,390
Tax Year 2023
Lot Size 8,276 Sqft
Acres 0.19
Property Description
PRICE IMPROVEMENT! This open floor plan with 4 spacious bedroom and 3 FULL bathrooms boasts a modern yet timeless exterior design with a blend of brick, cedar shake and cement siding. The front entrance features beautiful landscape and a covered porch, which is perfect for enjoying a morning coffee or greeting guests. Upon entering, you're greeted by a grand foyer, very high ceilings and opulent arched doorways that add an elegant and timeless architectural element which enhances the overall aesthetic and unique charm to this home.
The first floor includes a well-appointed guest bedroom with a full bathroom, offering comfort and privacy for visitors or in-laws. The large private luxurious primary suite is also located on the main level. The en-suite bathroom includes a soaking tub, a separate glass-enclosed shower, dual vanities, and a large walk-in closet.
The rich hardwood floors flow seamlessly throughout the spacious main living areas, adding warmth and sophistication. The living room is anchored by a sleek, modern fireplace, creating a cozy atmosphere with a great view to your dream kitchen. The kitchen features a large center island with seating, stainless steel appliances, and gorgeous cabinetry. This open-concept layout allows for easy interaction between the kitchen and living room, making it ideal for gatherings.
As you walk upstairs, notice the wrought iron railing that brings style to this area. Once upstairs, you'll love the two additional bedrooms that are generously sized with large closets. They share a well-appointed full bathroom with modern fixtures and finishes. Need more space? Enjoy the cozy loft on the second floor that can serve as a home office, playroom, or media room, offering versatile space to meet various needs.
Walk outside to the private backyard. Once outside you'll want to relax for a while to fully engulf the large covered patio and serenity. This home is perfectly located to highways 316 and 85, the Mall of Georgia, shopping centers, schools, and parks. Don't wait on this one. IT WON'T LAST!
Location
State GA
County Gwinnett
Lake Name None
Rooms
Bedroom Description Master on Main,Roommate Floor Plan,Split Bedroom Plan
Other Rooms None
Basement None
Main Level Bedrooms 2
Dining Room Open Concept
Interior
Interior Features Cathedral Ceiling(s), Crown Molding, Disappearing Attic Stairs, Double Vanity, Entrance Foyer, High Ceilings 9 ft Upper, High Ceilings 10 ft Upper, High Speed Internet, Smart Home, Walk-In Closet(s)
Heating Central, Natural Gas
Cooling Ceiling Fan(s), Central Air
Flooring Carpet, Ceramic Tile, Hardwood, Vinyl
Fireplaces Number 1
Fireplaces Type Gas Starter, Living Room, Ventless
Window Features Double Pane Windows
Appliance Dishwasher, Disposal, Gas Cooktop, Gas Oven, Gas Range, Gas Water Heater, Microwave, Self Cleaning Oven
Laundry In Kitchen, Main Level
Exterior
Exterior Feature Garden, Lighting, Private Yard, Rain Gutters
Parking Features Attached, Garage, Garage Door Opener, Garage Faces Front, Level Driveway
Garage Spaces 2.0
Fence None
Pool None
Community Features Homeowners Assoc, Near Schools, Near Shopping, Sidewalks, Street Lights
Utilities Available Electricity Available, Natural Gas Available, Phone Available, Water Available
Waterfront Description None
View Other
Roof Type Composition,Shingle
Street Surface Asphalt
Accessibility Accessible Bedroom, Common Area
Handicap Access Accessible Bedroom, Common Area
Porch Covered, Front Porch
Private Pool false
Building
Lot Description Back Yard, Front Yard, Landscaped
Story Two
Foundation Concrete Perimeter
Sewer Public Sewer
Water Public
Architectural Style Modern, Traditional
Level or Stories Two
Structure Type Brick Front,Cedar,Cement Siding
New Construction No
Construction Status Resale
Schools
Elementary Schools Harbins
Middle Schools Mcconnell
High Schools Archer
Others
Senior Community no
Restrictions false
Tax ID R5298 289
Special Listing Condition None
Read Less Info
Want to know what your home might be worth? Contact us for a FREE valuation!

Our team is ready to help you sell your home for the highest possible price ASAP

Bought with HomeSmart
"My job is to find and attract mastery-based agents to the office, protect the culture, and make sure everyone is happy! "






