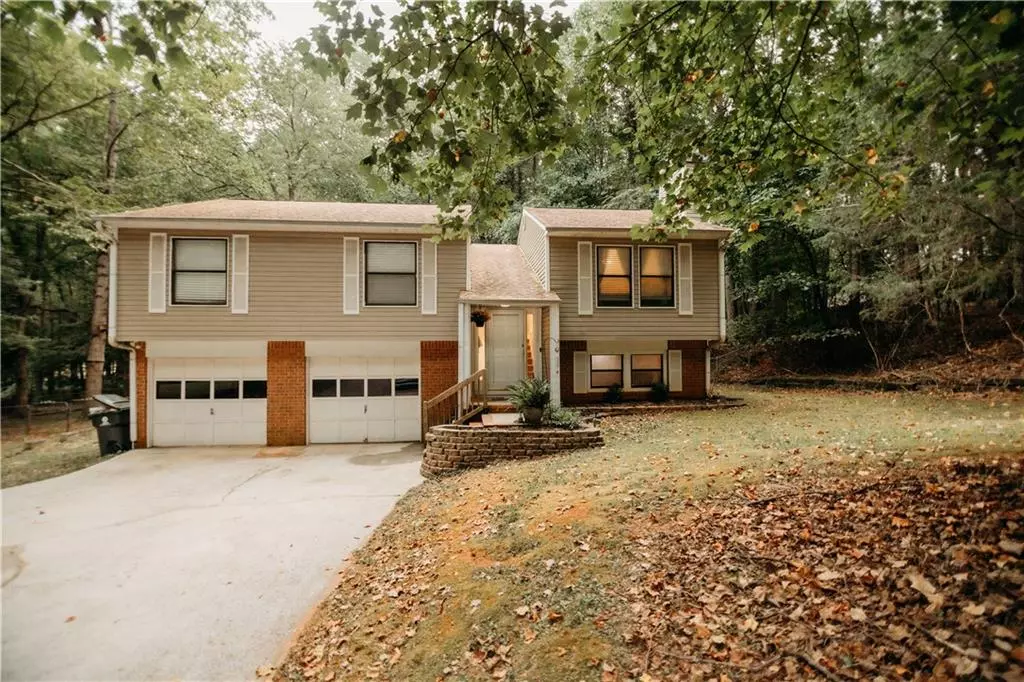For more information regarding the value of a property, please contact us for a free consultation.
4 Beds
3 Baths
2,580 SqFt
SOLD DATE : 10/01/2024
Key Details
Property Type Single Family Home
Sub Type Single Family Residence
Listing Status Sold
Purchase Type For Sale
Square Footage 2,580 sqft
Price per Sqft $129
Subdivision Park Hill
MLS Listing ID 7447565
Sold Date 10/01/24
Style Traditional
Bedrooms 4
Full Baths 3
Construction Status Resale
HOA Y/N No
Originating Board First Multiple Listing Service
Year Built 1985
Annual Tax Amount $3,098
Tax Year 2023
Lot Size 1.400 Acres
Acres 1.4
Property Description
Welcome to what makes Fayetteville so Great. Enjoy this 4 Bedroom / 3 Bath home with enough yard to have a sports field, and still room left over for a peaceful wooded area. Drink your morning coffee and eat breakfast on your back deck while watching the deer walk by. House is complete with an updated kitchen with new appliances, and enough room for a showstopping furniture piece to add to your already extensive storage and pantry space.
Three bedrooms on the main level. Oversized Master bedroom fits a King Sized mattress with ample room left over for large furniture, and room still for bookshelves or what ever you choose. An En Suite Master Bath complete with shower bathtub combo. His and hers walk in closets adorn this spacious bedroom. The secondary bedrooms have ample space for beds, furniture, and a desk. Closets have been updated with custom natural wood shelves and space maximizing design for all your organizing pleasures. Enjoy a spacious family room with tons of natural light, a properly updated fireplace with gorgeous whitewashed brick, and a new, natural wood mantel. Wood styled laminate floors give a beautiful look to the room with the durability to handle the toughest traffic.
Head through the two level foyer to your laundry room just at the base of the stairs in close proximity to the main floor. So the sounds stay away but the room is merely steps from the main floor bedrooms, and it also helps to service the In law suite in the terrace level of the home. A finished basement suite with your choice of Living/Media/Office room enhanced with natural wood encased windows, carpet, a great sized bedroom, a full bathroom suite, and a large closet. This Suite can utilize its own private walk out entry to the backyard and its own concrete patio that's covered by the deck above. Easy access to the Laundry room, yet divided by a door making this a private oasis. One may also access the oversized garage which not only has the room for two cars, but also has an area perfect for a complete work bench complete with
cabinets, and there is even an additional doored, carpeted storage area that was once used as an office and has a window for outdoor light to enter the room.
Bike down the bike lane ten minutes to get Breakfast or twenty minutes to be on Stonewall Ave and Glynn St. at Restaurants, Heritage Park or City Hall.
Public Record square footage and room count doesn't include the finished basement area that's over 620 additional square feet of finished space in this custom home.
Seller built a gorgeous wooden photo fence in the back yard for their photography business. Perfect for those insta worthy first day pics, Seasonal photos, or even red carpet announcements. Endless creativity and fun can had in this back yard.
Location
State GA
County Fayette
Lake Name None
Rooms
Bedroom Description Master on Main,Oversized Master
Other Rooms Shed(s)
Basement Partial, Walk-Out Access, Interior Entry, Finished, Daylight, Exterior Entry
Main Level Bedrooms 3
Dining Room Separate Dining Room
Interior
Interior Features Entrance Foyer 2 Story
Heating Central
Cooling Central Air
Flooring Laminate
Fireplaces Number 1
Fireplaces Type Family Room
Window Features Double Pane Windows,Window Treatments
Appliance Dishwasher, Electric Range, Refrigerator, Microwave, Self Cleaning Oven, Electric Water Heater
Laundry Lower Level
Exterior
Exterior Feature Private Yard, Rear Stairs, Rain Gutters
Parking Features Garage Faces Front, Garage
Garage Spaces 2.0
Fence Back Yard, Chain Link
Pool None
Community Features Near Trails/Greenway
Utilities Available Cable Available, Electricity Available, Natural Gas Available, Phone Available, Water Available
Waterfront Description None
View Trees/Woods
Roof Type Shingle
Street Surface Asphalt
Accessibility None
Handicap Access None
Porch Deck, Patio
Total Parking Spaces 2
Private Pool false
Building
Lot Description Back Yard, Level, Front Yard, Wooded
Story Multi/Split
Foundation Slab
Sewer Septic Tank
Water Public
Architectural Style Traditional
Level or Stories Multi/Split
Structure Type Vinyl Siding
New Construction No
Construction Status Resale
Schools
Elementary Schools Inman
Middle Schools Whitewater
High Schools Whitewater
Others
Senior Community no
Restrictions false
Tax ID 051109012
Special Listing Condition None
Read Less Info
Want to know what your home might be worth? Contact us for a FREE valuation!

Our team is ready to help you sell your home for the highest possible price ASAP

Bought with HomeSmart
"My job is to find and attract mastery-based agents to the office, protect the culture, and make sure everyone is happy! "






