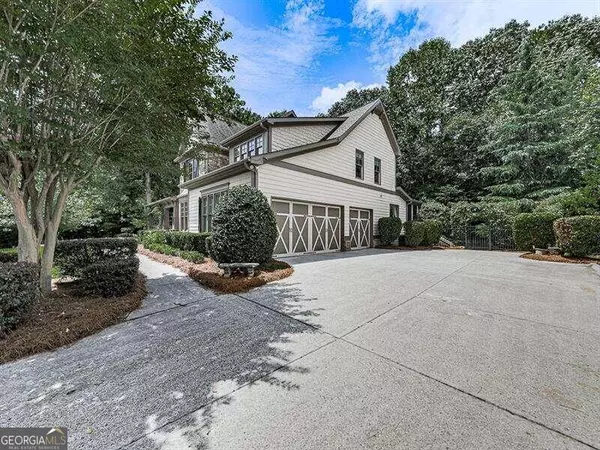Bought with Cindy R. Bowers • HomeSmart
For more information regarding the value of a property, please contact us for a free consultation.
6 Beds
4.5 Baths
0.46 Acres Lot
SOLD DATE : 09/27/2024
Key Details
Property Type Single Family Home
Sub Type Single Family Residence
Listing Status Sold
Purchase Type For Sale
Subdivision Harmony On The Lakes
MLS Listing ID 10347403
Sold Date 09/27/24
Style Craftsman,Other
Bedrooms 6
Full Baths 4
Half Baths 1
Construction Status Resale
HOA Fees $770
HOA Y/N Yes
Year Built 2005
Annual Tax Amount $6,644
Tax Year 2023
Lot Size 0.460 Acres
Property Description
This ELEGANT and sophisticated SIX-bedroom home seamlessly blends farmhouse and craftsman styles, creating a space that is both cozy and inviting. The exterior showcases classic craftsman elements like natural stone, wooden siding, and tapered columns, alongside farmhouse touches such as board and batten detailing and a wide, welcoming front rocking chair porch. The front porch, with its comfortable seating, invites relaxation and neighborhood interactions, while the back screened porch offers a private retreat to enjoy the serene surroundings. Inside, the home exudes warmth with a combination of shiplap walls, beautiful lighting and rich hardwood floors. The massive kitchen is a highlight, featuring high-end stainless steel appliances, loads of cabinets, and an expansive island with seating. Off the kitchen you will find a laundry and pantry that is truly impressive! Kitchen offers an oversized breakfast area with space for the largest of tables! The kitchen opens to an impressive family room that boasts a wall of windows overlooking the park-like backyard, flooding the space with natural light and offering picturesque views. A stone fireplace flanked with built ins serves as a focal point, adding warmth and a cozy atmosphere to the room. Each of the six large bedrooms is designed with comfort and style in mind, featuring ample closet space, large windows, and a neutral color palette that creates a restful ambiance. The master suite includes a spa-like bathroom with a tub, walk-in shower, and double (his and her) vanities.The backyard is a true oasis, resembling a botanical garden with mature trees, flowering plants, and well-manicured landscaping. Designed to have pops of color all year long! A spacious patio and outdoor living areas provide perfect spots for relaxation and entertaining. Explore the back of the yard which offers a serene creek! The finished basement offers additional living space, ideal for a home theater, game room, or gym. A large bedroom, full bath and wet bar hookups. Could easily be an in-law suite. Fresh paint throughout the interior! Tons of updates throughout! This home perfectly balances elegance and sophistication with cozy, inviting touches, making it a dream residence for those who appreciate both style and comfort. Located in a sought-after subdivision with impressive amenities, residents enjoy access to a swimming pools, tennis courts, basketball courts, park, play ground, clubhouse with fitness center, walking trails and scenic lakes great for fishing, kayaking or just enjoying the views! The neighborhood offers a vibrant, community-oriented atmosphere with plenty of activities and social events. Sought after schools and location! Close to Northside Cherokee Hospital, Canton Marketplace, The Mills, I-575 and so much more! Incredible home, incredible location, incredible opportunity!
Location
State GA
County Cherokee
Rooms
Basement Bath Finished, Daylight, Exterior Entry, Finished, Full, Interior Entry
Interior
Interior Features Bookcases, Double Vanity, Roommate Plan, Tray Ceiling(s), Walk-In Closet(s)
Heating Forced Air, Natural Gas
Cooling Ceiling Fan(s), Central Air
Flooring Carpet, Hardwood
Fireplaces Number 1
Fireplaces Type Family Room
Exterior
Exterior Feature Other
Parking Features Garage, Garage Door Opener, Kitchen Level, Side/Rear Entrance
Fence Back Yard, Fenced
Community Features Park, Playground, Pool, Sidewalks, Street Lights, Swim Team, Tennis Court(s)
Utilities Available Cable Available, Electricity Available, High Speed Internet, Natural Gas Available, Phone Available, Sewer Available, Underground Utilities, Water Available
Waterfront Description Creek
Roof Type Composition
Building
Story Two
Sewer Public Sewer
Level or Stories Two
Structure Type Other
Construction Status Resale
Schools
Elementary Schools Indian Knoll
Middle Schools Dean Rusk
High Schools Sequoyah
Others
Financing Conventional
Read Less Info
Want to know what your home might be worth? Contact us for a FREE valuation!

Our team is ready to help you sell your home for the highest possible price ASAP

© 2025 Georgia Multiple Listing Service. All Rights Reserved.
"My job is to find and attract mastery-based agents to the office, protect the culture, and make sure everyone is happy! "






