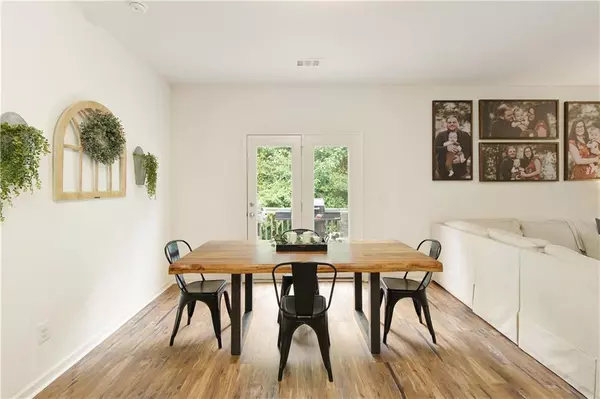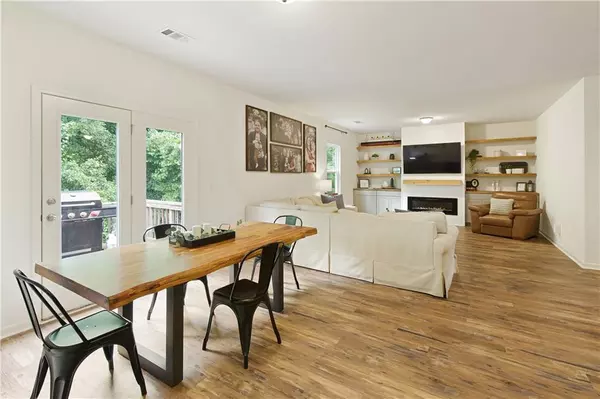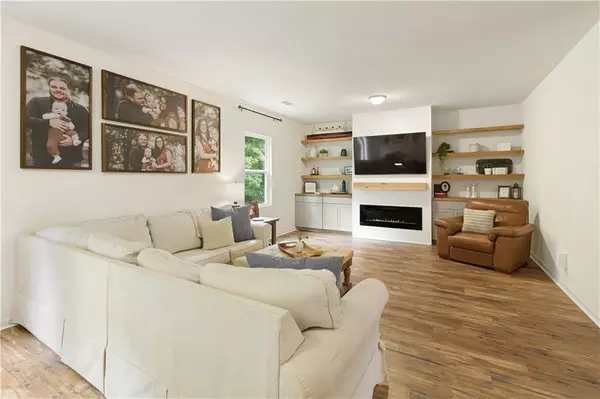For more information regarding the value of a property, please contact us for a free consultation.
3 Beds
2 Baths
2,262 SqFt
SOLD DATE : 10/01/2024
Key Details
Property Type Single Family Home
Sub Type Single Family Residence
Listing Status Sold
Purchase Type For Sale
Square Footage 2,262 sqft
Price per Sqft $203
Subdivision Settendown Reserve
MLS Listing ID 7424162
Sold Date 10/01/24
Style Ranch,Traditional
Bedrooms 3
Full Baths 2
Construction Status Resale
HOA Fees $700
HOA Y/N Yes
Originating Board First Multiple Listing Service
Year Built 2019
Annual Tax Amount $3,277
Tax Year 2023
Lot Size 9,147 Sqft
Acres 0.21
Property Description
Our most requested floorplan- a RANCH on a BASEMENT! AND the Garage is Equipped for an Electric Car. This stunning residence, just 5 years old, offers the perfect blend of modern amenities and classic charm. Nestled on a peaceful cul-de-sac street, this home features upgraded LVP flooring throughout the main level and boasts an open floorplan with expansive dining, kitchen, and family room spaces, making it perfect for family living and entertaining.
The family room is a highlight with its upgraded built-ins, providing cabinets for media equipment or toys, and elegant wood floating shelves surrounding a cozy fireplace. The kitchen is a chef's delight with stainless steel appliances, granite countertops, extended cabinets, and a subway tile backsplash. A spacious pantry offers ample storage for all your culinary needs. The main floor also includes a spacious laundry room with plenty of storage space.
The master suite is a serene retreat featuring a large closet and large windows that overlook the private backyard, providing abundant natural light. The Master Suite features a large vanity, deep linen closet & walk-in shower. Two additional well-sized bedrooms share a bathroom with a tub/shower combo. Additionally, there is a versatile flex space on the main floor that can serve as a home office, additional dining space, or playroom. Don't miss the grill-ready deck overlooking your private backyard!
The basement is a treasure trove of potential with a newly finished rec room, perfect for fall football games, family movie nights or a playroom! The massive unfinished spaces offer endless possibilities to create additional living areas or storage. The walkout access leads to a private backyard, overlooking serene woods, ideal for outdoor activities and relaxation.
Situated in a friendly neighborhood with excellent amenities and sidewalks, this home is located close to award-winning schools, making it a perfect choice for families. Don't miss out on this incredible opportunity to own a beautiful home in a sought-after location. Schedule your tour today and experience all this home has to offer!
Location
State GA
County Forsyth
Lake Name None
Rooms
Bedroom Description Master on Main,Split Bedroom Plan
Other Rooms None
Basement Daylight, Finished, Full, Interior Entry, Unfinished, Walk-Out Access
Main Level Bedrooms 3
Dining Room Open Concept
Interior
Interior Features Bookcases, Entrance Foyer, High Ceilings 9 ft Main, High Speed Internet, Recessed Lighting, Walk-In Closet(s)
Heating Central, Natural Gas
Cooling Ceiling Fan(s), Central Air, Electric
Flooring Carpet, Hardwood, Laminate, Vinyl
Fireplaces Number 1
Fireplaces Type Electric, Glass Doors, Great Room
Window Features Double Pane Windows,Shutters
Appliance Dishwasher, Electric Range, Microwave
Laundry Laundry Room, Main Level
Exterior
Exterior Feature Private Entrance, Private Yard, Rain Gutters
Parking Features Attached, Garage, Garage Door Opener, Garage Faces Front, Kitchen Level, Level Driveway
Garage Spaces 2.0
Fence None
Pool None
Community Features None
Utilities Available Cable Available, Electricity Available, Natural Gas Available, Phone Available, Sewer Available, Underground Utilities, Water Available
Waterfront Description None
View Trees/Woods
Roof Type Composition,Shingle
Street Surface Asphalt
Accessibility None
Handicap Access None
Porch Deck, Front Porch
Private Pool false
Building
Lot Description Back Yard, Cul-De-Sac, Front Yard, Landscaped
Story Two
Foundation Concrete Perimeter
Sewer Public Sewer
Water Public
Architectural Style Ranch, Traditional
Level or Stories Two
Structure Type Brick,Cement Siding,HardiPlank Type
New Construction No
Construction Status Resale
Schools
Elementary Schools Coal Mountain
Middle Schools North Forsyth
High Schools North Forsyth
Others
HOA Fee Include Reserve Fund,Swim
Senior Community no
Restrictions false
Tax ID 189 091
Special Listing Condition None
Read Less Info
Want to know what your home might be worth? Contact us for a FREE valuation!

Our team is ready to help you sell your home for the highest possible price ASAP

Bought with KMI Realty
"My job is to find and attract mastery-based agents to the office, protect the culture, and make sure everyone is happy! "






