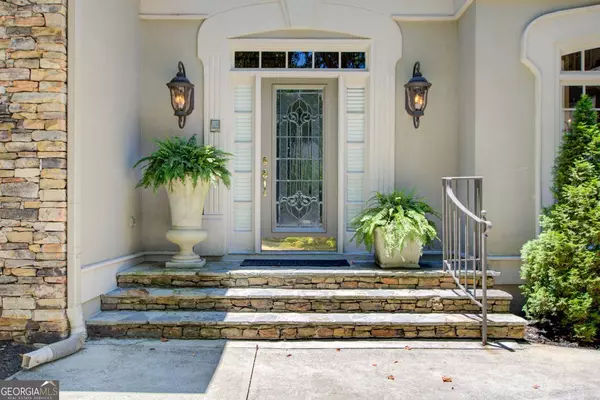Bought with Non-Mls Salesperson • Non-Mls Company
For more information regarding the value of a property, please contact us for a free consultation.
5 Beds
5.5 Baths
6,266 SqFt
SOLD DATE : 10/04/2024
Key Details
Property Type Single Family Home
Sub Type Single Family Residence
Listing Status Sold
Purchase Type For Sale
Square Footage 6,266 sqft
Price per Sqft $178
Subdivision St Ives Country Club
MLS Listing ID 10323818
Sold Date 10/04/24
Style Traditional
Bedrooms 5
Full Baths 5
Half Baths 1
Construction Status Resale
HOA Fees $2,420
HOA Y/N Yes
Year Built 1993
Annual Tax Amount $8,738
Tax Year 2023
Lot Size 0.619 Acres
Property Description
Welcome to this entertainer's dream home in the prestigious gated community of St. Ives Country Club in Johns Creek. This stunning 5-bedroom, 5.5-bathroom residence offers the perfect blend of elegance, comfort, and security. Upon entering, you'll be greeted by a grand foyer leading to an open floor plan with an abundance of natural light and timeless details exuding sophistication and style. The primary suite, located on the main level, is a true retreat, complete with a marble fireplace and a spa-like bathroom. The additional four expansive bedrooms each feature private ensuite bathrooms, ensuring ultimate privacy for all residents and guests. The second floor offers rear stairs leading to the kitchen and grand room. The fully finished basement provides additional living space, including a bedroom with an ensuite bathroom, a music studio, an office, ample storage, a cedar closet, and a recreational area with a wet bar. Enjoy outdoor dining on the rear deck, conveniently located off the kitchen and grand room. Residents have access to world-class amenities, including an 18-hole Fazio golf course, pools, tennis and pickleball courts, and The St. Ives Country Club. Experience peace of mind with 24/7 gated security, ensuring privacy and safety. Located in the heart of Johns Creek, this home offers access to top-rated schools, fine dining, shopping, and numerous recreational opportunities.
Location
State GA
County Fulton
Rooms
Basement Bath Finished, Daylight, Exterior Entry, Finished, Full, Interior Entry
Main Level Bedrooms 1
Interior
Interior Features Bookcases, High Ceilings, In-Law Floorplan, Master On Main Level, Rear Stairs, Tray Ceiling(s), Walk-In Closet(s), Wet Bar
Heating Central, Forced Air, Natural Gas, Zoned
Cooling Attic Fan, Ceiling Fan(s), Central Air, Zoned
Flooring Carpet, Hardwood
Fireplaces Number 2
Fireplaces Type Gas Log, Gas Starter, Masonry, Master Bedroom
Exterior
Parking Features Attached, Garage
Community Features Clubhouse, Gated, Golf, Pool, Tennis Court(s)
Utilities Available Cable Available, High Speed Internet, Natural Gas Available, Phone Available, Sewer Available, Underground Utilities, Water Available
Roof Type Composition
Building
Story Three Or More
Sewer Public Sewer
Level or Stories Three Or More
Construction Status Resale
Schools
Elementary Schools Wilson Creek
Middle Schools Autrey Milll
High Schools Johns Creek
Others
Financing Conventional
Read Less Info
Want to know what your home might be worth? Contact us for a FREE valuation!

Our team is ready to help you sell your home for the highest possible price ASAP

© 2024 Georgia Multiple Listing Service. All Rights Reserved.
"My job is to find and attract mastery-based agents to the office, protect the culture, and make sure everyone is happy! "






