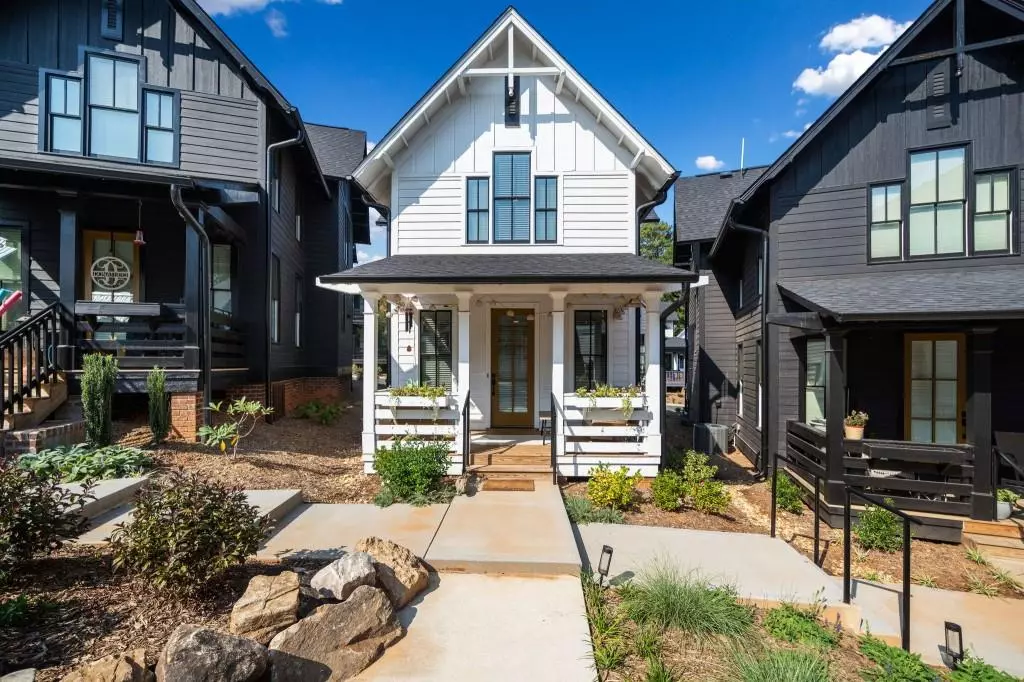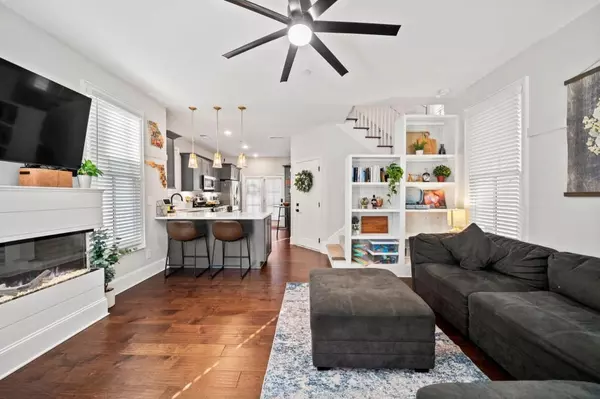For more information regarding the value of a property, please contact us for a free consultation.
2 Beds
2 Baths
1,132 SqFt
SOLD DATE : 09/27/2024
Key Details
Property Type Single Family Home
Sub Type Single Family Residence
Listing Status Sold
Purchase Type For Sale
Square Footage 1,132 sqft
Price per Sqft $352
Subdivision Galt Commons
MLS Listing ID 7447819
Sold Date 09/27/24
Style Cottage,Craftsman
Bedrooms 2
Full Baths 2
Construction Status Resale
HOA Fees $325
HOA Y/N Yes
Originating Board First Multiple Listing Service
Year Built 2022
Annual Tax Amount $5,489
Tax Year 2024
Lot Size 2,003 Sqft
Acres 0.046
Property Description
Step into this beautifully designed Craftsman-style cottage that seamlessly blends classic charm with contemporary comfort, offering a unique combination of convenience and character. The exterior features traditional Craftsman architecture with crisp white siding, black-framed windows, and a welcoming covered front porch perfect for morning coffee or evening gatherings with friends. Inside, the open-concept main level boasts elegant hardwood floors, while the stairs and upper level are comfortably carpeted. The kitchen is a standout feature, equipped with custom-painted cabinets, sleek quartz countertops, and a refrigerator that makes craft ice ideal for your favorite chilled beverages. The home's thoughtful design extends to the living room, which includes custom built-ins that enhance both functionality and style. Upstairs, the oversized Primary Bedroom is a serene retreat, featuring vaulted ceilings. The luxurious ensuite bathroom offers a soaking tub for ultimate relaxation. As part of a community that boasts exceptional amenities, you'll have access to three charming fireplaces and a pool area with both a gas grill and an Egg-style grill ideal for outdoor gatherings. Additionally, a raised garden bed provides a wonderful opportunity for current gardening enthusiasts or those looking to become one. Nestled in a tranquil neighborhood, this home is a peaceful retreat just minutes from Kennesaw's best parks, dining, and shops. With Kennesaw recently named the #1 city to move to in Georgia by USA Today, this vibrant and growing community is an excellent place to call home. This Craftsman-style cottage is more than just a house it's a perfect place to create lasting memories. This is your chance to become part of this wonderful community and enjoy all it has to offer!
Location
State GA
County Cobb
Lake Name None
Rooms
Bedroom Description Oversized Master
Other Rooms None
Basement Crawl Space
Dining Room None
Interior
Interior Features Bookcases, High Ceilings 9 ft Main, High Ceilings 9 ft Upper, High Speed Internet, Walk-In Closet(s)
Heating Natural Gas, Zoned
Cooling Ceiling Fan(s), Central Air, Zoned
Flooring Carpet, Ceramic Tile, Hardwood
Fireplaces Number 1
Fireplaces Type Electric, Living Room
Window Features Double Pane Windows
Appliance Dishwasher, Disposal, Dryer, Gas Cooktop, Gas Oven, Gas Water Heater, Microwave, Refrigerator, Tankless Water Heater, Washer
Laundry In Hall, Laundry Closet, Upper Level
Exterior
Exterior Feature Garden
Parking Features Attached, Driveway, Garage, Garage Door Opener, Kitchen Level
Garage Spaces 1.0
Fence None
Pool None
Community Features Clubhouse, Homeowners Assoc, Pool, Sidewalks, Street Lights
Utilities Available Cable Available, Electricity Available, Natural Gas Available, Sewer Available, Underground Utilities, Water Available
Waterfront Description None
View Pool
Roof Type Shingle
Street Surface Asphalt
Accessibility None
Handicap Access None
Porch Covered, Front Porch, Patio
Total Parking Spaces 2
Private Pool false
Building
Lot Description Landscaped
Story Two
Foundation See Remarks
Sewer Public Sewer
Water Public
Architectural Style Cottage, Craftsman
Level or Stories Two
Structure Type HardiPlank Type
New Construction No
Construction Status Resale
Schools
Elementary Schools Big Shanty/Kennesaw
Middle Schools Palmer
High Schools North Cobb
Others
HOA Fee Include Internet,Maintenance Grounds,Maintenance Structure,Swim
Senior Community no
Restrictions true
Tax ID 20013803830
Ownership Fee Simple
Acceptable Financing Cash, Conventional, FHA, VA Loan
Listing Terms Cash, Conventional, FHA, VA Loan
Financing no
Special Listing Condition None
Read Less Info
Want to know what your home might be worth? Contact us for a FREE valuation!

Our team is ready to help you sell your home for the highest possible price ASAP

Bought with Harry Norman Realtors
"My job is to find and attract mastery-based agents to the office, protect the culture, and make sure everyone is happy! "






