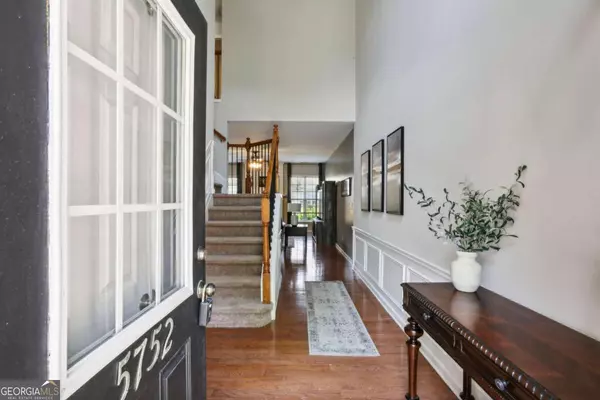Bought with Viktoria Thomas • Virtual Properties Realty.com
For more information regarding the value of a property, please contact us for a free consultation.
3 Beds
2.5 Baths
1,846 SqFt
SOLD DATE : 09/27/2024
Key Details
Property Type Townhouse
Sub Type Townhouse
Listing Status Sold
Purchase Type For Sale
Square Footage 1,846 sqft
Price per Sqft $189
Subdivision Regency At Oakdale Ridge
MLS Listing ID 10355177
Sold Date 09/27/24
Style Brick Front,Traditional
Bedrooms 3
Full Baths 2
Half Baths 1
Construction Status Resale
HOA Fees $2,520
HOA Y/N Yes
Year Built 2006
Annual Tax Amount $2,830
Tax Year 2023
Lot Size 1,306 Sqft
Property Description
This vibrant, friendly neighborhood with a pool is located just minutes to Vinings, the interstates and the area's greatest attractions - the Silver Comet Trail, Smyrna Market Village, Truist Park and The Battery. This turnkey home at an amazing price has a brand new HVAC unit. Enter through the dramatic 2-story foyer to the elegant great room with a fireplace framed by windows on either side. The large kitchen has a new refrigerator and microwave, solid surface countertops and cherry cabinets and is open to the dining room. A 2-car garage conveniently opens into the kitchen. The gorgeous primary suite has a high, vaulted ceiling, a dramatic accent wall, walk-in closet, and a large bath with soaking tub and separate shower. 2 additional bedrooms with a connecting bath provide for guest or children's rooms or convenient office space. A private, fenced yard and patio are perfect for cookouts and pets! BACK ON MARKET -- DUE TO BUYERS' LOAN DENIED
Location
State GA
County Cobb
Rooms
Basement None
Interior
Interior Features High Ceilings, Roommate Plan, Split Bedroom Plan, Walk-In Closet(s)
Heating Forced Air, Natural Gas
Cooling Ceiling Fan(s), Central Air
Flooring Carpet, Hardwood
Fireplaces Number 1
Fireplaces Type Family Room, Gas Log, Gas Starter
Exterior
Parking Features Garage
Fence Fenced
Community Features Park, Playground, Pool, Sidewalks, Street Lights, Walk To Schools, Walk To Shopping
Utilities Available Cable Available, Electricity Available, High Speed Internet, Natural Gas Available, Phone Available, Sewer Available, Underground Utilities, Water Available
Roof Type Composition
Building
Story Two
Sewer Public Sewer
Level or Stories Two
Construction Status Resale
Schools
Elementary Schools Harmony Leland
Middle Schools Lindley
High Schools Pebblebrook
Others
Financing Conventional
Read Less Info
Want to know what your home might be worth? Contact us for a FREE valuation!

Our team is ready to help you sell your home for the highest possible price ASAP

© 2024 Georgia Multiple Listing Service. All Rights Reserved.
"My job is to find and attract mastery-based agents to the office, protect the culture, and make sure everyone is happy! "






