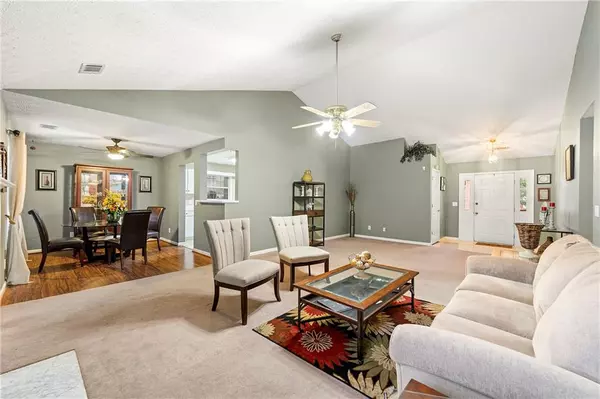For more information regarding the value of a property, please contact us for a free consultation.
3 Beds
2 Baths
1,662 SqFt
SOLD DATE : 09/25/2024
Key Details
Property Type Single Family Home
Sub Type Single Family Residence
Listing Status Sold
Purchase Type For Sale
Square Footage 1,662 sqft
Price per Sqft $190
Subdivision Northcrest
MLS Listing ID 7423482
Sold Date 09/25/24
Style Ranch
Bedrooms 3
Full Baths 2
Construction Status Resale
HOA Y/N No
Originating Board First Multiple Listing Service
Year Built 1995
Annual Tax Amount $814
Tax Year 2023
Lot Size 0.460 Acres
Acres 0.46
Property Description
Welcome to this charming 3-bedroom, 2-bath brick ranch home located in a highly desirable neighborhood. This well-maintained residence boasts an excellent location and an inviting open floor plan that enhances its spacious feel. The secondary bedrooms are generously sized, perfect for family or guests, making it a truly delightful home!
The home's interior features spacious rooms adorned with fresh paint and modern finishes throughout. The double vanities and a separate tub/shower in the owner's suite of the master bedroom add a touch of luxury and functionality.
Inside, the kitchen is a highlight with its abundance of counter space and ample cabinets, ensuring plenty of room for storage and meal preparation. A dedicated laundry room adds practicality and convenience to daily living.
Step into the backyard, a perfect setting for entertaining with its shade trees and the melodic tunes of singing birds creating a peaceful retreat. The nearby Taylor Farm Park adds to the allure, providing a picturesque natural environment within easy walking distance.
With its ideal blend of comfort and convenience, this ranch home is a wonderful place to settle in. Enjoy easy access to shopping, medical facilities, and schools, making it a perfect choice for those seeking a comfortable and welcoming living space. This home truly offers everything one could desire for a relaxed and fulfilling lifestyle.
Location
State GA
County Paulding
Lake Name None
Rooms
Bedroom Description Master on Main,Other
Other Rooms None
Basement None
Main Level Bedrooms 3
Dining Room Open Concept, Separate Dining Room
Interior
Interior Features Double Vanity, High Ceilings 9 ft Main, High Ceilings 10 ft Main, Tray Ceiling(s), Walk-In Closet(s)
Heating Forced Air, Natural Gas
Cooling Ceiling Fan(s), Central Air
Flooring Carpet, Ceramic Tile
Fireplaces Number 1
Fireplaces Type Factory Built, Living Room
Window Features None
Appliance Dishwasher, Gas Range, Gas Water Heater
Laundry Laundry Room, Main Level, Other
Exterior
Exterior Feature Other
Parking Features Garage, Garage Door Opener, Garage Faces Front
Garage Spaces 2.0
Fence Back Yard
Pool None
Community Features None
Utilities Available None
Waterfront Description None
View Other
Roof Type Composition
Street Surface Paved
Accessibility None
Handicap Access None
Porch Covered, Patio
Private Pool false
Building
Lot Description Back Yard, Level, Other
Story One
Foundation Slab
Sewer Septic Tank
Water Public
Architectural Style Ranch
Level or Stories One
Structure Type Brick Front,Vinyl Siding
New Construction No
Construction Status Resale
Schools
Elementary Schools Bessie L. Baggett
Middle Schools J.A. Dobbins
High Schools Hiram
Others
Senior Community no
Restrictions false
Tax ID 031925
Special Listing Condition None
Read Less Info
Want to know what your home might be worth? Contact us for a FREE valuation!

Our team is ready to help you sell your home for the highest possible price ASAP

Bought with Berkshire Hathaway HomeServices Georgia Properties
"My job is to find and attract mastery-based agents to the office, protect the culture, and make sure everyone is happy! "






