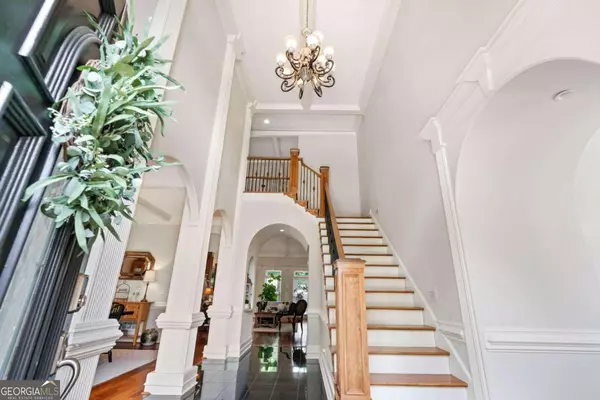Bought with Joseph Lassiter • Virtual Properties Realty .Net
For more information regarding the value of a property, please contact us for a free consultation.
6 Beds
5 Baths
6,821 SqFt
SOLD DATE : 09/23/2024
Key Details
Property Type Single Family Home
Sub Type Single Family Residence
Listing Status Sold
Purchase Type For Sale
Square Footage 6,821 sqft
Price per Sqft $161
Subdivision Chateau Elan
MLS Listing ID 10304925
Sold Date 09/23/24
Style Brick 4 Side,Traditional
Bedrooms 6
Full Baths 4
Half Baths 2
Construction Status Resale
HOA Fees $2,200
HOA Y/N Yes
Year Built 2004
Annual Tax Amount $14,283
Tax Year 2023
Lot Size 0.650 Acres
Property Description
Truly a beautiful home on a Golf Course Lot! This custom home is located in the gated golf course community of Chateau Elan on the Woodlands course 1st fairway! It offers the bright and open floor plan you have been looking for! Great curb appeal with 4-sided brick with stone accent, three car garage and a new roof. The two-story foyer opens up to the dining room, office, and a spectacular two-story great room. The spacious kitchen opens to a vaulted keeping Room with a floor to ceiling stone fireplace, breakfast room, and picture-perfect windows that brings so much character to the space. The oversized Primary bedroom is also on the main level. The entire main floor has gorgeous hardwood floorsCoincluding in the half bath. Upstairs consists of 4 spacious secondary bedrooms. The finished basement features a 6th bedroom suite with a full bathroom, half bathroom, wet bar, entertainment room, 2 large storage rooms, and a beautiful theatre room. Heading outside to enjoy the stone patio area with stairs leading to the maliciously landscaped backyard. This home is absolutely perfect for entertaining friends and family. Inside the gates of Chateau Elan features a restaurant, 3 golf courses, and The Sports Club facility that includes a Junior Olympic Size outdoor pool, kiddie pool, tennis courts, indoor fitness facilities, fitness classes, indoor gymnasium, indoor walking track and outdoor sports fields. Welcome Home to a resort style living in Chateau Elan!
Location
State GA
County Gwinnett
Rooms
Basement Bath Finished, Exterior Entry, Finished, Full
Main Level Bedrooms 1
Interior
Interior Features Bookcases, Double Vanity, High Ceilings, Master On Main Level
Heating Central, Forced Air
Cooling Ceiling Fan(s), Central Air
Flooring Hardwood
Fireplaces Number 2
Fireplaces Type Family Room, Living Room, Masonry
Exterior
Parking Features Attached, Garage, Side/Rear Entrance
Fence Back Yard
Community Features Clubhouse, Fitness Center, Gated, Golf, Pool, Sidewalks, Tennis Court(s)
Utilities Available Natural Gas Available, Phone Available, Underground Utilities, Water Available
Waterfront Description No Dock Or Boathouse
Roof Type Tar/Gravel
Building
Story Two
Sewer Public Sewer
Level or Stories Two
Construction Status Resale
Schools
Elementary Schools Duncan Creek
Middle Schools Frank N Osborne
High Schools Mill Creek
Others
Acceptable Financing Cash, Conventional
Listing Terms Cash, Conventional
Financing Other
Read Less Info
Want to know what your home might be worth? Contact us for a FREE valuation!

Our team is ready to help you sell your home for the highest possible price ASAP

© 2024 Georgia Multiple Listing Service. All Rights Reserved.
"My job is to find and attract mastery-based agents to the office, protect the culture, and make sure everyone is happy! "






