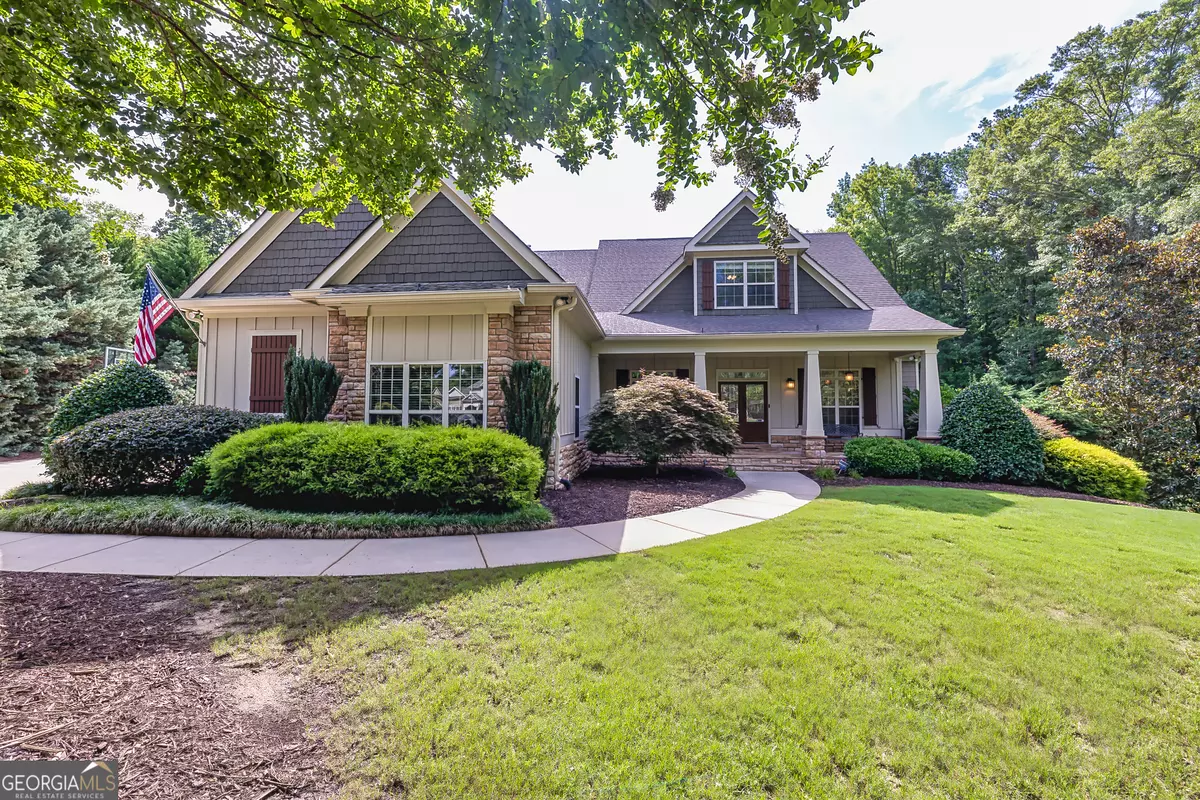Bought with Tonya Tillery • Dwelli
For more information regarding the value of a property, please contact us for a free consultation.
5 Beds
3.5 Baths
4,401 SqFt
SOLD DATE : 09/23/2024
Key Details
Property Type Single Family Home
Sub Type Single Family Residence
Listing Status Sold
Purchase Type For Sale
Square Footage 4,401 sqft
Price per Sqft $201
Subdivision Beaumont Farms
MLS Listing ID 10342138
Sold Date 09/23/24
Style Craftsman,Traditional
Bedrooms 5
Full Baths 3
Half Baths 1
Construction Status Resale
HOA Fees $525
HOA Y/N Yes
Year Built 2008
Annual Tax Amount $7,551
Tax Year 2023
Property Description
Beautiful home nestled on a professionally landscaped cul-de-sac lot that boasts a heated, lagoon-style pebbletec pool and spa. Enter through glass fronted double doors into a lovely foyer that opens to 18' ceilings in the family room with floor to ceiling windows, built in cabinetry and stone fireplace. The chef's kitchen includes commercial grade Bosch convection ovens, 5 burner gas stove, center island, walk in pantry, and hand crafted cabinetry. The butlers pantry provides a wonderful opportunity for a coffee and/or wine bar area and connects the kitchen to the dining room with a beautiful coffered ceiling. The owner's retreat, located on the main floor, includes a spa tub, separate tile shower with body jets, and closet built-ins. A conveniently located drop zone just inside the door from the garage sits next to the laundry room complete with wet sink and beautiful cabinetry. Upstairs you'll be delighted by four large bedrooms, two with incredible closet organizers, and two full baths. The oversized screened porch with wood burning fireplace includes EZ Breeze windows to keep the elements out complimented by a large grilled deck space as well. The yard is double fenced to provide space outside of the pool area for other uses. The massive unfinished basement, stubbed for a bath, provides an incredible opportunity for future living space. Current owner added spray foam insulation in the basement and attic to increase energy efficiency.
Location
State GA
County Coweta
Rooms
Basement Bath/Stubbed, Boat Door, Daylight, Exterior Entry, Full, Interior Entry, Unfinished
Main Level Bedrooms 1
Interior
Interior Features Double Vanity, High Ceilings, Master On Main Level, Pulldown Attic Stairs, Separate Shower, Soaking Tub, Tile Bath, Tray Ceiling(s), Vaulted Ceiling(s), Walk-In Closet(s), Whirlpool Bath
Heating Central, Dual, Forced Air, Natural Gas
Cooling Ceiling Fan(s), Central Air, Dual
Flooring Carpet, Hardwood, Tile
Fireplaces Number 2
Fireplaces Type Factory Built, Gas Starter, Living Room, Outside
Exterior
Exterior Feature Sprinkler System
Parking Features Attached, Garage Door Opener, Kitchen Level, Side/Rear Entrance
Garage Spaces 3.0
Fence Fenced
Pool Heated, In Ground, Salt Water
Community Features Lake, Playground, Street Lights
Utilities Available Cable Available, Electricity Available, High Speed Internet, Natural Gas Available, Phone Available, Water Available
Roof Type Composition
Building
Story Three Or More
Sewer Septic Tank
Level or Stories Three Or More
Structure Type Sprinkler System
Construction Status Resale
Schools
Elementary Schools Thomas Crossroads
Middle Schools Lee
High Schools Northgate
Others
Financing Conventional
Read Less Info
Want to know what your home might be worth? Contact us for a FREE valuation!

Our team is ready to help you sell your home for the highest possible price ASAP

© 2025 Georgia Multiple Listing Service. All Rights Reserved.
"My job is to find and attract mastery-based agents to the office, protect the culture, and make sure everyone is happy! "






