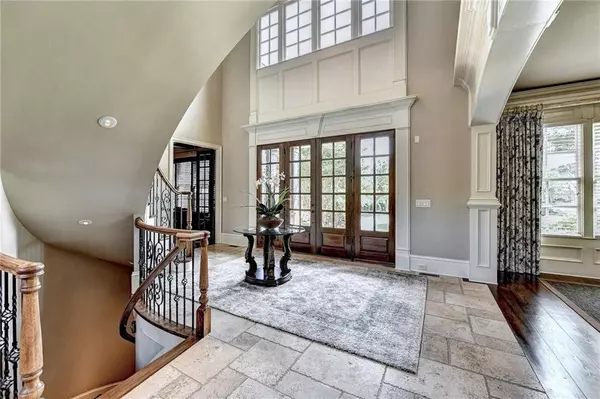For more information regarding the value of a property, please contact us for a free consultation.
6 Beds
7.5 Baths
9,540 SqFt
SOLD DATE : 09/18/2024
Key Details
Property Type Single Family Home
Sub Type Single Family Residence
Listing Status Sold
Purchase Type For Sale
Square Footage 9,540 sqft
Price per Sqft $202
Subdivision Chateau Elan
MLS Listing ID 7371218
Sold Date 09/18/24
Style European
Bedrooms 6
Full Baths 6
Half Baths 3
Construction Status Resale
HOA Fees $2,200
HOA Y/N Yes
Originating Board First Multiple Listing Service
Year Built 2007
Annual Tax Amount $15,817
Tax Year 2023
Lot Size 0.760 Acres
Acres 0.76
Property Description
Your dream home is finally on the market! This home welcomes you in a dramatic two-story foyer and living room with a curved staircase and catwalk. The main floor features Brazilian hardwoods (refinished 2022), a beautifully renovated kitchen with new cabinets, counters with exposed beams, cathedral ceilings, an oversized quartz island and a walk-in hidden pantry. Walk out to your beautiful saltwater pool with a hot tub, pool house, and fenced backyard with plenty of yard space to play. Also, on the main is an oversized Owner's suite with a fireplace, sitting area dual walk-in custom closets, and paneled office/library. Upstairs features four oversized bedrooms each with a private bath and walk-in closet. The terrace level features a theatre room, family room w/stone fireplace, billiard room, kitchen, exercise room, safe room, and 2nd master suite. This home is an entertainer's dream! This home has a Four-car garage! This home is an entertainer's dream! Sports club membership is mandatory and includes a Junior Olympic size outdoor pool, kiddie pool, snack bar, playground, tennis courts, indoor basketball court, indoor walking track, fitness facilities, and fitness classes. Chateau Elan community, residents enjoy world-class amenities, including championship golf courses, a luxury spa, gourmet dining options, and more. Easy access to I-85 and under an hour to Atlanta. Don't miss your chance to experience resort-style living in the Chateau Elan; schedule a showing today and discover an enchanting life in Braselton!
Location
State GA
County Gwinnett
Lake Name None
Rooms
Bedroom Description In-Law Floorplan,Master on Main,Oversized Master
Other Rooms Pool House
Basement Daylight, Exterior Entry, Finished, Finished Bath, Full, Interior Entry
Main Level Bedrooms 1
Dining Room Seats 12+, Separate Dining Room
Interior
Interior Features Beamed Ceilings, Bookcases, Cathedral Ceiling(s), Double Vanity, Entrance Foyer 2 Story, High Ceilings 10 ft Main, High Ceilings 10 ft Upper, His and Hers Closets, Walk-In Closet(s)
Heating Forced Air, Natural Gas
Cooling Central Air
Flooring Carpet, Ceramic Tile, Hardwood
Fireplaces Number 4
Fireplaces Type Family Room, Living Room, Master Bedroom
Window Features Insulated Windows
Appliance Dishwasher, Double Oven, Gas Range, Gas Water Heater
Laundry Laundry Room
Exterior
Exterior Feature Rear Stairs
Parking Features Attached, Garage
Garage Spaces 4.0
Fence Back Yard, Wrought Iron
Pool Gunite, Heated, In Ground, Private, Salt Water
Community Features Country Club, Fitness Center, Gated, Golf, Homeowners Assoc, Playground, Pool, Restaurant, Sidewalks, Street Lights, Swim Team, Tennis Court(s)
Utilities Available Cable Available, Electricity Available, Natural Gas Available
Waterfront Description None
View Pool
Roof Type Composition
Street Surface Paved
Accessibility None
Handicap Access None
Porch Deck, Front Porch
Private Pool true
Building
Lot Description Back Yard, Landscaped, Level
Story Two
Foundation None
Sewer Public Sewer
Water Public
Architectural Style European
Level or Stories Two
Structure Type Brick 4 Sides
New Construction No
Construction Status Resale
Schools
Elementary Schools Duncan Creek
Middle Schools Osborne
High Schools Mill Creek
Others
Senior Community no
Restrictions true
Tax ID R3005 456
Special Listing Condition None
Read Less Info
Want to know what your home might be worth? Contact us for a FREE valuation!

Our team is ready to help you sell your home for the highest possible price ASAP

Bought with Keller Williams Realty Atlanta Partners
"My job is to find and attract mastery-based agents to the office, protect the culture, and make sure everyone is happy! "






