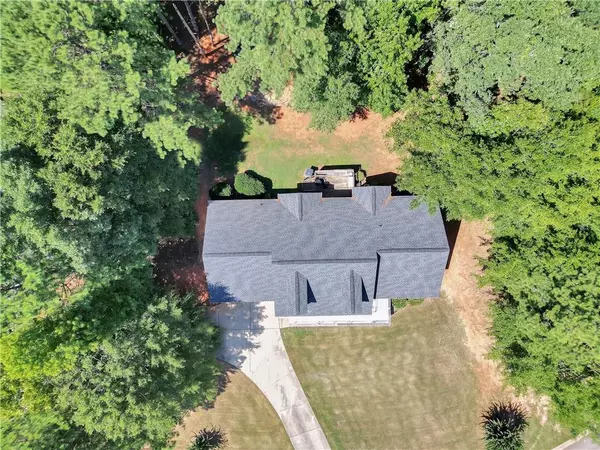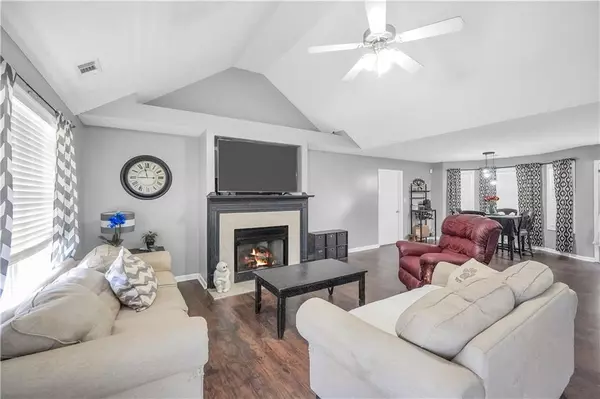For more information regarding the value of a property, please contact us for a free consultation.
3 Beds
3 Baths
3,389 SqFt
SOLD DATE : 09/10/2024
Key Details
Property Type Single Family Home
Sub Type Single Family Residence
Listing Status Sold
Purchase Type For Sale
Square Footage 3,389 sqft
Price per Sqft $88
Subdivision Kimbell Farms Creek
MLS Listing ID 7425469
Sold Date 09/10/24
Style Ranch,Traditional
Bedrooms 3
Full Baths 3
Construction Status Resale
HOA Y/N No
Originating Board First Multiple Listing Service
Year Built 2004
Annual Tax Amount $4,395
Tax Year 2023
Lot Size 0.710 Acres
Acres 0.71
Property Description
Situated in a peaceful neighborhood without the constraints of an HOA, residents can enjoy a sense of freedom and flexibility in their property. Furthermore, the home's proximity to various dining and shopping establishments provides convenience and easy access to everyday necessities, creating a desirable living experience for potential buyers seeking both comfort and convenience in a new home. The open concept floor plan creates a seamless flow between the living, dining, and kitchen areas, ideal for both daily living and entertaining guests. Coming in from the garage there is an oversized laundry/mud room. The generously sized secondary bedrooms and hall bathroom provide great space. The master suite has been outfitted to be wheelchair accessible but in a modern tasteful way that seamlessly blends in, the bathroom provides a tile shower, his and hers vanities and a soaking tub. The full basement, which is 75% complete, adds significant value and versatility to the property. Complete with a third full bathroom, a convenient boat door for easy access, and an abundance of storage options, the basement presents endless possibilities, whether for additional living space, a home gym, or a workshop. Come see this home before it's gone. The Wheelchair ramp will be removed!
Location
State GA
County Henry
Lake Name None
Rooms
Bedroom Description Master on Main
Other Rooms RV/Boat Storage
Basement Boat Door, Exterior Entry, Finished Bath, Full, Interior Entry, Walk-Out Access
Main Level Bedrooms 3
Dining Room Open Concept
Interior
Interior Features Double Vanity, High Speed Internet, Open Floorplan, Tray Ceiling(s), Walk-In Closet(s)
Heating Central, Electric
Cooling Ceiling Fan(s), Electric
Flooring Carpet, Ceramic Tile, Hardwood
Fireplaces Number 1
Fireplaces Type Gas Log, Living Room
Window Features Double Pane Windows
Appliance Dishwasher, Electric Range, Electric Water Heater, Microwave
Laundry Laundry Room, Main Level, Mud Room
Exterior
Exterior Feature None
Parking Features Attached, Garage, Garage Door Opener, RV Access/Parking
Garage Spaces 3.0
Fence None
Pool None
Community Features None
Utilities Available Cable Available, Electricity Available, Phone Available, Water Available
Waterfront Description None
View Other
Roof Type Composition
Street Surface Asphalt
Accessibility Accessible Bedroom, Accessible Full Bath
Handicap Access Accessible Bedroom, Accessible Full Bath
Porch Covered, Deck, Front Porch
Total Parking Spaces 3
Private Pool false
Building
Lot Description Back Yard, Front Yard, Other, Sloped
Story Two
Foundation Block
Sewer Septic Tank
Water Public
Architectural Style Ranch, Traditional
Level or Stories Two
Structure Type Block,Vinyl Siding
New Construction No
Construction Status Resale
Schools
Elementary Schools Unity Grove
Middle Schools Locust Grove
High Schools Locust Grove
Others
Senior Community no
Restrictions false
Tax ID 143D02093000
Ownership Fee Simple
Financing no
Special Listing Condition None
Read Less Info
Want to know what your home might be worth? Contact us for a FREE valuation!

Our team is ready to help you sell your home for the highest possible price ASAP

Bought with Coldwell Banker Realty
"My job is to find and attract mastery-based agents to the office, protect the culture, and make sure everyone is happy! "






