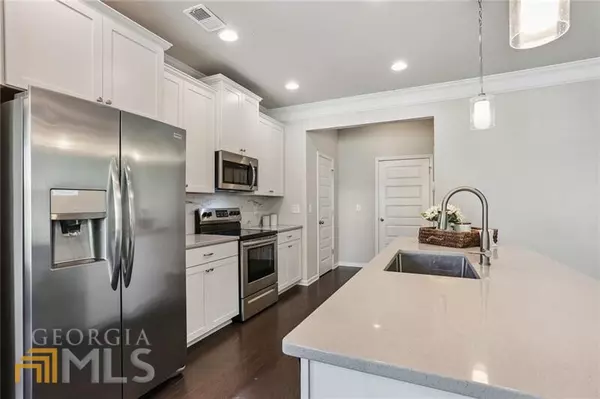Bought with Non-Mls Salesperson • Non-Mls Company
For more information regarding the value of a property, please contact us for a free consultation.
3 Beds
2.5 Baths
1,897 SqFt
SOLD DATE : 10/21/2022
Key Details
Property Type Townhouse
Sub Type Townhouse
Listing Status Sold
Purchase Type For Sale
Square Footage 1,897 sqft
Price per Sqft $197
Subdivision Villages At Thorncrest
MLS Listing ID 10094148
Sold Date 10/21/22
Style Traditional
Bedrooms 3
Full Baths 2
Half Baths 1
Construction Status Resale
HOA Fees $1,380
HOA Y/N No
Year Built 2020
Annual Tax Amount $5,215
Tax Year 2021
Lot Size 784 Sqft
Property Description
Your dreams of a white kitchen with an oversized island have come true! This stunning practically brand-new townhouse offers it all. From the moment you arrive, you are greeted by wainscoting on the walls of the entry hallway and gracious foyer and as you walk into the open floor plan you are greeted by the light-filled living room and the kitchen which is like a piece of art. The marble-look tiled backsplash, stainless appliances, and shaker-style cabinetry are offset by the rich hardwood floors throughout the room. Don't miss the Electric Vehicle Charger in the spacious garage located directly off the kitchen which makes taking groceries in so much easier! The sense of awe continues as you go upstairs to the second floor and are welcomed by an open landing area off which everything flows. The owner's suite is oversized and filled with natural light bouncing off the tray ceiling and into the en suite bathroom with double vanities as well as both a soaking tub and glass-enclosed tiled shower. The two secondary bedrooms offer ample space for your furniture and spacious closets as well. Not to mention the amazing rare soaking tub in the secondary bathroom. You might even enjoy doing laundry in the spacious laundry room complete with a window and room for wall-hung drying racks and a folding table. This amazing townhouse is situated in the established community of Villages at Thorncrest which offers an amazing green space. This townhouse also offers a gracious patio area off the kitchen with greenspace to enjoy as well. Don't let this beautiful home pass you by!
Location
State GA
County Dekalb
Rooms
Basement None
Interior
Interior Features Pulldown Attic Stairs, Separate Shower, Soaking Tub, Split Bedroom Plan, Tray Ceiling(s), Walk-In Closet(s)
Heating Central, Forced Air, Heat Pump
Cooling Ceiling Fan(s), Central Air, Zoned
Flooring Carpet, Hardwood, Tile
Fireplaces Number 1
Fireplaces Type Factory Built
Exterior
Parking Features Attached, Garage, Garage Door Opener, Kitchen Level
Fence Back Yard
Community Features Walk To Schools, Walk To Shopping
Utilities Available Cable Available, Electricity Available, Natural Gas Available, Phone Available, Sewer Available, Water Available
Roof Type Composition
Building
Story Two
Foundation Slab
Sewer Public Sewer
Level or Stories Two
Construction Status Resale
Schools
Elementary Schools Smoke Rise
Middle Schools Tucker
High Schools Tucker
Others
Acceptable Financing Cash, Conventional, FHA, VA Loan
Listing Terms Cash, Conventional, FHA, VA Loan
Financing Conventional
Read Less Info
Want to know what your home might be worth? Contact us for a FREE valuation!

Our team is ready to help you sell your home for the highest possible price ASAP

© 2025 Georgia Multiple Listing Service. All Rights Reserved.
"My job is to find and attract mastery-based agents to the office, protect the culture, and make sure everyone is happy! "






