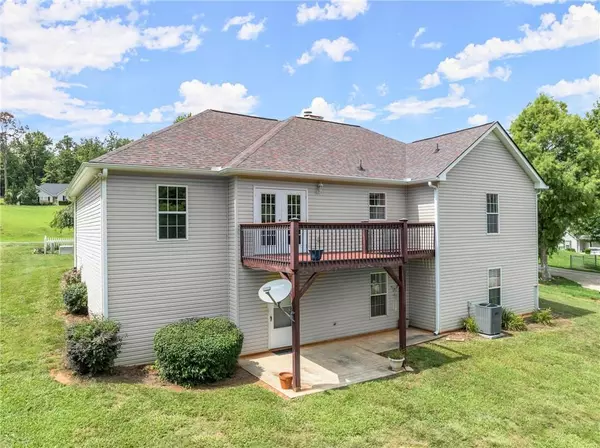For more information regarding the value of a property, please contact us for a free consultation.
3 Beds
2 Baths
1,337 SqFt
SOLD DATE : 09/03/2024
Key Details
Property Type Single Family Home
Sub Type Single Family Residence
Listing Status Sold
Purchase Type For Sale
Square Footage 1,337 sqft
Price per Sqft $261
Subdivision Shadow Mountain
MLS Listing ID 7424351
Sold Date 09/03/24
Style Ranch
Bedrooms 3
Full Baths 2
Construction Status Resale
HOA Y/N No
Originating Board First Multiple Listing Service
Year Built 2002
Annual Tax Amount $204
Tax Year 2023
Lot Size 1.020 Acres
Acres 1.02
Property Description
Welcome to this one owner charming ranch home, offering 1,337 square feet of comfortable living space on a beautiful 1 acre lot. As you enter the home you are welcomed by a vaulted ceiling and cozy fireplace in the family room. The kitchen offers plenty of cabinet space and a breakfast nook with access to the beautiful and spacious back deck. The home features 3 spacious bedrooms and 2 full baths. The desirable floor plan allows for main level living with a split bedroom plan with the master tucked away for a private retreat. The master suite boasts a large walk-in closet and private bath. The additional bedrooms are equally spacious, each with ample closet space. This home also offers two options for laundry. One on the main level and one in the basement. You choose which works best for you!! Need more space? The full unfinished basement is a blank slate and can be designed to meet your needs. The basement is stubbed for bath and ready to be transformed into an in-law suite with a private entrance or additional living space for a large family. Outside, in addition to the lovely back deck and welcoming rocking chair front porch, you will also find a level backyard with walkout basement which adds to the convenience of this home and endless possibilities for entertaining. There is a 10X12 shed in the backyard for added storage.
Location
State GA
County White
Lake Name Other
Rooms
Bedroom Description Master on Main
Other Rooms Outbuilding
Basement Bath/Stubbed, Daylight, Full, Interior Entry, Unfinished, Walk-Out Access
Main Level Bedrooms 3
Dining Room None
Interior
Interior Features Walk-In Closet(s)
Heating Central
Cooling Ceiling Fan(s), Central Air
Flooring Carpet, Laminate
Fireplaces Number 1
Fireplaces Type Family Room
Window Features Aluminum Frames,Double Pane Windows
Appliance Dishwasher, Electric Oven, Electric Range, Electric Water Heater, Range Hood, Refrigerator
Laundry In Basement, Main Level
Exterior
Exterior Feature Private Yard, Storage
Parking Features Attached, Garage Door Opener
Fence None
Pool None
Community Features None
Utilities Available Electricity Available, Phone Available, Underground Utilities, Water Available
Waterfront Description None
View Other
Roof Type Shingle
Street Surface Asphalt
Accessibility None
Handicap Access None
Porch Deck, Front Porch
Total Parking Spaces 4
Private Pool false
Building
Lot Description Back Yard
Story One
Foundation Concrete Perimeter
Sewer Septic Tank
Water Public
Architectural Style Ranch
Level or Stories One
Structure Type Vinyl Siding
New Construction No
Construction Status Resale
Schools
Elementary Schools Mossy Creek
Middle Schools White County
High Schools White County
Others
Senior Community no
Restrictions false
Tax ID 051E 011
Ownership Fee Simple
Financing no
Special Listing Condition None
Read Less Info
Want to know what your home might be worth? Contact us for a FREE valuation!

Our team is ready to help you sell your home for the highest possible price ASAP

Bought with Leading Edge Estate
"My job is to find and attract mastery-based agents to the office, protect the culture, and make sure everyone is happy! "






