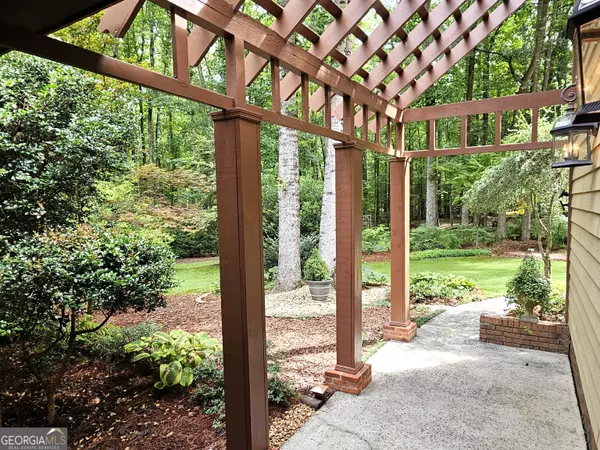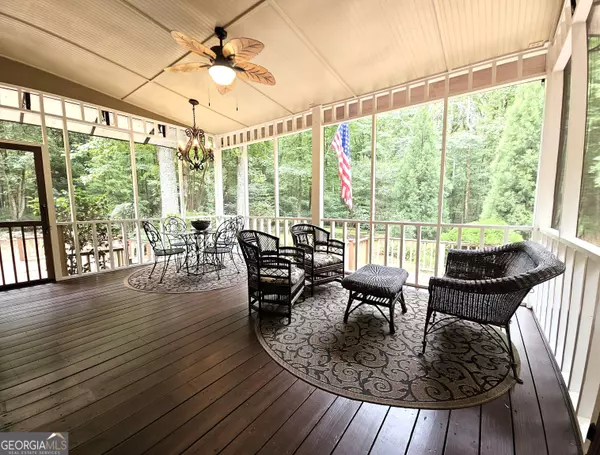Bought with Cindy M. Barnard • Keller Williams Realty Atl. Partners
For more information regarding the value of a property, please contact us for a free consultation.
3 Beds
2 Baths
1,834 SqFt
SOLD DATE : 08/30/2024
Key Details
Property Type Single Family Home
Sub Type Single Family Residence
Listing Status Sold
Purchase Type For Sale
Square Footage 1,834 sqft
Price per Sqft $299
Subdivision Chandler Aces
MLS Listing ID 10352621
Sold Date 08/30/24
Style Ranch
Bedrooms 3
Full Baths 2
Construction Status Resale
HOA Y/N No
Year Built 1980
Annual Tax Amount $3,570
Tax Year 2023
Lot Size 5.300 Acres
Property Description
This light and bright home is immaculate, ready to move in. New interior paint. Impressive open floor plan with hardwood floor in the main area. Spacious family room with vault ceiling and rock face gas starter fireplace. Dining area. Kitchen features recessed lighting, granite countertop, tile backsplash, stainless smooth surface oven range, built-in microwave and dishwasher. Lots of cabinets plus pantry. Work island w/seating and a breakfast bar. Keeping room overlooking the large sundeck. Door from the family room leads onto an inviting screened porch with beautiful wood floor and lighting. Great home for family and entertaining. Split bedroom floorplan. Master suite with vault ceiling and patio door into the closed in screened porch. A great relaxing way to start or end your day. Attractive master bath with separate vanities, shower with sitting bench. Secondary bedrooms with mirrored closet doors. Hall bath with tub/shower combo and beautiful oval custom granite vanity. Laundry room with built-in cabinets and countertop space plus shelving. Amazing 2 car garage. Same quality As the inside of the house. New polyaspartic process floor. The garage walls and ceiling are insulated as well as the garage door. Not only can you park your vehicles but, have lots of space for friends and family fun entertaining. Storage building with built-in shelves and additional covered parking space. Set on more than 5 acres, this mature woodland setting (designed by a master gardener and her husband) features a wide variety of splendid southern-climate plants. A habitat of seasonal textures and colors. The natural creek runs through the property. Additional focus is on the hard surfaces of the garden, including crimson stone pathways and stepping stones. Come and explore this serene and peaceful treasure.
Location
State GA
County Fayette
Rooms
Basement None
Main Level Bedrooms 3
Interior
Interior Features Master On Main Level, Pulldown Attic Stairs, Split Bedroom Plan, Vaulted Ceiling(s), Walk-In Closet(s)
Heating Central, Forced Air, Natural Gas
Cooling Ceiling Fan(s), Central Air, Electric
Flooring Carpet, Hardwood, Tile
Fireplaces Number 1
Exterior
Exterior Feature Garden
Parking Features Attached, Garage, Garage Door Opener, Storage
Community Features None
Utilities Available Electricity Available, Natural Gas Available, Water Available
Roof Type Composition
Building
Story One
Sewer Septic Tank
Level or Stories One
Structure Type Garden
Construction Status Resale
Schools
Elementary Schools Sara Harp Minter
Middle Schools Whitewater
High Schools Whitewater
Others
Financing Conventional
Read Less Info
Want to know what your home might be worth? Contact us for a FREE valuation!

Our team is ready to help you sell your home for the highest possible price ASAP

© 2025 Georgia Multiple Listing Service. All Rights Reserved.
"My job is to find and attract mastery-based agents to the office, protect the culture, and make sure everyone is happy! "






