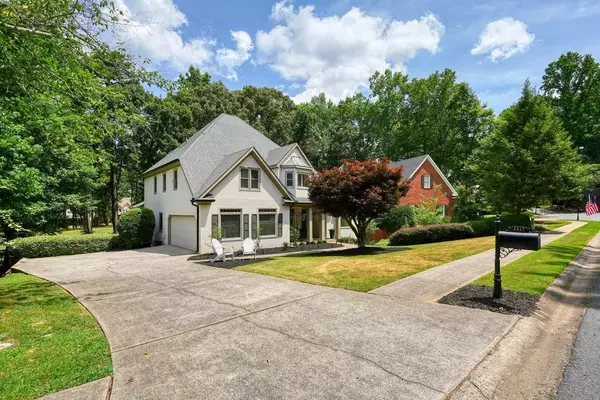For more information regarding the value of a property, please contact us for a free consultation.
6 Beds
4.5 Baths
4,114 SqFt
SOLD DATE : 08/23/2024
Key Details
Property Type Single Family Home
Sub Type Single Family Residence
Listing Status Sold
Purchase Type For Sale
Square Footage 4,114 sqft
Price per Sqft $196
Subdivision Eagle Watch
MLS Listing ID 7415073
Sold Date 08/23/24
Style Traditional
Bedrooms 6
Full Baths 4
Half Baths 1
Construction Status Resale
HOA Fees $977
HOA Y/N Yes
Originating Board First Multiple Listing Service
Year Built 1990
Annual Tax Amount $6,405
Tax Year 2023
Lot Size 0.351 Acres
Acres 0.3507
Property Description
Introducing 4217 Osprey Pointe, a stunning 6-bedroom masterpiece in the coveted Eagle Watch community. Completely remodeled to exude modern charm and sophistication, this home invites you to experience luxury living at its finest. Offered by the top-selling Eagle Watch agent, Krissy Valente, this elegant residence is a true gem, perfect for discerning buyers seeking a blend of style and comfort.
Exterior Elegance:
Resurfaced Stucco: The entire exterior has been flawlessly resurfaced, offering a sleek, contemporary look.
Fresh Paint: All trim, accents, and the garage door have been freshly painted to enhance curb appeal.
Refined Entryway: The front porch columns have been reframed and painted, complemented by the addition of sophisticated French doors.
New Gutters: Installed to ensure seamless water management.
All offers must be received by Monday July 8, 5pm
Master Bathroom Window: A new front-facing window enhances the exterior facade.
Landscaped Front Yard: Professionally landscaped with multiple trees removed for a clean, inviting entrance.
Pristine Walkways: Driveway and walkway have been pressure washed to perfection.
Interior Luxuries:
Gleaming Hardwoods: Main floor hardwoods have been resurfaced and restained for a rich, polished finish.
Fresh Paint Throughout: All walls, ceilings, trim, baseboards, and doors have been repainted for a fresh, clean look.
Stylish Lighting: Entryway pendant light and new hardware on all doors add a touch of modern elegance.
Gourmet Kitchen: Features painted cabinets with new doors and soft-close hinges, a hooded vent, new refrigerator and stove, new sink, updated hardware, a custom island, concrete countertops, and a chic backsplash.
Enhanced Lighting: Canned lights in the kitchen and living room, pendant lights, and new fans in the living room, master bedroom, and all upstairs bedrooms.
Patio Access: A new door to the covered patio and a custom wood screen door enhance outdoor living.
Laundry Room: New tile floor and painted upper cabinets.
Half Bath Update: Wallpapered and featuring a stylish new vanity.
Custom Fireplace: A custom tile fireplace with an inlay TV niche adds a focal point to the living room.
Elegant Staircase: Custom iron stair rail and stained hardwood stairs.
Upstairs Flooring: All carpet removed and replaced with luxury vinyl plank (LVP).
Smart Storage: An entryway door to the upstairs attic area.
4217 Osprey Pointe is more than a home; it's a lifestyle. Eagle Watch offers 3 pools, one adult only. Pickleball, tennis, private golf and restaurant. Active social committee with 12 social events each year. Don't miss the chance to own this exquisite, elegantly decorated, and meticulously maintained property. Schedule your private tour today and step into a world of luxury.
Showings will begin Monday July 8.
Location
State GA
County Cherokee
Lake Name None
Rooms
Bedroom Description Master on Main,Oversized Master
Other Rooms None
Basement Daylight, Finished
Main Level Bedrooms 1
Dining Room Seats 12+, Separate Dining Room
Interior
Interior Features Entrance Foyer 2 Story
Heating Forced Air
Cooling Ceiling Fan(s), Central Air
Flooring Hardwood, Vinyl
Fireplaces Number 2
Fireplaces Type Family Room
Window Features Double Pane Windows,Plantation Shutters
Appliance Dishwasher, Disposal
Laundry Main Level
Exterior
Exterior Feature Private Entrance
Parking Features Attached, Garage
Garage Spaces 2.0
Fence None
Pool None
Community Features Curbs, Dog Park, Fitness Center, Homeowners Assoc, Near Schools, Pickleball, Playground, Pool, Tennis Court(s)
Utilities Available Cable Available, Electricity Available, Natural Gas Available, Phone Available, Sewer Available
Waterfront Description None
View Golf Course
Roof Type Composition
Street Surface Asphalt
Accessibility None
Handicap Access None
Porch Covered, Deck, Rear Porch, Screened
Private Pool false
Building
Lot Description Back Yard, Landscaped, Level
Story Two
Foundation Block
Sewer Public Sewer
Water Public
Architectural Style Traditional
Level or Stories Two
Structure Type Stucco
New Construction No
Construction Status Resale
Schools
Elementary Schools Bascomb
Middle Schools E.T. Booth
High Schools Etowah
Others
Senior Community no
Restrictions true
Tax ID 15N04E 234
Special Listing Condition None
Read Less Info
Want to know what your home might be worth? Contact us for a FREE valuation!

Our team is ready to help you sell your home for the highest possible price ASAP

Bought with Atlanta Communities
"My job is to find and attract mastery-based agents to the office, protect the culture, and make sure everyone is happy! "






