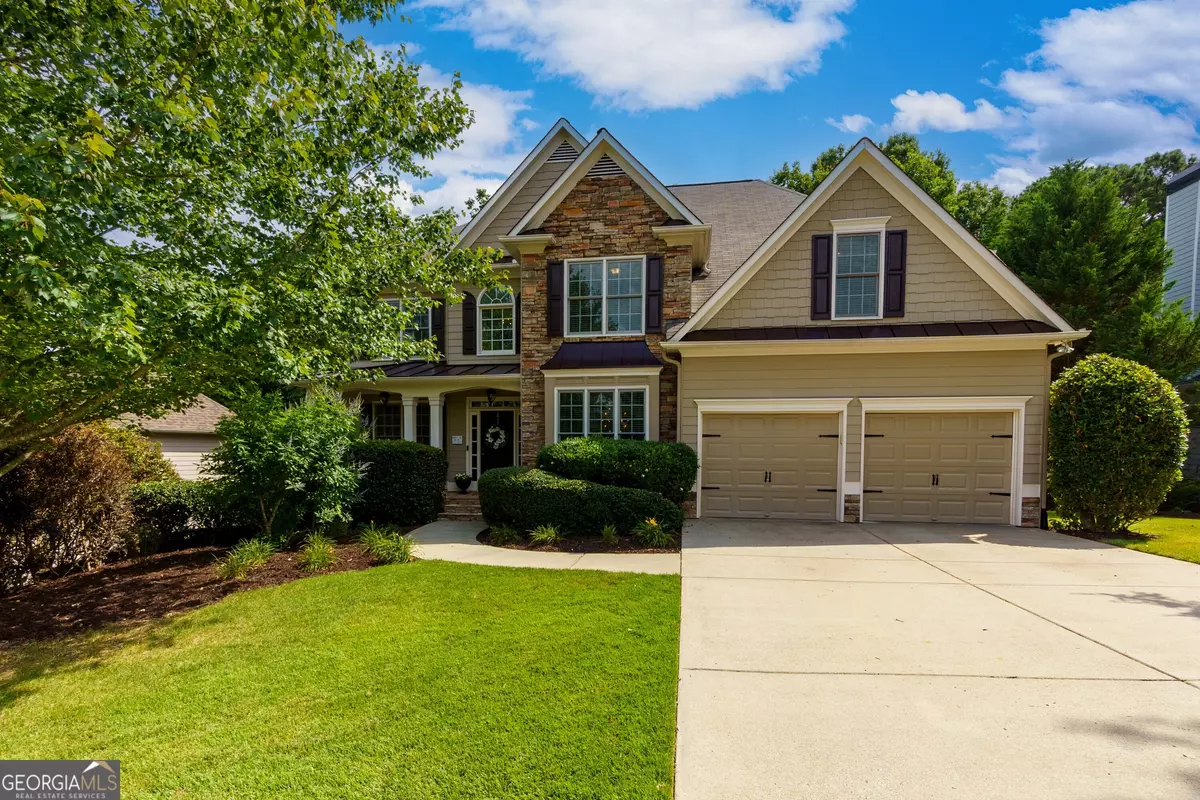Bought with Lynne Anthony • Keller Williams Rlty-Atl.North
For more information regarding the value of a property, please contact us for a free consultation.
5 Beds
3.5 Baths
4,059 SqFt
SOLD DATE : 08/23/2024
Key Details
Property Type Single Family Home
Sub Type Single Family Residence
Listing Status Sold
Purchase Type For Sale
Square Footage 4,059 sqft
Price per Sqft $160
Subdivision Bridgemill
MLS Listing ID 10321982
Sold Date 08/23/24
Style Traditional
Bedrooms 5
Full Baths 3
Half Baths 1
Construction Status Resale
HOA Y/N No
Year Built 2002
Annual Tax Amount $4,956
Tax Year 2023
Lot Size 0.360 Acres
Property Description
Welcome to your dream home nestled on a private wooded lot with a creek, offering unparalleled comfort and luxury. This magnificent 5-bedroom, 3.5-bathroom residence boasts an array of exquisite features designed for both relaxation and entertainment. Step into the grand foyer and be greeted by a spacious main level that includes a large bedroom with a full ensuite, perfect for guests or a private retreat. The centerpiece of the home is the impressive 2-story family room adorned with a stacked stone fireplace, creating a cozy atmosphere for gatherings and everyday living. Upstairs, discover the spacious primary suite featuring trey ceilings, a sitting area, and a spa-like ensuite bath, promising a tranquil escape after a long day. The custom finished basement is an entertainer's delight, complete with a game room, wet bar, and a convenient half bath. Imagine hosting memorable evenings with friends and family in this versatile space. Outside, experience true relaxation in your backyard oasis. A meticulously designed paver patio offers a private view of the wooded lot and tranquil creek, perfect for morning coffee or evening cocktails. The covered patio on the terrace level invites you to unwind by the fire pit or enjoy the soothing sounds of a fountain, creating an ambiance of peace and luxury. This home epitomizes comfort, elegance, and convenience, offering the perfect blend of indoor and outdoor living spaces. Don't miss your chance to own this exceptional property where every detail has been thoughtfully curated for the discerning homeowner. Schedule your showing today and start living the lifestyle you deserve.
Location
State GA
County Cherokee
Rooms
Basement Bath Finished, Concrete, Daylight, Exterior Entry, Finished, Interior Entry
Main Level Bedrooms 1
Interior
Interior Features Double Vanity, High Ceilings, Pulldown Attic Stairs, Separate Shower, Tray Ceiling(s), Walk-In Closet(s), Wet Bar
Heating Forced Air, Natural Gas
Cooling Ceiling Fan(s)
Flooring Hardwood, Tile
Fireplaces Number 1
Fireplaces Type Family Room, Gas Log, Gas Starter, Living Room
Exterior
Exterior Feature Other
Parking Features Garage
Community Features Clubhouse, Fitness Center, Golf, Park, Playground, Pool, Racquetball, Sidewalks, Street Lights, Walk To Schools, Walk To Shopping
Utilities Available Cable Available, Electricity Available, Natural Gas Available, Sewer Available, Underground Utilities, Water Available
View Seasonal View
Roof Type Composition
Building
Story Two
Sewer Public Sewer
Level or Stories Two
Structure Type Other
Construction Status Resale
Schools
Elementary Schools Liberty
Middle Schools Freedom
High Schools Cherokee
Others
Acceptable Financing Cash, Conventional, FHA, VA Loan
Listing Terms Cash, Conventional, FHA, VA Loan
Financing Conventional
Read Less Info
Want to know what your home might be worth? Contact us for a FREE valuation!

Our team is ready to help you sell your home for the highest possible price ASAP

© 2024 Georgia Multiple Listing Service. All Rights Reserved.
"My job is to find and attract mastery-based agents to the office, protect the culture, and make sure everyone is happy! "






