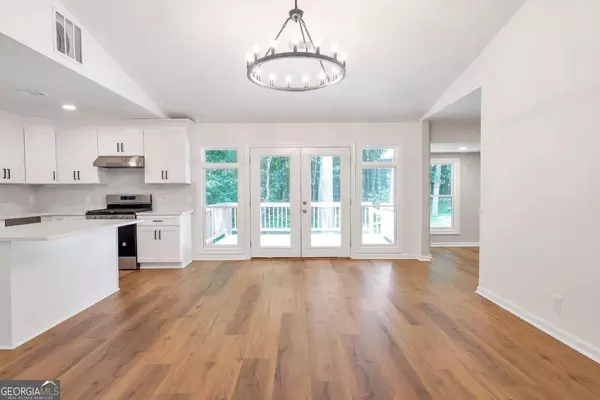Bought with Jonathan Jordan • Realty One Group Edge
For more information regarding the value of a property, please contact us for a free consultation.
3 Beds
2 Baths
2,100 SqFt
SOLD DATE : 08/15/2024
Key Details
Property Type Single Family Home
Sub Type Single Family Residence
Listing Status Sold
Purchase Type For Sale
Square Footage 2,100 sqft
Price per Sqft $207
Subdivision Lincoln Estates
MLS Listing ID 10315412
Sold Date 08/15/24
Style Ranch,Traditional
Bedrooms 3
Full Baths 2
Construction Status Updated/Remodeled
HOA Y/N No
Year Built 1987
Annual Tax Amount $3,629
Tax Year 2023
Lot Size 0.920 Acres
Property Description
Welcome to this charming ranch-style home with a spacious basement, situated on a generous one-acre lot in a prime location perfect for families and shopping enthusiasts alike! NO HOA! Step into this recently renovated gem featuring three cozy bedrooms and two pristine bathrooms, offering ample space for comfortable living. With a brand-new kitchen boasting modern fixtures and appliances, preparing meals will be an absolute delight. The open-concept layout flows seamlessly into the living area, creating an inviting space for relaxation and entertainment. This home has undergone extensive upgrades including a newer roof, siding, windows, electrical, plumbing, and flooring, ensuring years of worry-free enjoyment for its lucky new owners. Say goodbye to the inconvenience of no hot water as this property presents an opportunity for customization to suit your preferences. Outside, discover the expansive backyard showcasing a large outbuilding that could easily be converted into additional living space, perfect for a home office, studio, or guest quarters. Imagine hosting gatherings or simply unwinding in the privacy of your own outdoor oasis. Conveniently located near top-rated schools and popular shopping destinations, this home offers the perfect blend of comfort, convenience, and style. Don't miss out on the opportunity to make this dream home yours Co schedule your showing today!
Location
State GA
County Gwinnett
Rooms
Basement Bath/Stubbed, Finished, Full
Main Level Bedrooms 3
Interior
Interior Features In-Law Floorplan, Master On Main Level, Walk-In Closet(s)
Heating Central
Cooling Ceiling Fan(s), Central Air
Flooring Carpet, Hardwood, Tile
Exterior
Parking Features Garage, Kitchen Level, Side/Rear Entrance
Community Features Walk To Public Transit, Walk To Schools, Walk To Shopping
Utilities Available Cable Available, Electricity Available, High Speed Internet, Natural Gas Available, Phone Available, Sewer Available
Roof Type Composition
Building
Story Two
Sewer Septic Tank
Level or Stories Two
Construction Status Updated/Remodeled
Schools
Elementary Schools Pucketts Mill
Middle Schools Frank N Osborne
High Schools Mill Creek
Others
Financing Conventional
Read Less Info
Want to know what your home might be worth? Contact us for a FREE valuation!

Our team is ready to help you sell your home for the highest possible price ASAP

© 2024 Georgia Multiple Listing Service. All Rights Reserved.
"My job is to find and attract mastery-based agents to the office, protect the culture, and make sure everyone is happy! "






