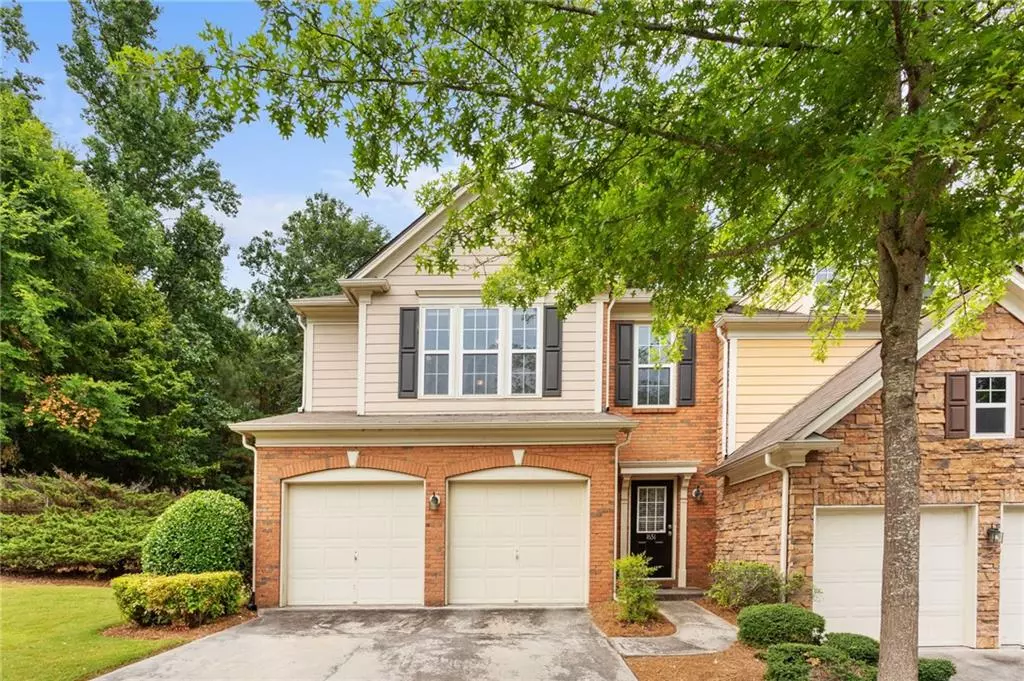For more information regarding the value of a property, please contact us for a free consultation.
3 Beds
2.5 Baths
1,952 SqFt
SOLD DATE : 08/20/2024
Key Details
Property Type Townhouse
Sub Type Townhouse
Listing Status Sold
Purchase Type For Sale
Square Footage 1,952 sqft
Price per Sqft $194
Subdivision Regency At Oakdale Ridge
MLS Listing ID 7412333
Sold Date 08/20/24
Style Townhouse,Traditional
Bedrooms 3
Full Baths 2
Half Baths 1
Construction Status Resale
HOA Fees $210
HOA Y/N Yes
Originating Board First Multiple Listing Service
Year Built 2005
Annual Tax Amount $3,282
Tax Year 2023
Lot Size 1,306 Sqft
Acres 0.03
Property Description
Don't miss out on this fantastic end unit townhome in a prime location with numerous recent improvements: new roof, new water heater, new HVAC, new dishwasher and microwave, new garage door opener, and remodeled bathroom! The level and landscaped lot is situated at the end of the street and right next to overflow parking, so you'll have plenty of room for guests. As soon as you enter the bright and inviting two-story foyer, you'll notice special details, like hardwood floors on the main level, wainscoting and upgraded trim, and iron spindles on the stair rails. The family room is accented by a beautiful gas log fireplace with a marble surround. It is flanked by two windows that overlook a private wooded area. The dining room has sliding glass doors that connect to the patio and a pass-through window that connects to the kitchen, making entertaining a breeze. The kitchen is spacious and features cabinets with a warm stain, solid surface counters, a tile backsplash, and stainless steel appliances. A powder room rounds out the main level. Upstairs, you'll find the oversized primary suite with vaulted ceiling and ensuite bathroom with dual vanities, separate soaking tub and step-in shower, and a great walk-in closet. Two additional bedrooms share a full bath, and the laundry room is conveniently located just outside the bedrooms. The community features a sparkling swimming pool and the sidewalks make it easy to take an evening stroll. The location of this townhome can't be beat - just minutes to the area's greatest attractions, such as the Silver Comet Trail, Smyrna Market Village, Truist Park and The Battery, and Cumberland Mall, plus enjoy quick and easy access to the interstate and tons of local shopping, dining, and entertainment options.
Location
State GA
County Cobb
Lake Name None
Rooms
Bedroom Description Oversized Master
Other Rooms None
Basement None
Dining Room Great Room, Open Concept
Interior
Interior Features Entrance Foyer 2 Story, High Ceilings 9 ft Main, High Ceilings 9 ft Upper, High Speed Internet, Walk-In Closet(s)
Heating Central, Forced Air, Natural Gas, Zoned
Cooling Ceiling Fan(s), Central Air, Zoned
Flooring Carpet, Ceramic Tile, Hardwood
Fireplaces Number 1
Fireplaces Type Family Room, Gas Log, Gas Starter
Window Features Double Pane Windows,Window Treatments
Appliance Dishwasher, Disposal, Gas Range, Gas Water Heater, Microwave, Refrigerator
Laundry Laundry Room, Upper Level
Exterior
Exterior Feature Rain Gutters
Parking Features Attached, Driveway, Garage, Garage Door Opener, Garage Faces Front, Kitchen Level, Level Driveway
Garage Spaces 2.0
Fence None
Pool None
Community Features Clubhouse, Curbs, Homeowners Assoc, Near Schools, Near Shopping, Near Trails/Greenway, Pool, Sidewalks, Street Lights
Utilities Available Cable Available, Electricity Available, Natural Gas Available, Phone Available, Sewer Available, Underground Utilities, Water Available
Waterfront Description None
View Other
Roof Type Composition,Ridge Vents,Shingle
Street Surface Asphalt
Accessibility None
Handicap Access None
Porch Front Porch, Patio
Total Parking Spaces 2
Private Pool false
Building
Lot Description Back Yard, Front Yard, Landscaped, Level
Story Two
Foundation Slab
Sewer Public Sewer
Water Public
Architectural Style Townhouse, Traditional
Level or Stories Two
Structure Type Brick,Cement Siding
New Construction No
Construction Status Resale
Schools
Elementary Schools Clay-Harmony Leland
Middle Schools Lindley
High Schools Pebblebrook
Others
HOA Fee Include Insurance,Maintenance Grounds,Maintenance Structure,Reserve Fund,Swim,Termite,Trash,Water
Senior Community no
Restrictions true
Tax ID 18005501120
Ownership Fee Simple
Acceptable Financing 1031 Exchange, Cash, Conventional, FHA, VA Loan
Listing Terms 1031 Exchange, Cash, Conventional, FHA, VA Loan
Financing yes
Special Listing Condition None
Read Less Info
Want to know what your home might be worth? Contact us for a FREE valuation!

Our team is ready to help you sell your home for the highest possible price ASAP

Bought with Boulevard Homes, LLC
"My job is to find and attract mastery-based agents to the office, protect the culture, and make sure everyone is happy! "






