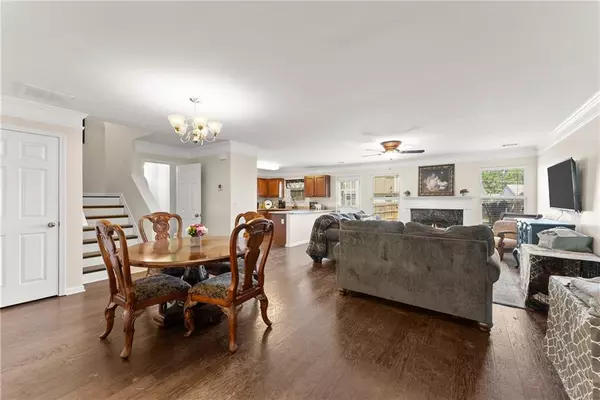For more information regarding the value of a property, please contact us for a free consultation.
3 Beds
2.5 Baths
2,002 SqFt
SOLD DATE : 08/19/2024
Key Details
Property Type Single Family Home
Sub Type Single Family Residence
Listing Status Sold
Purchase Type For Sale
Square Footage 2,002 sqft
Price per Sqft $190
Subdivision Ansley At Pilgrim Mill
MLS Listing ID 7388273
Sold Date 08/19/24
Style Traditional
Bedrooms 3
Full Baths 2
Half Baths 1
Construction Status Resale
HOA Fees $780
HOA Y/N Yes
Originating Board First Multiple Listing Service
Year Built 2008
Annual Tax Amount $2,690
Tax Year 2023
Lot Size 4,791 Sqft
Acres 0.11
Property Description
Motivated Seller. Introducing a fantastic opportunity in Ansley at Pilgrim Mill! This 3-bedroom, 2-story home offers an open floor plan on the main level, featuring a welcoming foyer, dining area, and a cozy living room with a fireplace. The spacious kitchen offers ample countertop space and stainless steel appliances and view to the living spaces. Outside, enjoy the fenced backyard and patio, ideal for creating your own entertaining space. Upstairs, discover a convenient split bedroom layout, with the primary suite including an attached bathroom with a separate tub and shower, double vanity, and a generously sized walk-in closet. Two secondary bedrooms and a full bathroom are located across the hallway. With a laundry room conveniently located on the second level, this home offers both practicality and style. There will be a $1500 carpet allowance. Don't miss out on the chance to make this wonderful property your own!
Location
State GA
County Forsyth
Lake Name None
Rooms
Bedroom Description Other
Other Rooms None
Basement None
Dining Room Open Concept
Interior
Interior Features Walk-In Closet(s)
Heating Electric
Cooling Central Air, Heat Pump
Flooring Carpet, Hardwood
Fireplaces Number 1
Fireplaces Type Family Room
Window Features None
Appliance Dishwasher, Disposal, Electric Range, Microwave
Laundry Upper Level
Exterior
Exterior Feature None
Parking Features Attached, Garage
Garage Spaces 2.0
Fence Fenced
Pool None
Community Features Homeowners Assoc, Playground, Pool, Tennis Court(s)
Utilities Available None
Waterfront Description None
View Other
Roof Type Composition
Street Surface Paved
Accessibility None
Handicap Access None
Porch Patio
Private Pool false
Building
Lot Description Level, Private
Story Two
Foundation None
Sewer Public Sewer
Water Public
Architectural Style Traditional
Level or Stories Two
Structure Type Vinyl Siding
New Construction No
Construction Status Resale
Schools
Elementary Schools Cumming
Middle Schools Otwell
High Schools Forsyth Central
Others
HOA Fee Include Maintenance Grounds,Tennis,Trash
Senior Community no
Restrictions false
Tax ID 193 398
Acceptable Financing Cash, Conventional, FHA, VA Loan
Listing Terms Cash, Conventional, FHA, VA Loan
Special Listing Condition None
Read Less Info
Want to know what your home might be worth? Contact us for a FREE valuation!

Our team is ready to help you sell your home for the highest possible price ASAP

Bought with Century 21 Results
"My job is to find and attract mastery-based agents to the office, protect the culture, and make sure everyone is happy! "






