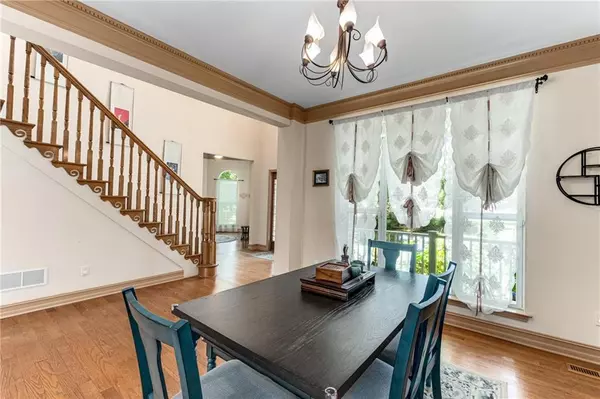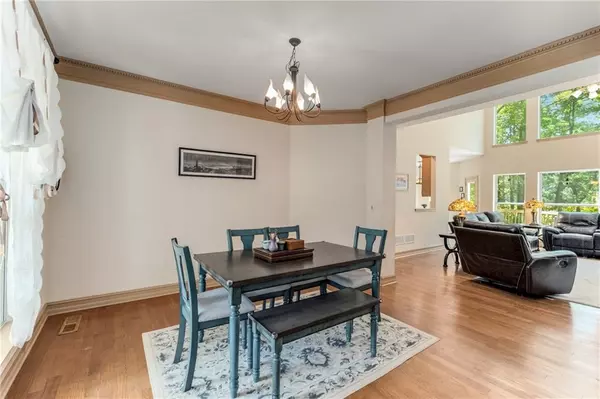For more information regarding the value of a property, please contact us for a free consultation.
6 Beds
4.5 Baths
4,500 SqFt
SOLD DATE : 08/16/2024
Key Details
Property Type Single Family Home
Sub Type Single Family Residence
Listing Status Sold
Purchase Type For Sale
Square Footage 4,500 sqft
Price per Sqft $126
Subdivision Shorline Trace
MLS Listing ID 7402013
Sold Date 08/16/24
Style Traditional
Bedrooms 6
Full Baths 4
Half Baths 1
Construction Status Resale
HOA Y/N No
Originating Board First Multiple Listing Service
Year Built 2000
Annual Tax Amount $6,141
Tax Year 2023
Lot Size 2.100 Acres
Acres 2.1
Property Description
Your dream home by the Lake is here! This stunning 6 bedroom, 4.5 bathroom home in the heart of Shoreline Trace subdivision offers lake access with a boat dock and many living spaces for you to enjoy.
This exquisite home greets you with a gorgeous entrance foyer, leading into a bright and open main floor. The front room is perfect for an office or formal living area, tucked away and private. The dining room overlooks the expansive family area with vaulted ceilings, a wall of windows, and river stone-accented fireplace creating a cozy ambiance, perfect for unwinding after a long day. The eat-in kitchen features a kitchen island, granite countertops, beautifully stained cabinets for ample storage, and a breakfast room perfect for your morning coffee.The main floor also provides access to the backyard deck, where you can enjoy the serenity of nature or entertain family and friends.
The primary suite on the main floor offers a relaxing retreat with natural light, a tray ceiling, a spacious walk-in closet, and an en suite bathroom. The bathroom includes a custom double vanity, a separate tub, and a glass-enclosed shower. Upstairs, the bedrooms offer plenty of space with a jack-n-jill bathroom and one bedroom with an en-suite bathroom.
The fully functional lower level is a dream, complete with a bonus room that can be used as a den, an entertainment room, bonus living room or anything your heart desires. You'll find an additional bedroom on this level with an en suite bathroom as well as a few other rooms you can use to fit your specific needs! The basement also has access to the expansive backyard, which features a shed for storage and a boat dock to enjoy the gorgeous lake access!
Location
State GA
County Fayette
Lake Name Other
Rooms
Bedroom Description Master on Main,Oversized Master
Other Rooms Outbuilding
Basement Daylight, Exterior Entry, Finished, Full, Walk-Out Access
Main Level Bedrooms 1
Dining Room Open Concept, Separate Dining Room
Interior
Interior Features Bookcases, Entrance Foyer 2 Story, High Ceilings 10 ft Main, Low Flow Plumbing Fixtures, Tray Ceiling(s), Walk-In Closet(s)
Heating Electric, Forced Air
Cooling Ceiling Fan(s), Central Air
Flooring Carpet, Hardwood, Laminate
Fireplaces Number 1
Fireplaces Type Family Room, Stone
Window Features Insulated Windows
Appliance Electric Cooktop, Electric Oven, Microwave, Refrigerator
Laundry Laundry Room, Main Level
Exterior
Exterior Feature Private Entrance, Private Yard, Storage
Parking Features Driveway, Garage, Garage Faces Side
Garage Spaces 2.0
Fence None
Pool None
Community Features Boating, Storage
Utilities Available Electricity Available, Natural Gas Available, Sewer Available, Water Available
Waterfront Description Lake Front
View Lake
Roof Type Composition
Street Surface Asphalt
Accessibility None
Handicap Access None
Porch Deck, Patio
Private Pool false
Building
Lot Description Back Yard, Front Yard, Private
Story Three Or More
Foundation See Remarks
Sewer Septic Tank
Water Public
Architectural Style Traditional
Level or Stories Three Or More
Structure Type Brick Front
New Construction No
Construction Status Resale
Schools
Elementary Schools Inman
Middle Schools Bennetts Mill
High Schools Fayette County
Others
Senior Community no
Restrictions false
Tax ID 052007003
Special Listing Condition None
Read Less Info
Want to know what your home might be worth? Contact us for a FREE valuation!

Our team is ready to help you sell your home for the highest possible price ASAP

Bought with Non FMLS Member
"My job is to find and attract mastery-based agents to the office, protect the culture, and make sure everyone is happy! "






