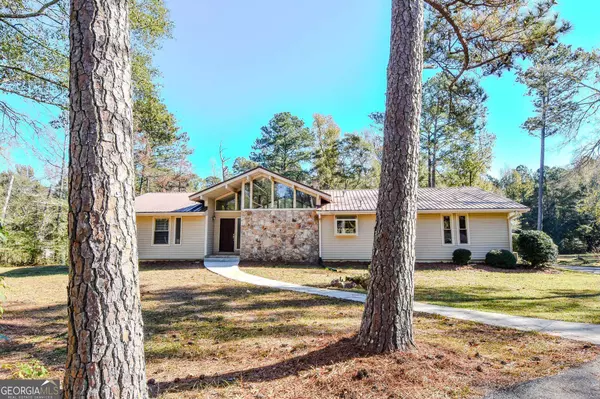Bought with Barbara Wynne • Real Broker LLC
For more information regarding the value of a property, please contact us for a free consultation.
4 Beds
3 Baths
4,680 SqFt
SOLD DATE : 08/16/2024
Key Details
Property Type Single Family Home
Sub Type Single Family Residence
Listing Status Sold
Purchase Type For Sale
Square Footage 4,680 sqft
Price per Sqft $120
MLS Listing ID 10301881
Sold Date 08/16/24
Style Traditional
Bedrooms 4
Full Baths 3
Construction Status Updated/Remodeled
HOA Y/N No
Year Built 1973
Annual Tax Amount $4,254
Tax Year 2023
Lot Size 14.990 Acres
Property Description
This beautiful mid century modern home has just had a facelift!! As you walk into the expansive foyer you flow with the slate tile floors into the family room and dining room. This area is wide open and perfect for entertaining. The dining room will seat over 12-15 people. the family room has a stone fireplace surrounded by bookshelves. The soaring ceilings in this area has exquisite wood beams and an abundance of windows to bring the outside in. the updated kitchen has granite counter tops, double bowl farmhouse sink (and that window over the sink we all want), stainless steel appliances and new floors. The breakfast room is large enough to feed the whole crowd and opens up to the sunroom. The sunroom gives you private views of the wildlife and flora located in the back yard. The two guest bedrooms on the main level both have good sized closets and share a full bathroom. This bathroom has new countertops and new floors in the toilet/tub room. The tub in this bathroom is immaculately clean. The owner suite is large enough for all the furniture and the owner ensuite bathroom has had a total makeover, with new paint, new tile shower, new dual vanity and countertops. to complete the main level the laundry room is large enough for laundry and to add an office, exercise room, or any flex space you may need. The main floor is mostly hardwood floors. The basement has all new flooring, there is a full functioning fireplace, a bar, game room area, full bathroom and good sized bedroom. You also have a good sized storage room and the lawnmower/ATV storage area. Outside relax in the in-ground pool and watch the wildlife walk by.
Location
State GA
County Spalding
Rooms
Basement Bath Finished, Boat Door, Concrete, Daylight, Interior Entry, Exterior Entry, Finished, Full
Main Level Bedrooms 3
Interior
Interior Features Bookcases, Vaulted Ceiling(s), Double Vanity, Beamed Ceilings, Soaking Tub, Separate Shower, Tile Bath, Walk-In Closet(s), Wet Bar, Master On Main Level
Heating Natural Gas, Central
Cooling Electric, Central Air
Flooring Hardwood, Other, Vinyl
Fireplaces Number 2
Fireplaces Type Basement, Family Room, Masonry
Exterior
Parking Features Attached, Garage
Pool In Ground
Community Features None
Utilities Available High Speed Internet
Roof Type Composition
Building
Story One
Sewer Septic Tank
Level or Stories One
Construction Status Updated/Remodeled
Schools
Elementary Schools Orrs
Middle Schools Carver Road
High Schools Griffin
Others
Acceptable Financing 1031 Exchange, Cash, Conventional, FHA, VA Loan
Listing Terms 1031 Exchange, Cash, Conventional, FHA, VA Loan
Financing VA
Read Less Info
Want to know what your home might be worth? Contact us for a FREE valuation!

Our team is ready to help you sell your home for the highest possible price ASAP

© 2025 Georgia Multiple Listing Service. All Rights Reserved.
"My job is to find and attract mastery-based agents to the office, protect the culture, and make sure everyone is happy! "






