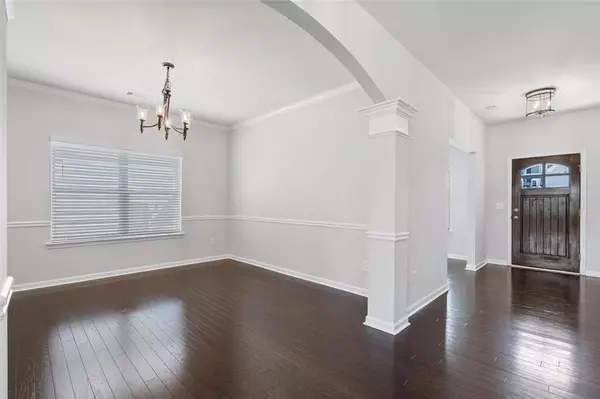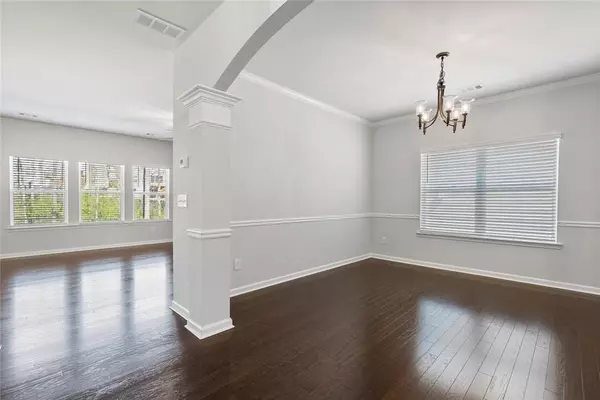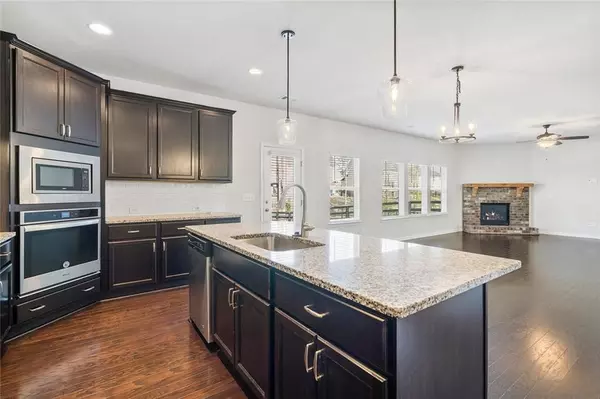For more information regarding the value of a property, please contact us for a free consultation.
4 Beds
3.5 Baths
2,905 SqFt
SOLD DATE : 08/14/2024
Key Details
Property Type Single Family Home
Sub Type Single Family Residence
Listing Status Sold
Purchase Type For Sale
Square Footage 2,905 sqft
Price per Sqft $209
Subdivision Lake Haven
MLS Listing ID 7359008
Sold Date 08/14/24
Style Craftsman,Traditional
Bedrooms 4
Full Baths 3
Half Baths 1
Construction Status Resale
HOA Fees $75
HOA Y/N Yes
Originating Board First Multiple Listing Service
Year Built 2019
Annual Tax Amount $4,272
Tax Year 2023
Lot Size 9,147 Sqft
Acres 0.21
Property Description
Welcome to your charming newly painted craftsman-style home, where classic elegance meets modern comfort. Nestled in a serene neighborhood, this meticulously maintained residence offers a perfect blend of sophistication and functionality. Step onto the inviting front porch where you can relax and enjoy the scenery. Inside, you're greeted by gorgeous columns in the dining area and newly refinished hardwood floors that flow seamlessly throughout the main level, enhancing the home's timeless appeal. The open floor plan is perfect for both everyday living and entertainment, with a flex room on the main floor that can serve as an office, playroom, or additional living space to suit your needs. The kitchen is a chef's delight, featuring granite countertops, a gas cooktop, stainless steel appliances, a pantry, and a stylish kitchen island/bar. Pendant lighting adds a touch of elegance, while the open great room with a brick gas fireplace provides a perfect space for gatherings. Retreat to the oversized primary bedroom, complete with a sitting room, tray ceilings, and a luxurious ensuite bathroom featuring dual vanities, a makeup station, a soaking tub, tile floors/shower and a spacious walk-in closet. Outside, the large level fenced backyard offers privacy and plenty of space for outdoor activities, while the back patio provides a perfect spot for grilling and entertaining. Additional features of this home include recessed lighting, a brick front facade, ceiling fans, beautiful crown molding and ensuite guest bathrooms for added convenience. Located in a sought-after neighborhood with swim, tennis, and playground amenities, this craftsman-style home offers the perfect combination of elegance, comfort, and community. Don't miss the opportunity to make it yours – schedule a showing today!
Location
State GA
County Forsyth
Lake Name None
Rooms
Bedroom Description Oversized Master,Sitting Room
Other Rooms None
Basement None
Dining Room Open Concept, Seats 12+
Interior
Interior Features Crown Molding, Double Vanity, Entrance Foyer, High Ceilings 9 ft Upper, High Ceilings 10 ft Main, Tray Ceiling(s), Walk-In Closet(s)
Heating Forced Air, Natural Gas, Zoned
Cooling Ceiling Fan(s), Central Air, Zoned
Flooring Ceramic Tile, Hardwood
Fireplaces Number 1
Fireplaces Type Gas Log, Great Room
Window Features Insulated Windows,Window Treatments
Appliance Dishwasher, Disposal, Gas Cooktop, Gas Water Heater, Microwave, Refrigerator, Self Cleaning Oven
Laundry Laundry Room, Upper Level
Exterior
Exterior Feature Rain Gutters
Parking Features Attached, Driveway, Garage, Garage Door Opener, Garage Faces Front, Kitchen Level, Level Driveway
Garage Spaces 2.0
Fence Back Yard, Fenced, Wood
Pool None
Community Features Homeowners Assoc, Lake, Near Schools, Near Shopping, Playground, Pool, Sidewalks, Street Lights, Tennis Court(s)
Utilities Available Natural Gas Available, Sewer Available, Underground Utilities
Waterfront Description None
View Rural
Roof Type Composition,Shingle
Street Surface Paved
Accessibility None
Handicap Access None
Porch Front Porch, Patio
Private Pool false
Building
Lot Description Back Yard, Cleared, Landscaped, Level
Story Two
Foundation Slab
Sewer Public Sewer
Water Public
Architectural Style Craftsman, Traditional
Level or Stories Two
Structure Type Brick Front,Frame,HardiPlank Type
New Construction No
Construction Status Resale
Schools
Elementary Schools Poole'S Mill
Middle Schools Liberty - Forsyth
High Schools West Forsyth
Others
HOA Fee Include Swim,Tennis
Senior Community no
Restrictions false
Tax ID 030 228
Acceptable Financing Cash, Conventional, FHA, VA Loan
Listing Terms Cash, Conventional, FHA, VA Loan
Special Listing Condition None
Read Less Info
Want to know what your home might be worth? Contact us for a FREE valuation!

Our team is ready to help you sell your home for the highest possible price ASAP

Bought with Berkshire Hathaway HomeServices Georgia Properties
"My job is to find and attract mastery-based agents to the office, protect the culture, and make sure everyone is happy! "






